|
|
Courtesy of McLaren Lisa of TREC The Real Estate Company
|
|
|
|
|
Beddington Heights
|
$478,000
|
|
|
|
|
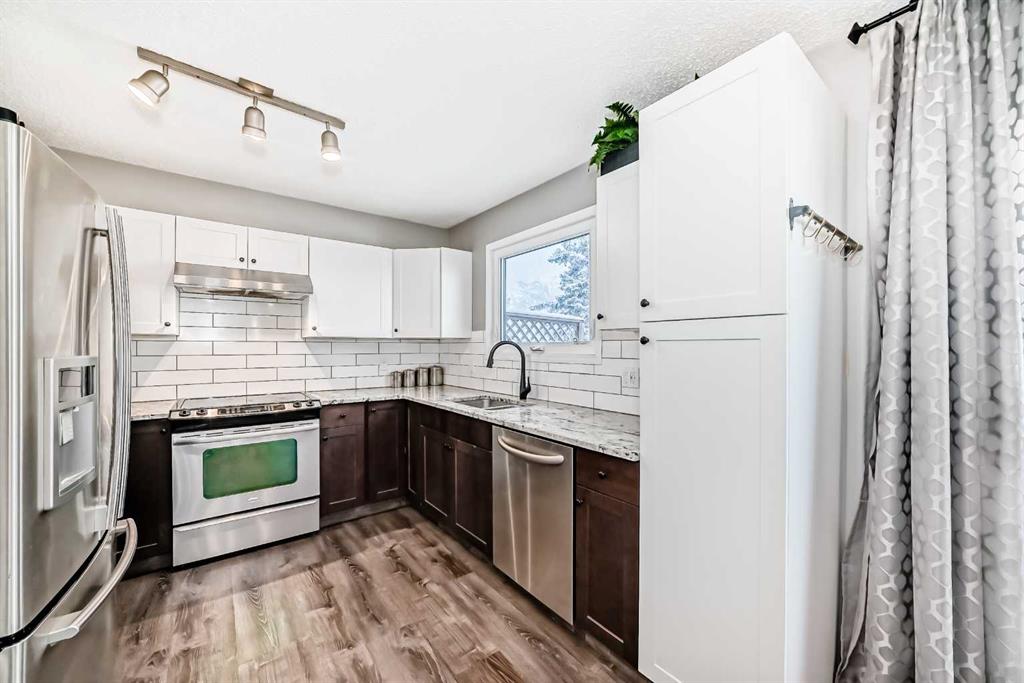 |
|
|
|
|
|
|
|
|
|
This stunning 2-story home combines modern comfort with eco-friendly living, featuring all-new double-pane windows on the main level and triple-pane windows on the upper floor for superior e...
View Full Comments
|
|
|
|
|
|
Courtesy of Cameron Darren of CIR Realty
|
|
|
|
|
Beddington Heights
|
$498,888
|
|
|
|
|
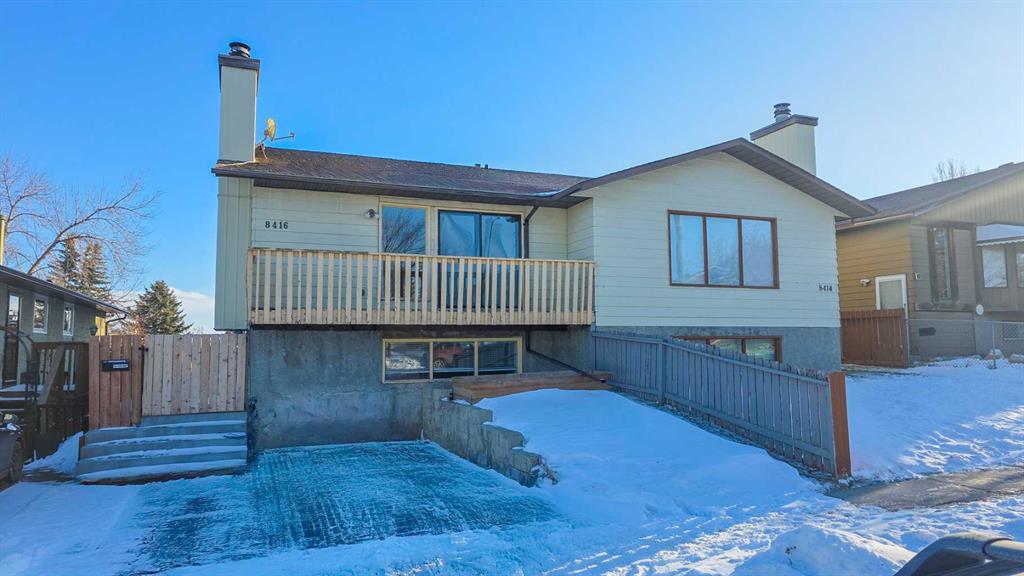 |
|
|
|
|
MLS® System #: A2275759
Address: 8416 Centre Street
Size: 1132 sq. ft.
Days on Website:
ACCESS Days on Website
|
|
|
|
|
|
|
|
|
|
|
Fantastic FULLY FINISHED 1/2 Duplex WITH ILLEGAL SUITE! & AWESOME LOCATION block away from Beddington Town Center shopping mall & steps from park & transit. Large Bi-Level with SEPARATE ENT...
View Full Comments
|
|
|
|
|
|
Courtesy of Sund Ram of RE/MAX Real Estate (Mountain View)
|
|
|
|
|
Beddington Heights
|
$539,900
|
|
|
|
|
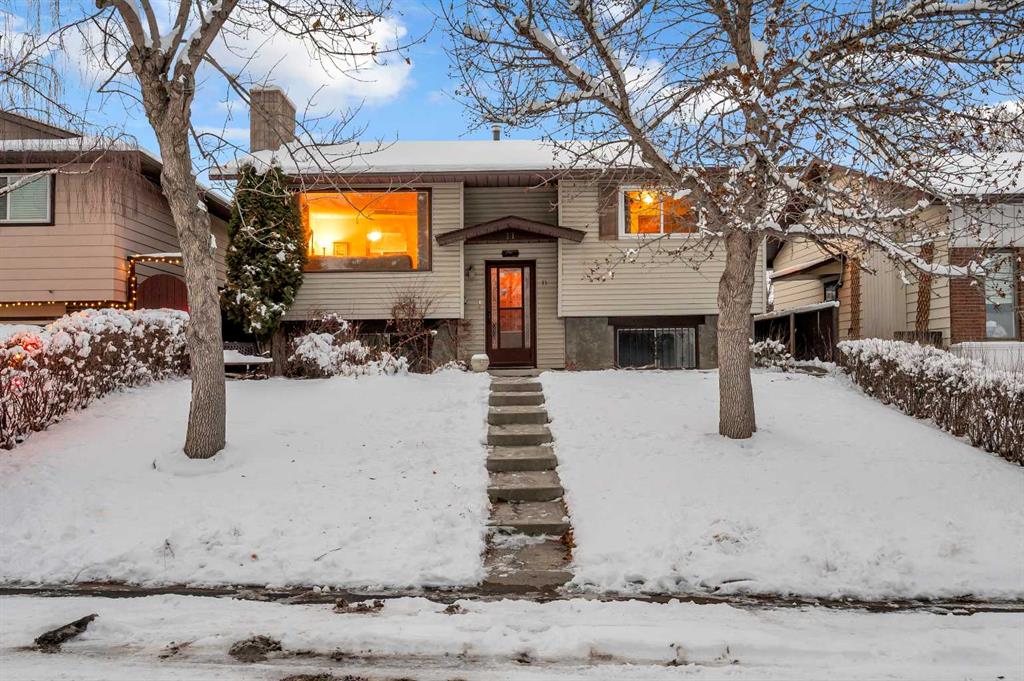 |
|
|
|
|
|
|
|
|
|
Excellent opportunity for an investor or first-time home buyer! This is a great potential income-producing property with revenue opportunities. It features a large oversized double detached ...
View Full Comments
|
|
|
|
|
|
Courtesy of Payne Don of RE/MAX Real Estate (Mountain View)
|
|
|
|
|
Beddington Heights
|
$549,900
|
|
|
|
|
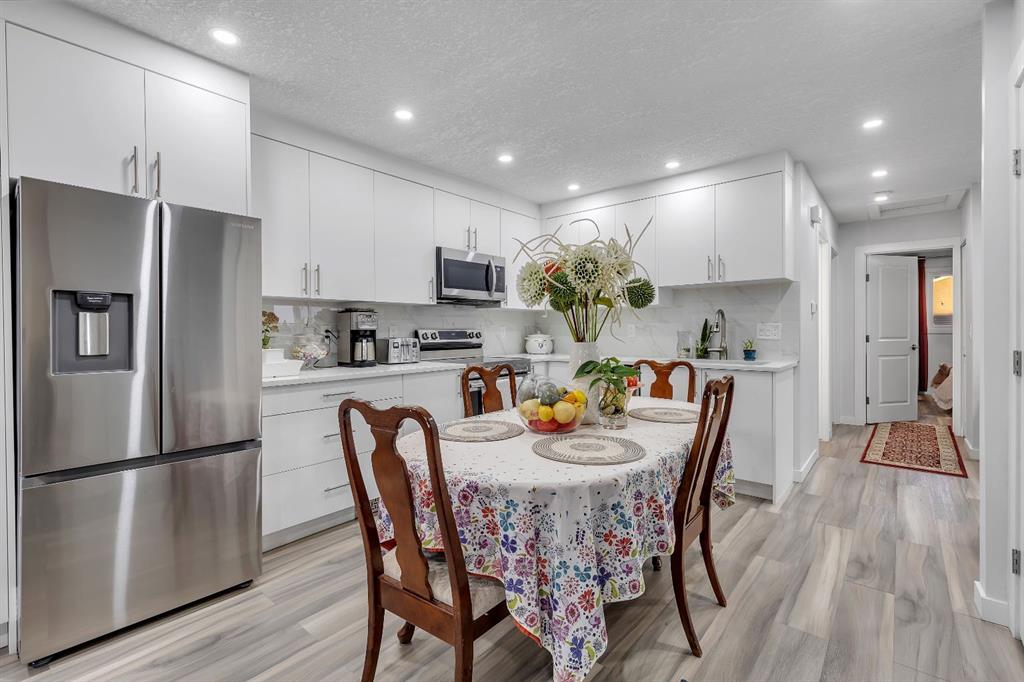 |
|
|
|
|
|
|
|
|
|
Just Listed in Beddington Heights!Location, Location, Location, right across the street from both public and catholic elementary schools. Watch your children walk to school from the front wi...
View Full Comments
|
|
|
|
|
|
Courtesy of Banipal Gary of Real Broker
|
|
|
|
|
Beddington Heights
|
$558,800
|
|
|
|
|
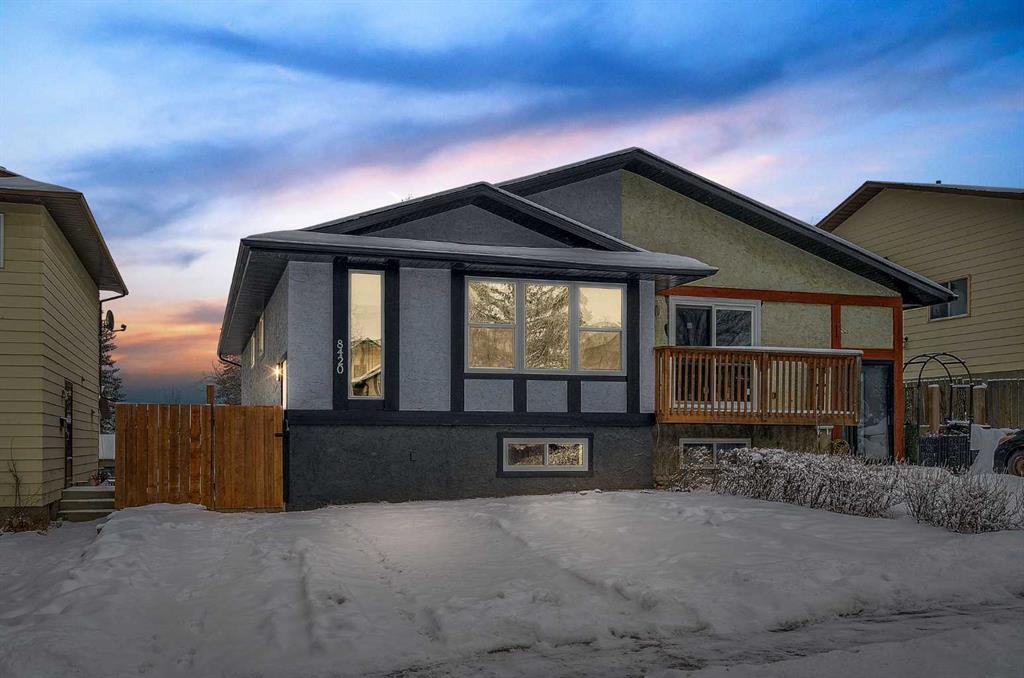 |
|
|
|
|
MLS® System #: A2277051
Address: 8420 Centre Street
Size: 1030 sq. ft.
Days on Website:
ACCESS Days on Website
|
|
|
|
|
|
|
|
|
|
|
{OPEN HOUSE - 11 JAN, SUNDAY 2PM-4PM} FULLY RENOVATED!! IN BEDDINGTON HEIGHTS!! ILLEGAL SUITE BASEMENT!! SEPARATE LAUNDRY!! UPGRADES INCLUDE: NEW WINDOWS, NEW ROOF, NEW FASCIA, NEW GUTTERS, ...
View Full Comments
|
|
|
|
|
|
Courtesy of Chai Mak Nim of Grand Realty
|
|
|
|
|
Beddington Heights
|
$569,900
|
|
|
|
|
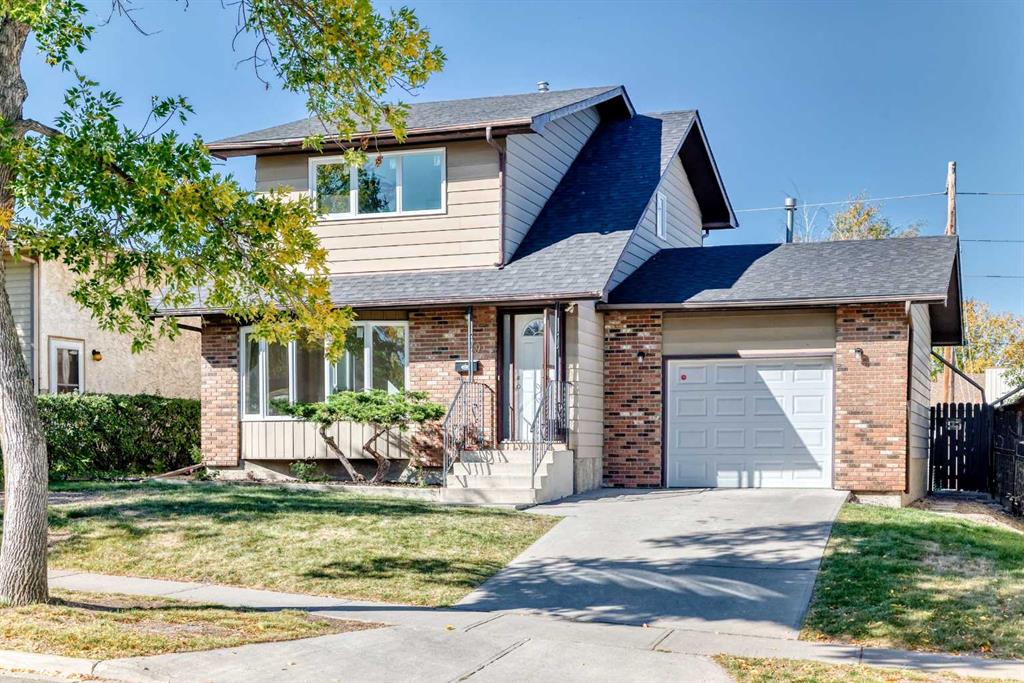 |
|
|
|
|
|
|
|
|
|
***BACK TO MARKET DUE TO FINANCING***
79 Bermuda Drive NW – $30K in Recent Upgrades!
Move-in ready in the heart of Beddington Heights! This home features upgrades a brand-new kitchen (20...
View Full Comments
|
|
|
|
|
|
Courtesy of Kamboj Karamveer of RE/MAX Complete Realty
|
|
|
|
|
Beddington Heights
|
$573,900
|
|
|
|
|
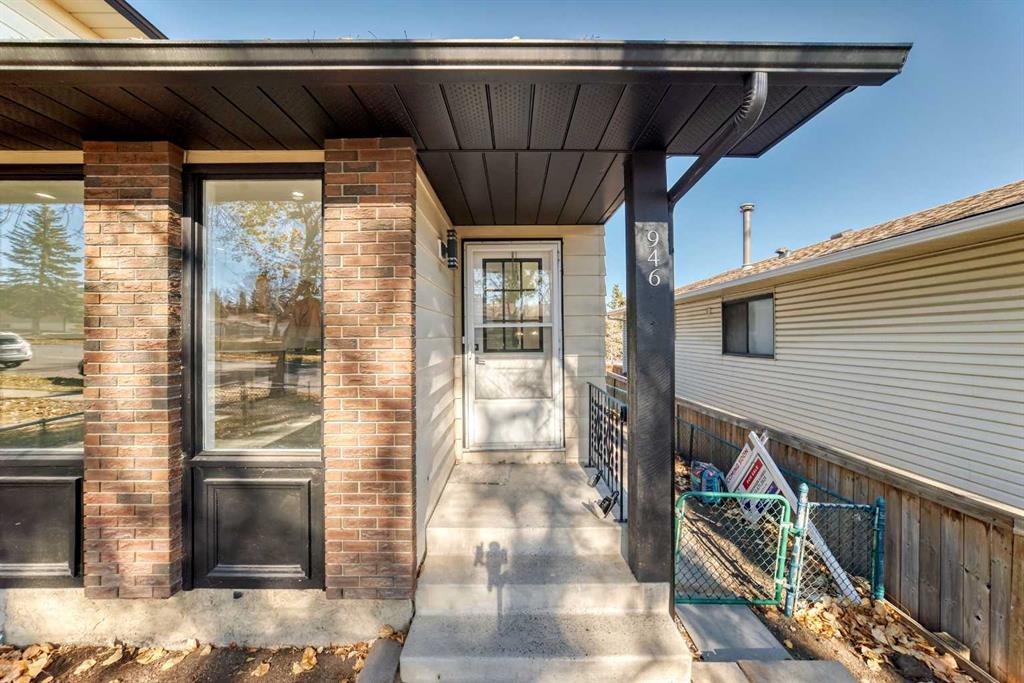 |
|
|
|
|
|
|
|
|
|
Welcome to this beautifully renovated semi-detached home offering more than 1,950 sq ft of developed living space in one of NW Calgary’s most desirable neighborhoods. Designed with modern ...
View Full Comments
|
|
|
|
|
|
Courtesy of Sidhu Sandeep of eXp Realty
|
|
|
|
|
Beddington Heights
|
$575,000
|
|
|
|
|
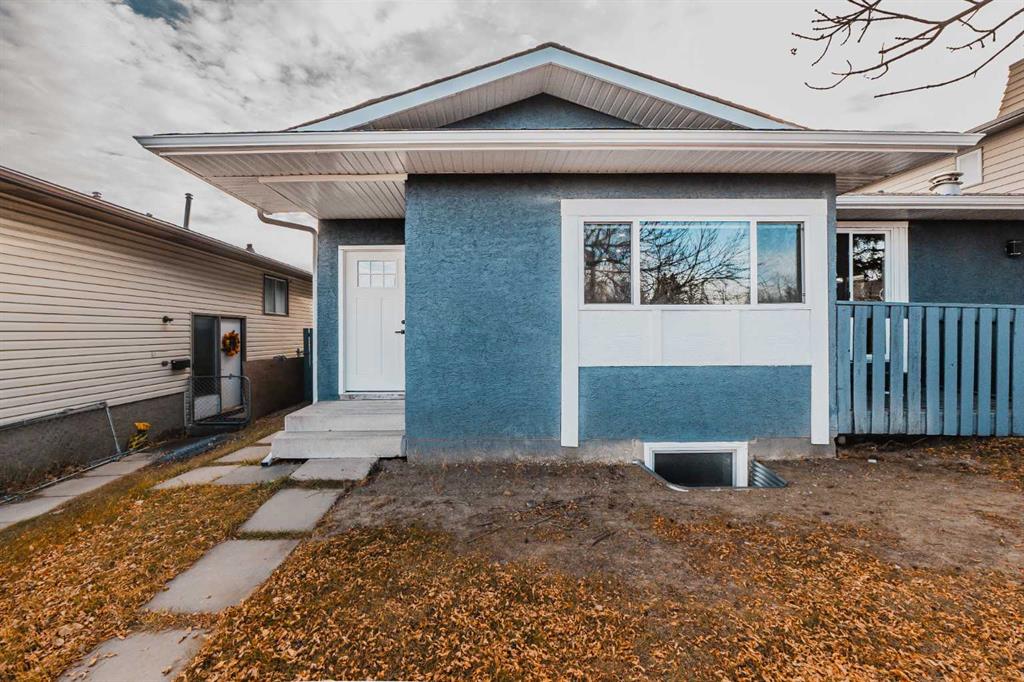 |
|
|
|
|
|
|
|
|
|
Beautifully Renovated Duplex with Separate 2-bedroom basement, Perfect for Families or Investors!
Welcome to this modern, fully updated duplex offering the perfect balance of design, comfort...
View Full Comments
|
|
|
|
|
|
Courtesy of Havre Justin of eXp Realty
|
|
|
|
|
Beddington Heights
|
$590,000
|
|
|
|
|
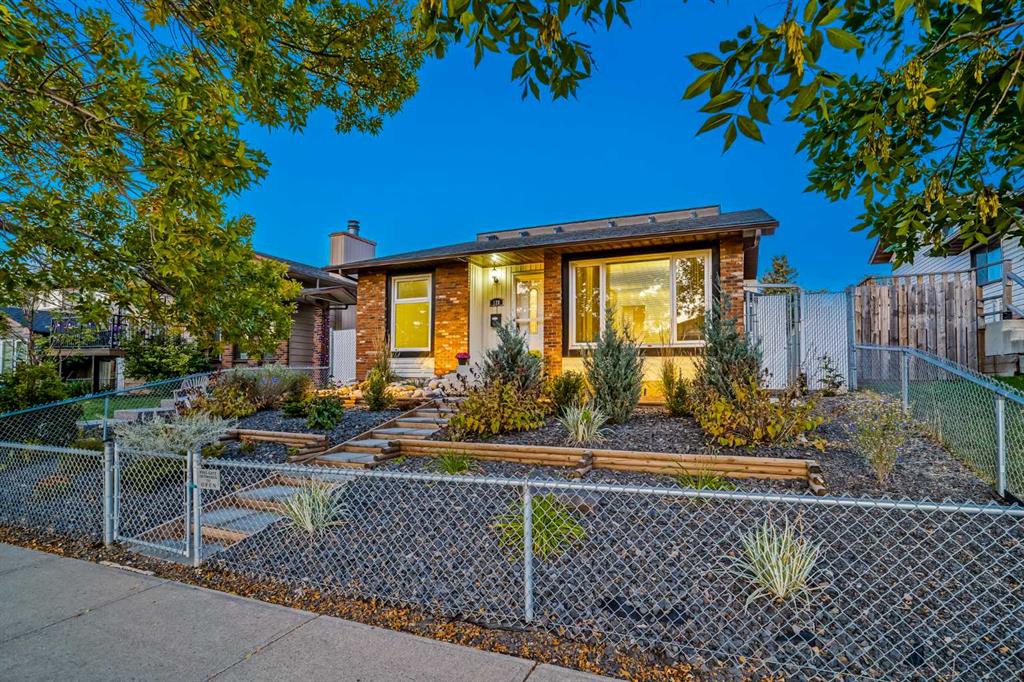 |
|
|
|
|
|
|
|
|
|
A house built when simple things still felt new, built to last, built to keep going. Inside is a front living room with a wide picture window pouring in light, vaulted ceilings, and Maple fl...
View Full Comments
|
|
|
|
|
|
Courtesy of Albrecht Breanna of RE/MAX First
|
|
|
|
|
Beddington Heights
|
$649,900
|
|
|
|
|
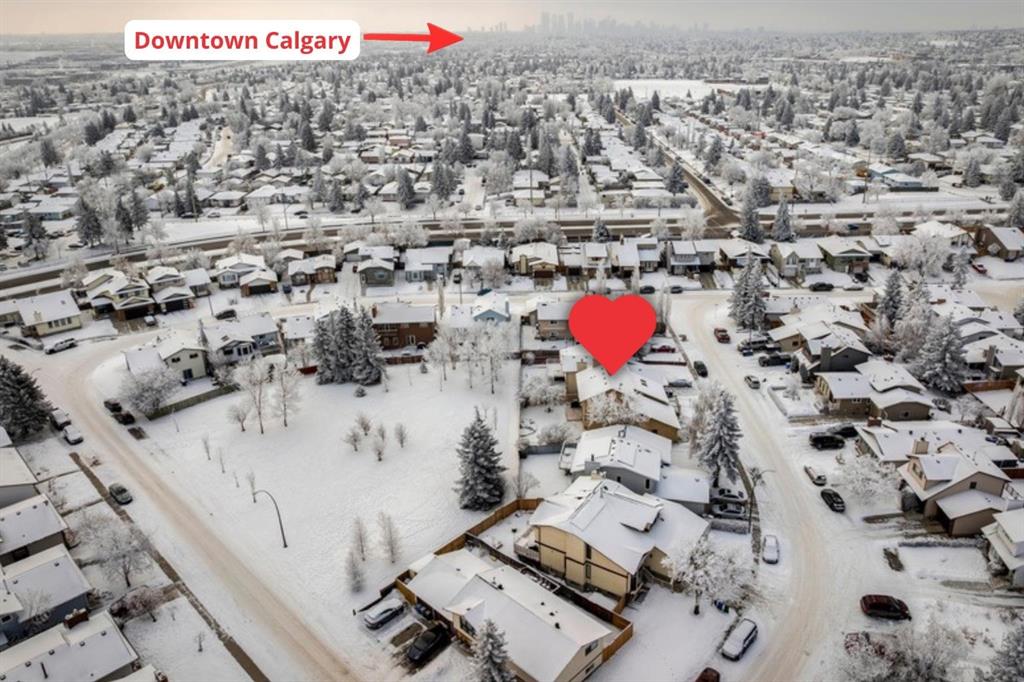 |
|
|
|
|
|
|
|
|
|
Welcome to this beautifully maintained 2-storey home backing directly onto greenspace in the desirable community of Beddington Heights, offering over 2,300 sqft of fully developed living spa...
View Full Comments
|
|
|
|
|
|
Courtesy of Dimarzo Tony of RE/MAX House of Real Estate
|
|
|
|
|
Beddington Heights
|
$650,000
|
|
|
|
|
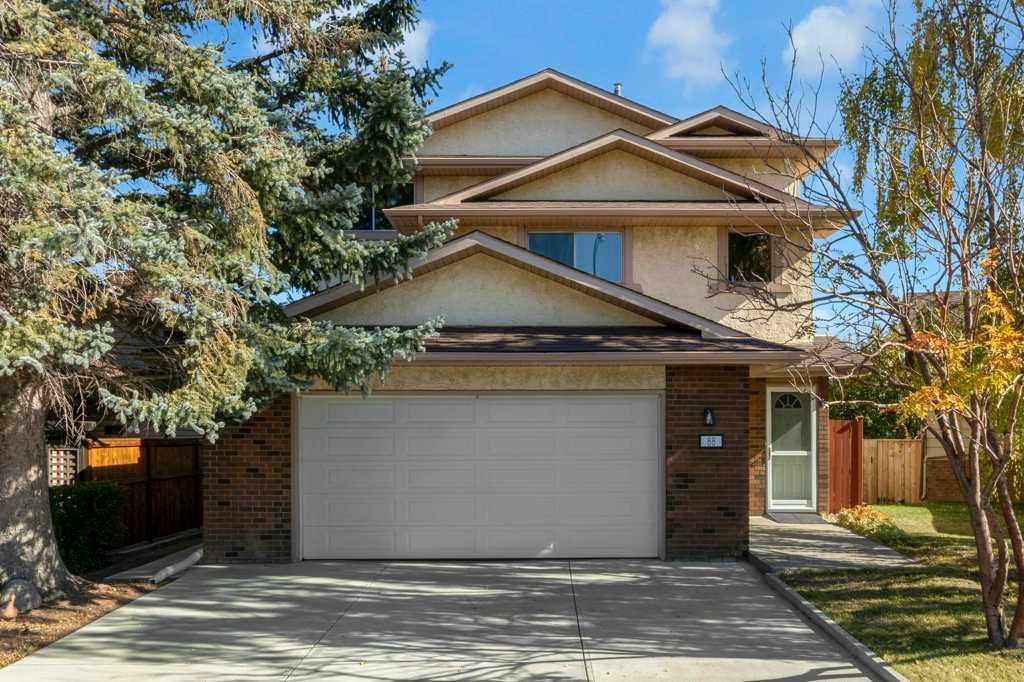 |
|
|
|
|
MLS® System #: A2264269
Address: 88 Bermondsey Crescent
Size: 1876 sq. ft.
Days on Website:
ACCESS Days on Website
|
|
|
|
|
|
|
|
|
|
|
Welcome to 88 Bermondsey Crescent NW – a beautifully maintained and thoughtfully updated family home offering over 2,700 sq. ft. of fully developed living space.
This spacious home featur...
View Full Comments
|
|
|
|
|
|
|
|
|
Courtesy of Stewart Lyle of eXp Realty
|
|
|
|
|
Beddington Heights
|
$689,000
|
|
|
|
|
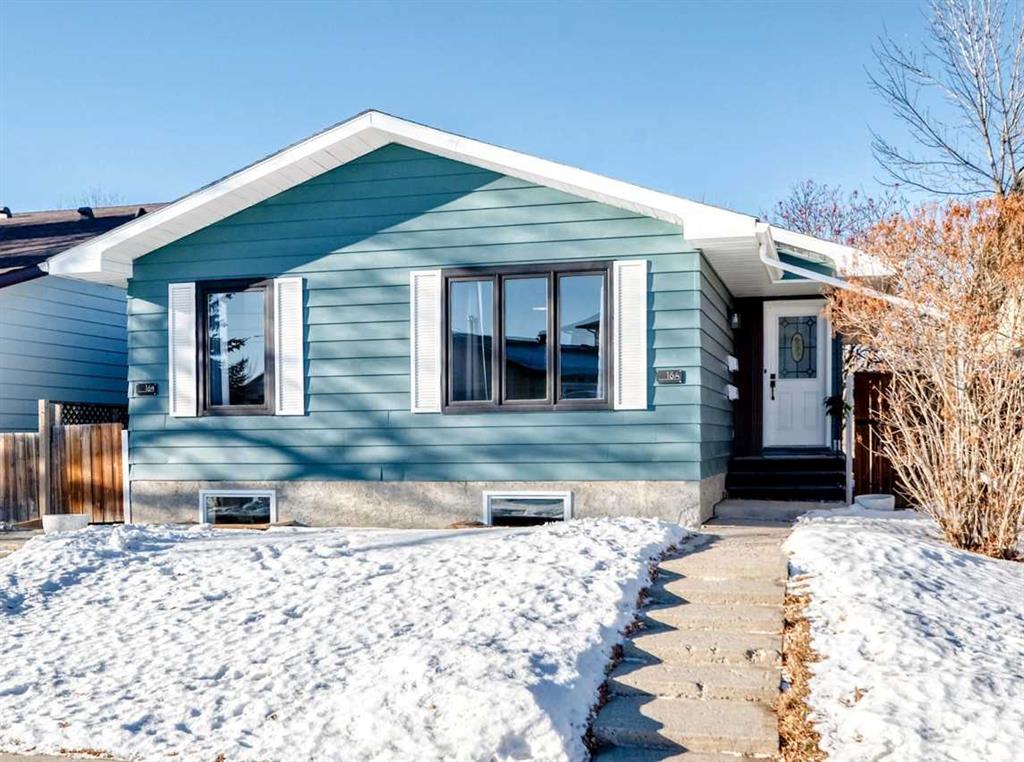 |
|
|
|
|
MLS® System #: A2277848
Address: 16 Bermondsey Crescent
Size: 1051 sq. ft.
Days on Website:
ACCESS Days on Website
|
|
|
|
|
|
|
|
|
|
|
Freshly renovated bungalow offering approximately 1982 sq. ft. of developed living space with 6 bedrooms and a legal secondary suite. The main floor includes 3 bedrooms, while the fully deve...
View Full Comments
|
|
|
|
|


 Why Sell With Me
Why Sell With Me