|
|
Courtesy of Stewart Gillian of Royal LePage Benchmark
|
|
|
|
|
|
|
|
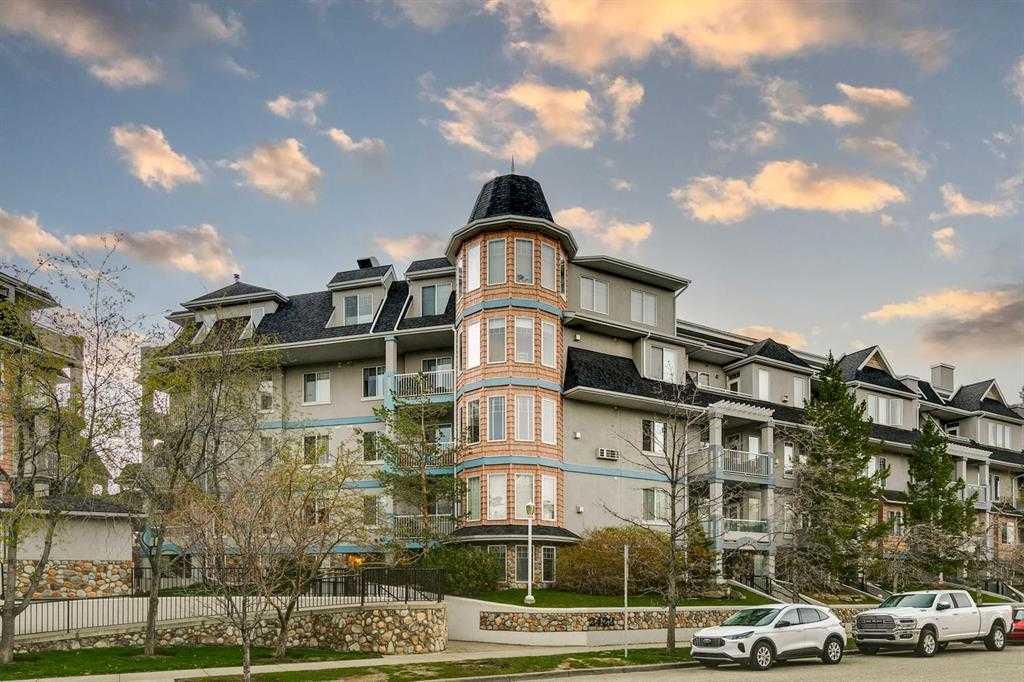 |
|
|
|
|
MLS® System #: A2256650
Address: 2422 Erlton Street
Size: 1230 sq. ft.
Days on Website:
ACCESS Days on Website
|
|
|
|
|
|
|
|
|
|
|
Welcome to a home that truly stands out in the heart of Erlton. Offering over 1,200 square feet of well-designed living space, this condo brings together comfort, convenience, and a layout t...
View Full Comments
|
|
|
|
|
|
Courtesy of Loewen Corene of The Real Estate District
|
|
|
|
|
|
|
|
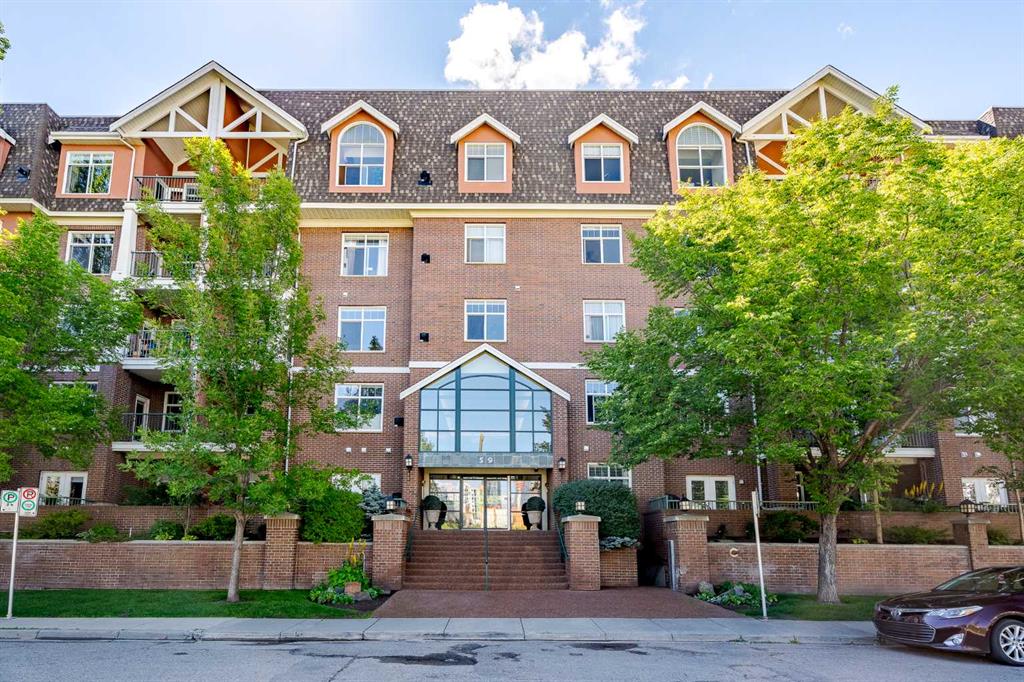 |
|
|
|
|
|
|
|
|
|
Welcome to Inner city Living at its Finest! This 2 bedroom, 2 bathroom condo located in the prestigious River Grande Estates of Earlton. You'll love the open concept and natural lighting of ...
View Full Comments
|
|
|
|
|
|
Courtesy of Bereznicki Caroline of Real Broker
|
|
|
|
|
|
|
|
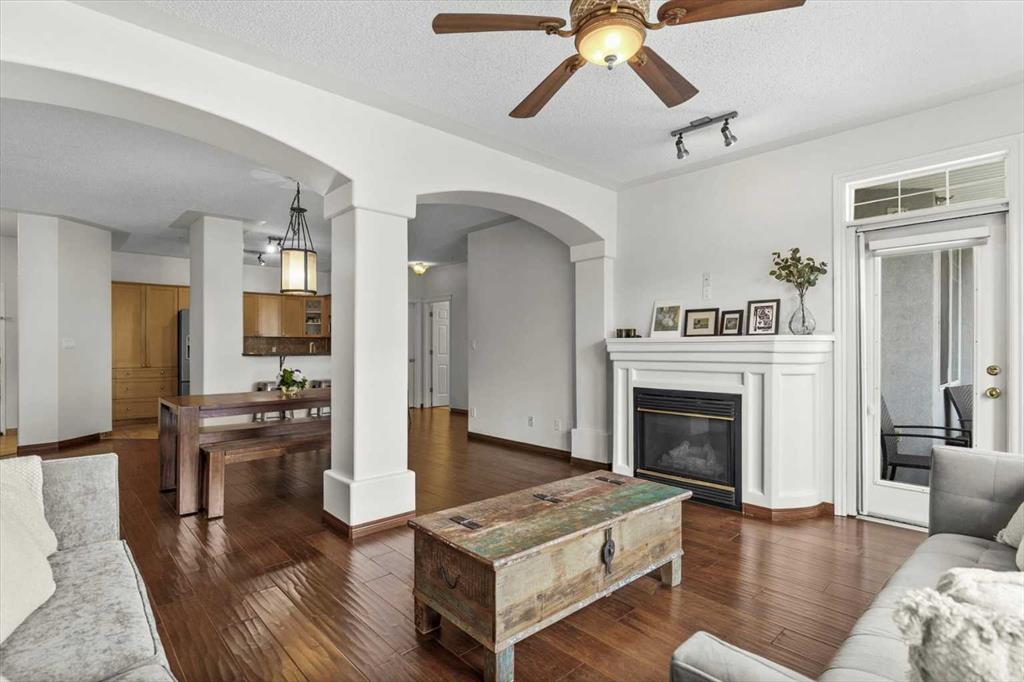 |
|
|
|
|
MLS® System #: A2249660
Address: 2422 Erlton Street
Size: 1238 sq. ft.
Days on Website:
ACCESS Days on Website
|
|
|
|
|
|
|
|
|
|
|
This isn't your standard condo - its a home that feels expansive, bright, and thoughtfully designed. With over 1,230 sf, this condo offers not one but TWO balconies, TWO titled parking stall...
View Full Comments
|
|
|
|
|
|
Courtesy of Eklund Tanya of RE/MAX First
|
|
|
|
|
|
|
|
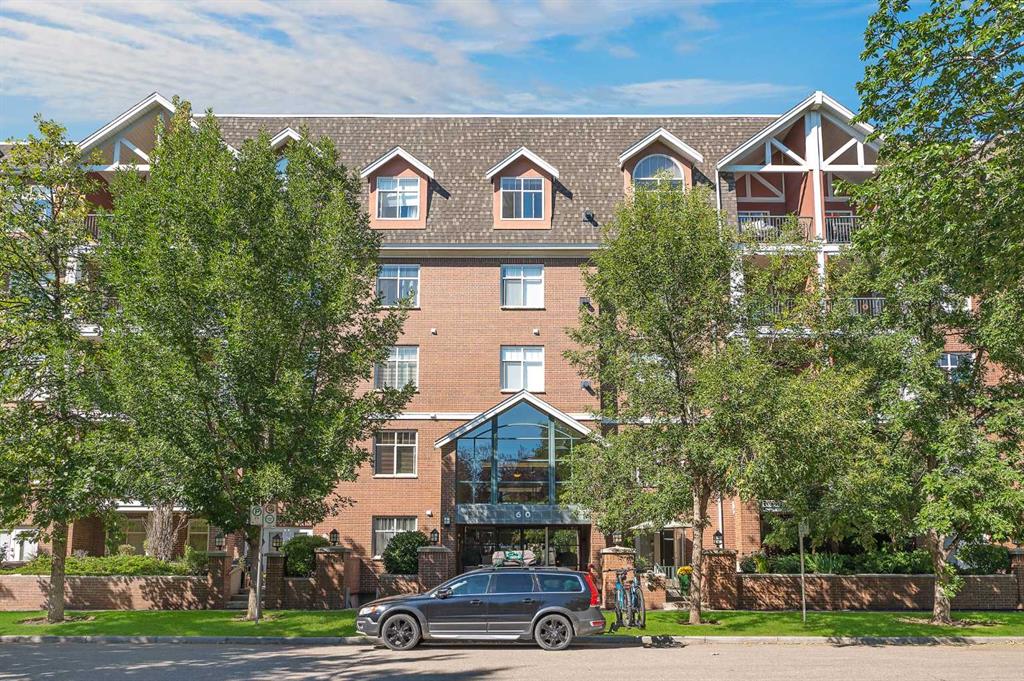 |
|
|
|
|
|
|
|
|
|
This bright & spacious 2 bedroom, 2 full bath condo in lovely River Grande Estates has an optimal layout with bedrooms on opposite sides of the condo for privacy. The open, airy plan present...
View Full Comments
|
|
|
|
|
|
Courtesy of Mitchell Natalie of URBAN-REALTY.ca
|
|
|
|
|
|
|
|
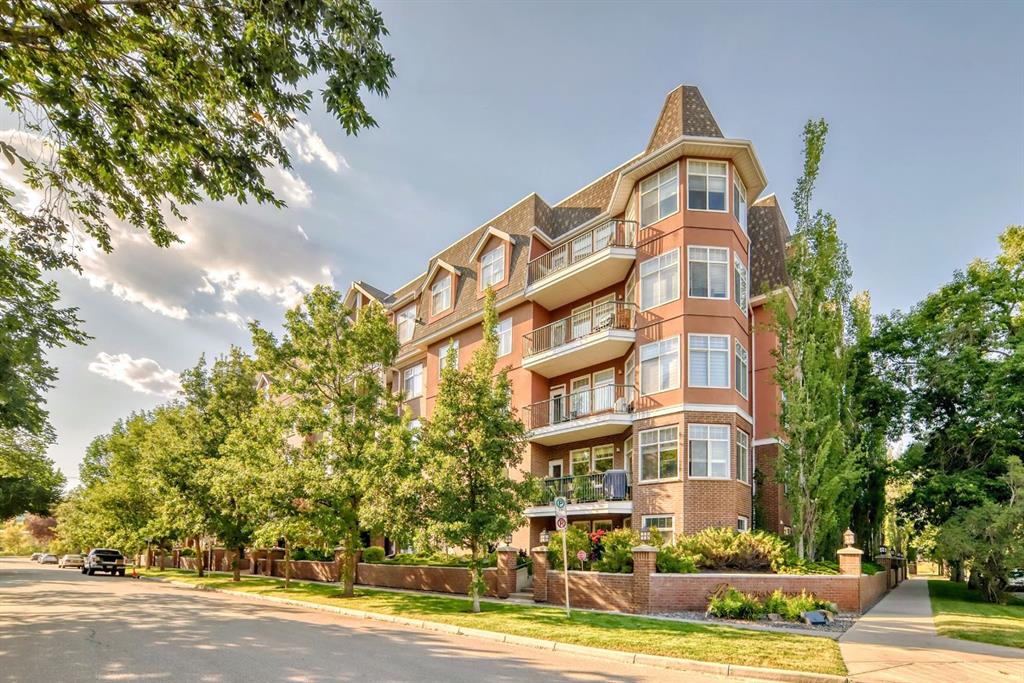 |
|
|
|
|
|
|
|
|
|
ALMOST 1600 SQ FT CORNER UNIT WITH 2 OUTDOOR LIVING SPACES INCLUDING AN INCREDIBLE ~30FT PATIO!!!!! BRAND NEW LUXURY VINYL PLANK(LVP) FLOORING THROUGHOUT!!! This bright and open concept 2 ...
View Full Comments
|
|
|
|
|
|
Courtesy of Helwerda Jordan of RE/MAX House of Real Estate
|
|
|
|
|
|
|
|
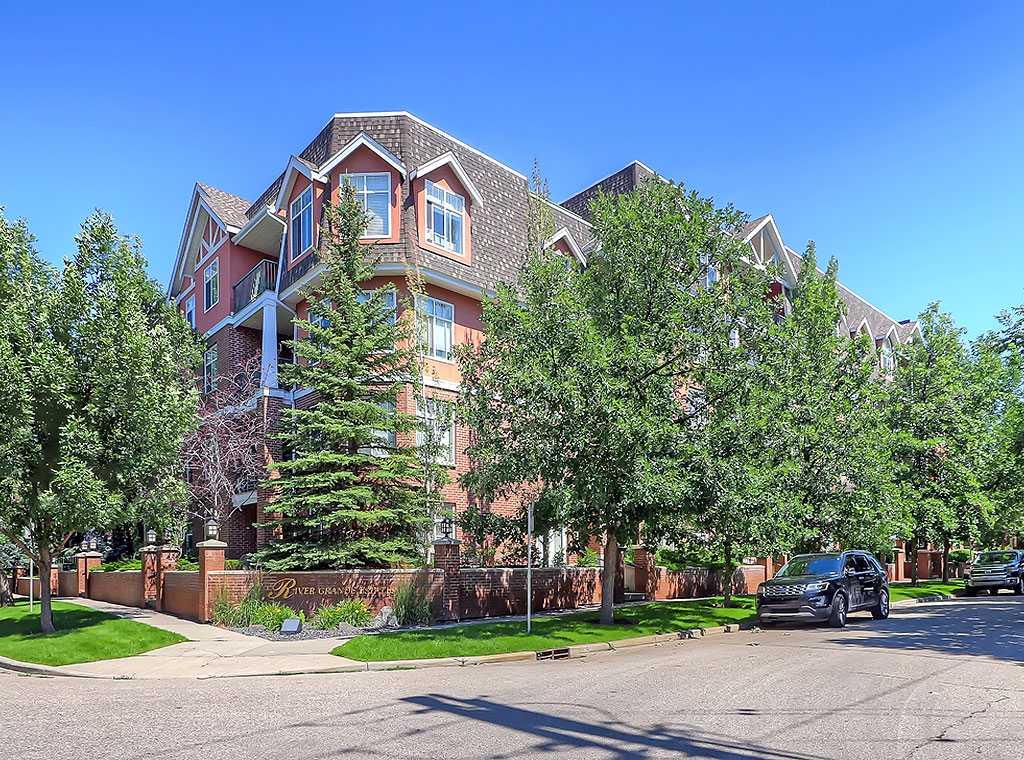 |
|
|
|
|
|
|
|
|
|
Welcome to River Grande Estate, a highly sought after condominium development in the heart of Erlton. This beautifully maintained 2-bedroom, 2-bathroom condo spans over 1,300 sq. ft.. This m...
View Full Comments
|
|
|
|
|
|
Courtesy of Gowryluk Dave of Real Broker
|
|
|
|
|
|
|
|
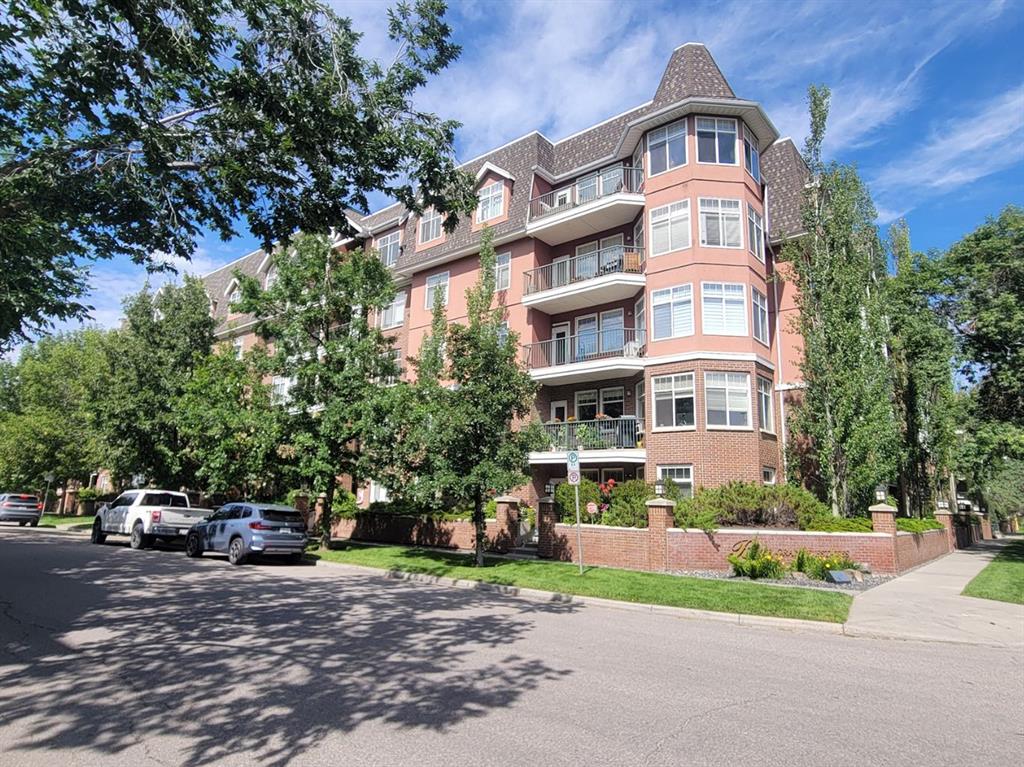 |
|
|
|
|
|
|
|
|
|
HUGE PRICE DROP!!! This beautifully updated 2-bedroom + den, 2-bathroom corner condo offers 1,471 sq ft of bright, open-concept living. Freshly painted and full of natural light, the Northwe...
View Full Comments
|
|
|
|
|
|
Courtesy of Havre Justin of eXp Realty
|
|
|
|
|
|
|
|
 |
|
|
|
|
MLS® System #: A2220003
Address: 2422 Erlton Street
Size: 1735 sq. ft.
Days on Website:
ACCESS Days on Website
|
|
|
|
|
|
|
|
|
|
|
Nestled in the desirable Erlton neighbourhood within a fantastic complex, this stunning 2-bedroom plus den condo offers an expansive 1600+ sq ft of living space. Prepare to be captivated by ...
View Full Comments
|
|
|
|
|
|
Courtesy of Delaney Donna of CIR Realty
|
|
|
|
|
|
|
|
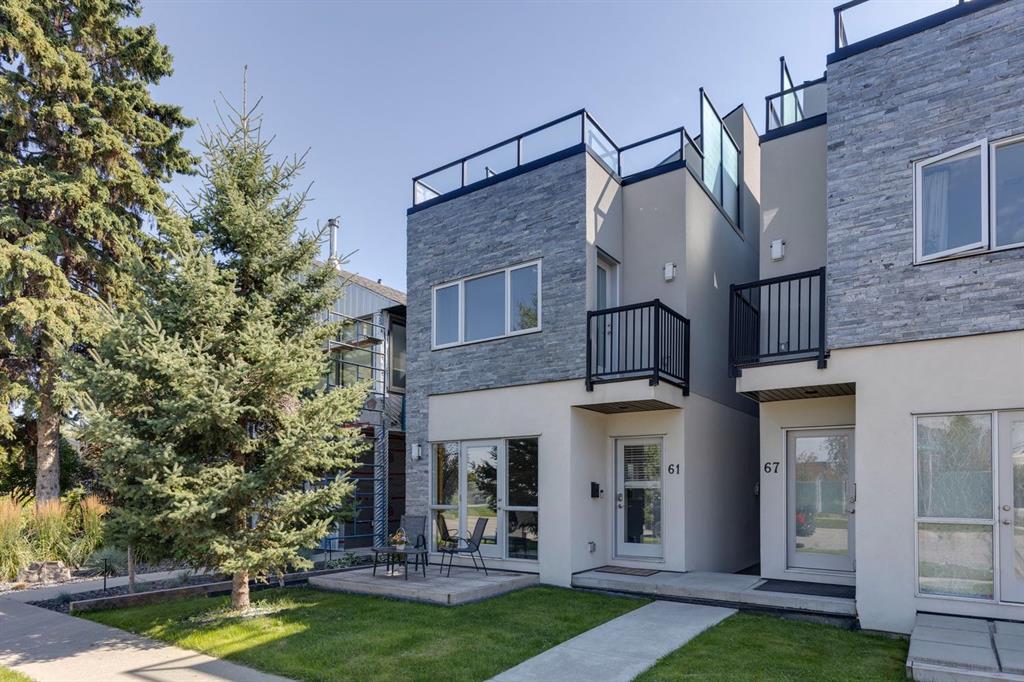 |
|
|
|
|
|
|
|
|
|
** Open House Friday September 12 - 3-6pm** Nestled on a serene street in the prestigious community of Erlton, this exquisite townhouse offers an unparalleled blend of elegance and urban con...
View Full Comments
|
|
|
|
|

