|
|
Courtesy of Ostashek Deryck of Real Estate Professionals Inc.
|
|
|
|
|
|
|
|
 |
|
|
|
|
MLS® System #: A2278425
Address: 5555 Falsbridge Drive
Size: 764 sq. ft.
Days on Website:
ACCESS Days on Website
|
|
|
|
|
|
|
|
|
|
|
*** 207, 5555 FALSBRIDGE DRIVE NE. *** TERRIFIC DEAL AWAITS YOU WITH THIS 2 BEDROOM, 1 BATH UNIT WITH OVER 700 SQ/FT OF LIVING SPACE INCLUDING FULL LAUNDRY AND APPLIANCE PACKAGE *** This uni...
View Full Comments
|
|
|
|
|
|
Courtesy of Ostashek Deryck of Real Estate Professionals Inc.
|
|
|
|
|
|
|
|
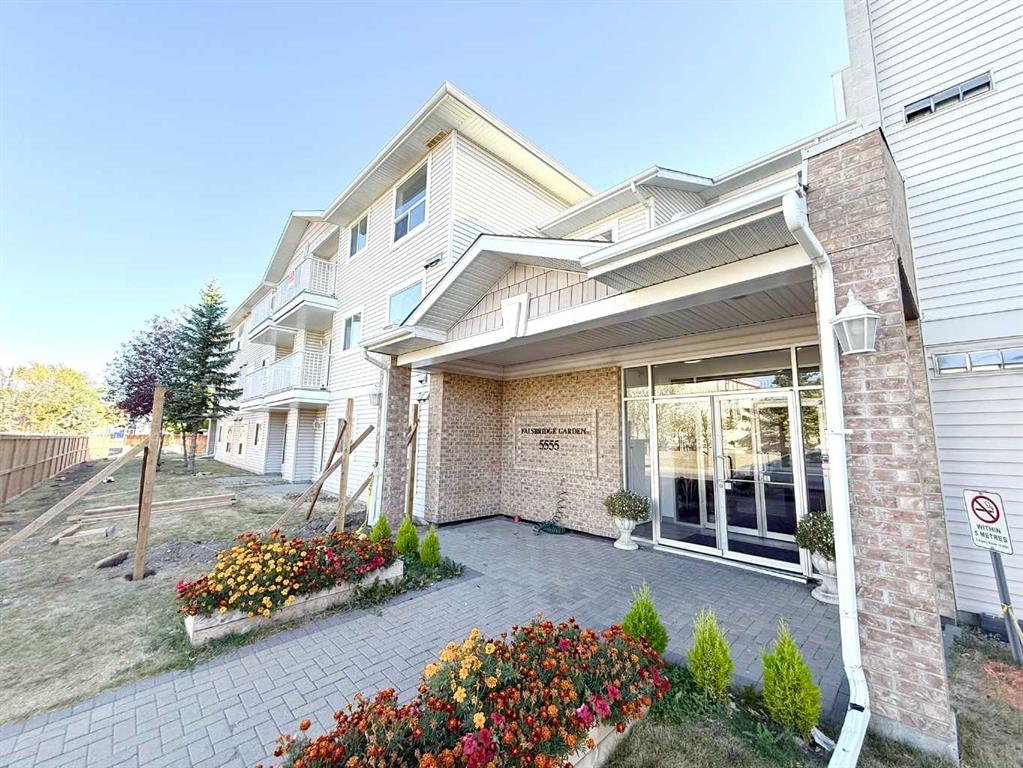 |
|
|
|
|
MLS® System #: A2263672
Address: 5555 Falsbridge Drive
Size: 764 sq. ft.
Days on Website:
ACCESS Days on Website
|
|
|
|
|
|
|
|
|
|
|
*** 207, 5555 FALSBRIDGE DRIVE NE. *** TERRIFIC DEAL AWAITS YOU WITH THIS 2 BEDROOM, 1 BATH UNIT WITH OVER 700 SQ/FT OF LIVING SPACE INCLUDING FULL LAUNDRY AND APPLIANCE PACKAGE *** This uni...
View Full Comments
|
|
|
|
|
|
Courtesy of Dhillon Happe of RE/MAX Crown
|
|
|
|
|
|
|
|
 |
|
|
|
|
|
|
|
|
|
Discover an exceptional turnkey restaurant opportunity in NE Calgary! This well-designed 3,300 sq.ft. free-standing building offers seating for 148 guests and comes fully equipped with a com...
View Full Comments
|
|
|
|
|
|
Courtesy of Thethi Parvinder of MaxWell Gold
|
|
|
|
|
|
|
|
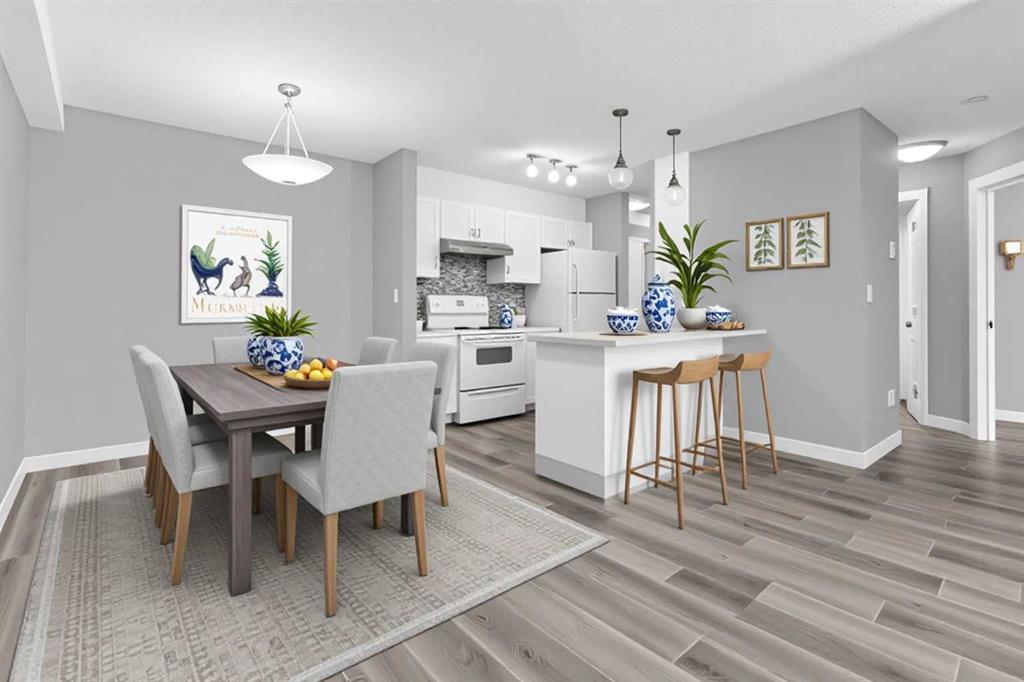 |
|
|
|
|
MLS® System #: A2258662
Address: 5555 Falsbridge Drive
Size: 770 sq. ft.
Days on Website:
ACCESS Days on Website
|
|
|
|
|
|
|
|
|
|
|
Wooden Fence is installed in back yard, check photos | AMAZING OPPORTUNITY TO OWN THE CORNER UNIT IN THE MAIN FLOOR. OPEN CONCEPT LIVING ROOM AND DINING ROOM ADJACENT TO EACH OTHER, GREAT FO...
View Full Comments
|
|
|
|
|
|
Courtesy of Smolejova Beatrix of Premiere Realty Direct
|
|
|
|
|
|
|
|
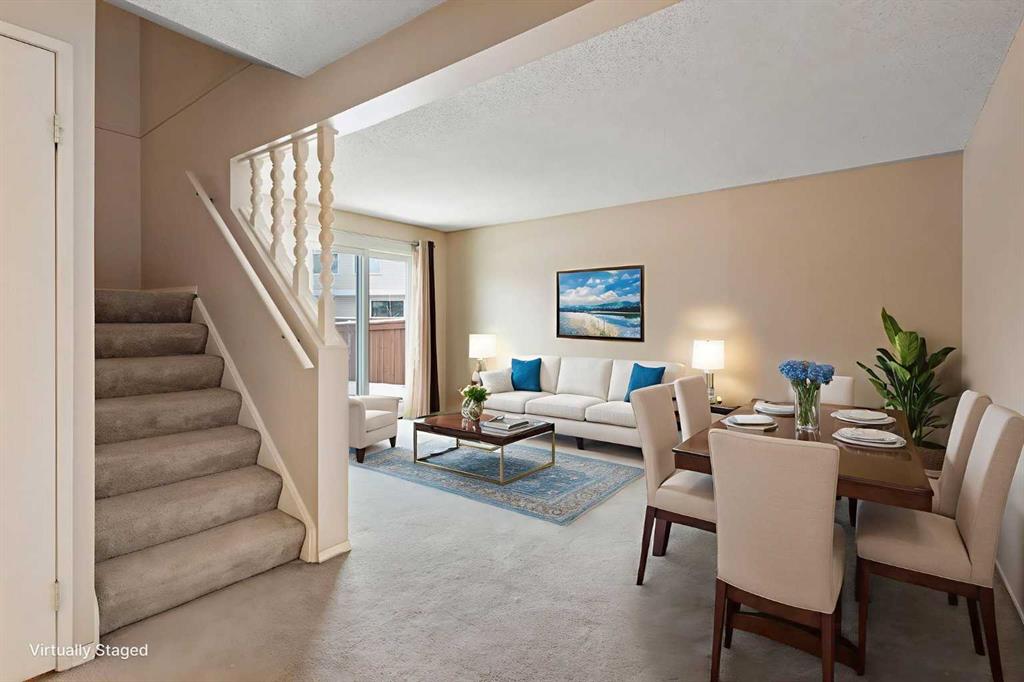 |
|
|
|
|
MLS® System #: A2272266
Address: 1155 Falconridge Drive
Size: 1059 sq. ft.
Days on Website:
ACCESS Days on Website
|
|
|
|
|
|
|
|
|
|
|
Great opportunity to own this best-priced unit in a perfectly located townhouse complex. A sidewalk from your parking stall leads you directly to Unit #73. The main floor offers foyer with c...
View Full Comments
|
|
|
|
|
|
Courtesy of Gill Bhupinder of Ko Realty Ltd.
|
|
|
|
|
|
|
|
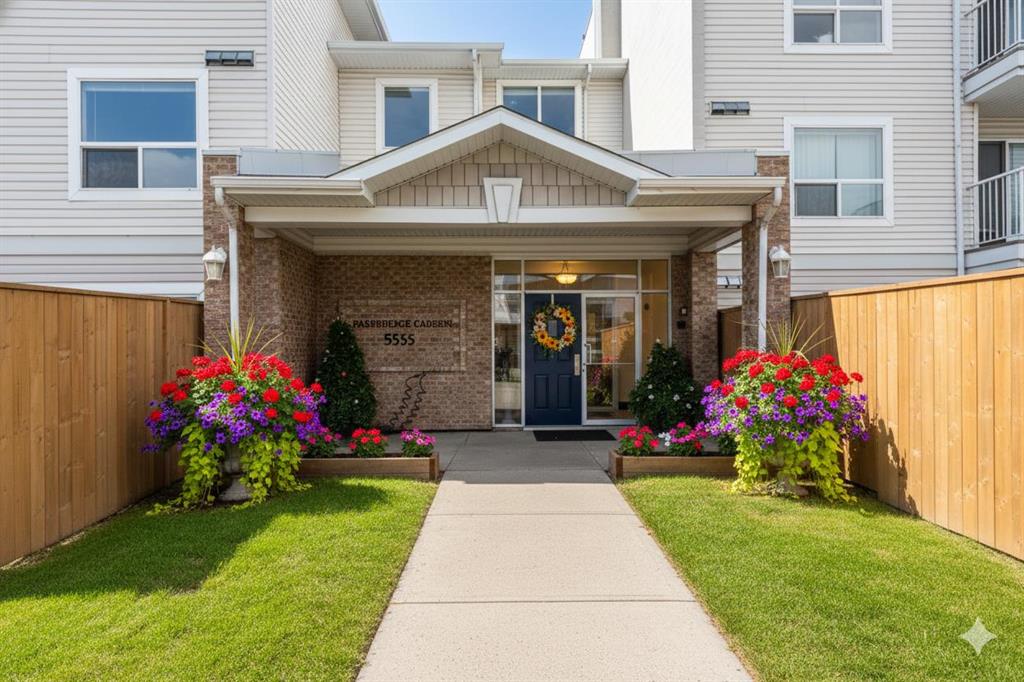 |
|
|
|
|
MLS® System #: A2283946
Address: 5555 Falsbridge Drive
Size: 772 sq. ft.
Days on Website:
ACCESS Days on Website
|
|
|
|
|
|
|
|
|
|
|
AMAZING OPPORTUNITY TO OWN A TOP-FLOOR CORNER UNIT filled with extra windows and abundant natural light. This bright home is ready for you.
Enjoy a secure building with controlled entry lead...
View Full Comments
|
|
|
|
|
|
Courtesy of A. Burton Deric of Real Broker
|
|
|
|
|
|
|
|
 |
|
|
|
|
MLS® System #: A2275726
Address: 1155 Falconridge Drive
Size: 1113 sq. ft.
Days on Website:
ACCESS Days on Website
|
|
|
|
|
|
|
|
|
|
|
93, 1155 Falconridge Drive NE | Welcome To This Bright & Charming End-Unit 2-Storey Townhome Located In The Family-Friendly Community Of Falconridge! | The Main Floor Features A Bright Livin...
View Full Comments
|
|
|
|
|
|
Courtesy of Thobani Jamil of eXp Realty
|
|
|
|
|
|
|
|
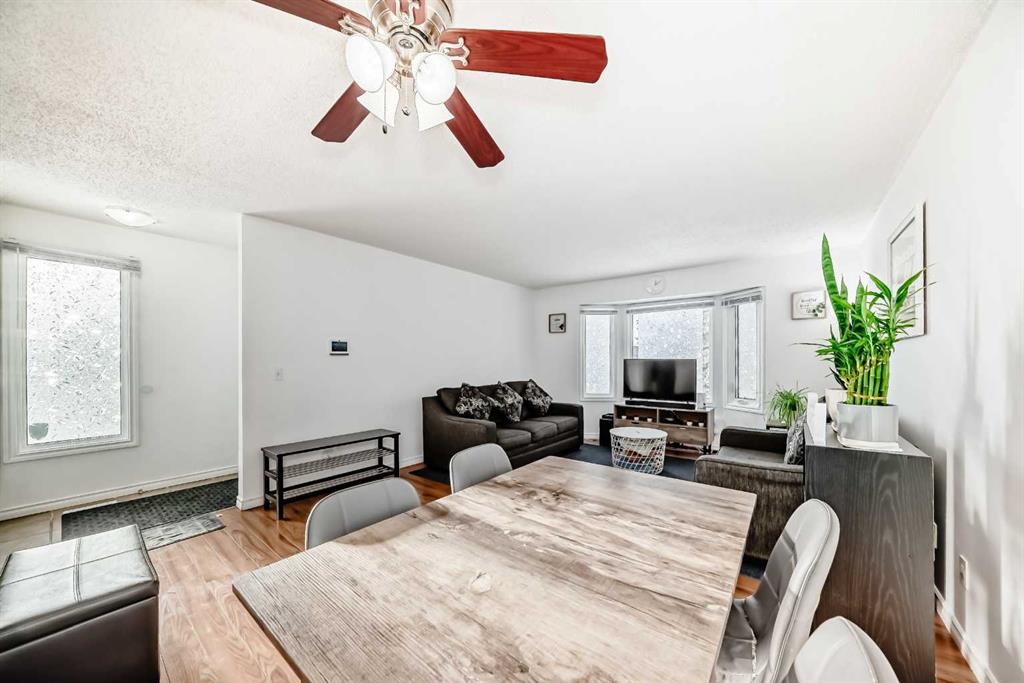 |
|
|
|
|
MLS® System #: A2279696
Address: 15 Falshire Terrace
Size: 880 sq. ft.
Days on Website:
ACCESS Days on Website
|
|
|
|
|
|
|
|
|
|
|
This is the kind of home that makes ownership feel achievable. A well-maintained corner unit townhouse with over 1,200 sq ft of thoughtfully used space, offering room to grow without feeling...
View Full Comments
|
|
|
|
|
|
Courtesy of Vaz Gustavo of eXp Realty
|
|
|
|
|
|
|
|
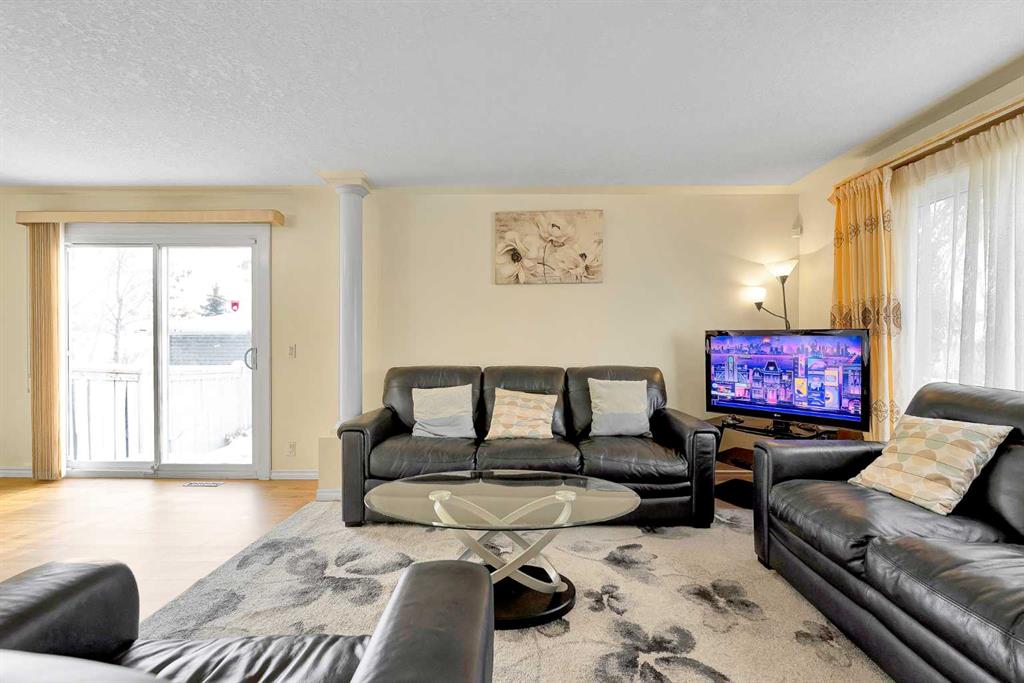 |
|
|
|
|
|
|
|
|
|
Great CORNER UNIT value in this well kept 2-storey townhouse in Falconridge - With 3 spacious bedrooms, 2 bathrooms, and a smart, open layout, this home is perfect for families, first-time b...
View Full Comments
|
|
|
|
|
|
Courtesy of Butt Ehtisham of Real Estate Professionals Inc.
|
|
|
|
|
|
|
|
 |
|
|
|
|
MLS® System #: A2239322
Address: 1515 Falconridge Drive
Size: 1208 sq. ft.
Days on Website:
ACCESS Days on Website
|
|
|
|
|
|
|
|
|
|
|
Welcome to this beautiful, totally renovated, yet another designer Town house this time in desired Community of Falconridge. Ideal for Big Families looking for a huge space like 5 beds, 1.5 ...
View Full Comments
|
|
|
|
|
|
Courtesy of Getty Shawn of eXp Realty
|
|
|
|
|
|
|
|
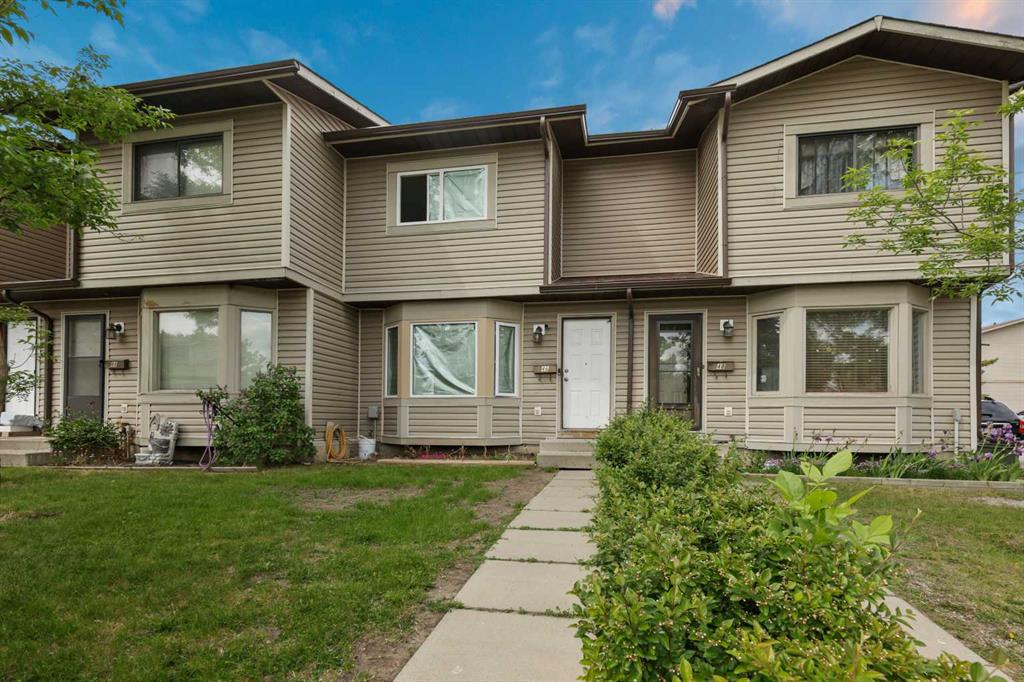 |
|
|
|
|
MLS® System #: A2270483
Address: 46 Falshire Terrace
Size: 1069 sq. ft.
Days on Website:
ACCESS Days on Website
|
|
|
|
|
|
|
|
|
|
|
Welcome to this well-maintained 2-storey townhouse located in the heart of Falconridge! Featuring 3 spacious bedrooms, 2.5 bathrooms, and a thoughtful layout, this home offers comfort and co...
View Full Comments
|
|
|
|
|
|
|
|
|
Courtesy of Hayat Shaukat of eXp Realty
|
|
|
|
|
|
|
|
 |
|
|
|
|
MLS® System #: A2223290
Address: 1155 Falconridge Drive
Size: 1097 sq. ft.
Days on Website:
ACCESS Days on Website
|
|
|
|
|
|
|
|
|
|
|
Welcome to this 3-bedroom + den, 1.5-bathroom townhome, offering stylish updates and modern conveniences in the vibrant community of Falconridge. Whether you're looking for a great investmen...
View Full Comments
|
|
|
|
|


 Why Sell With Me
Why Sell With Me