|
|
|
|
Courtesy of Bowler Lindy of Real Broker
|
|
|
|
|
|
|
|
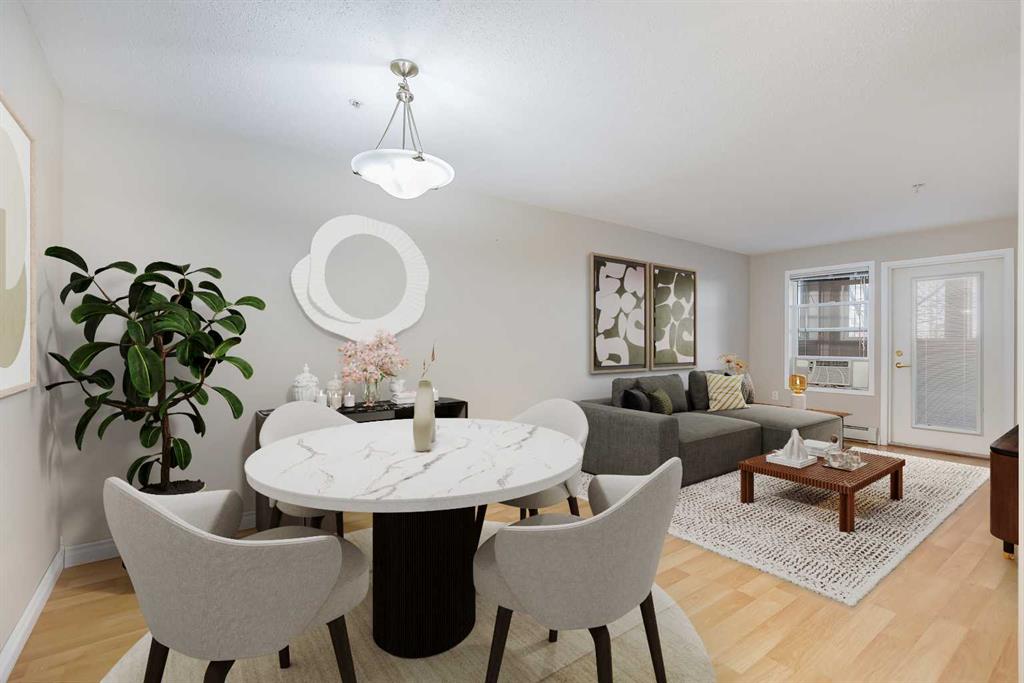 |
|
|
|
|
MLS® System #: A2283046
Address: 3000 Millrise Point
Size: 722 sq. ft.
Days on Website:
ACCESS Days on Website
|
|
|
|
|
|
|
|
|
|
|
This well-maintained one bedroom, one bathroom condo offers a comfortable and functional layout with the added benefit of a fully enclosed balcony, providing usable space year-round. Located...
View Full Comments
|
|
|
|
|
|
Courtesy of Arnett Ruth of RE/MAX House of Real Estate
|
|
|
|
|
|
|
|
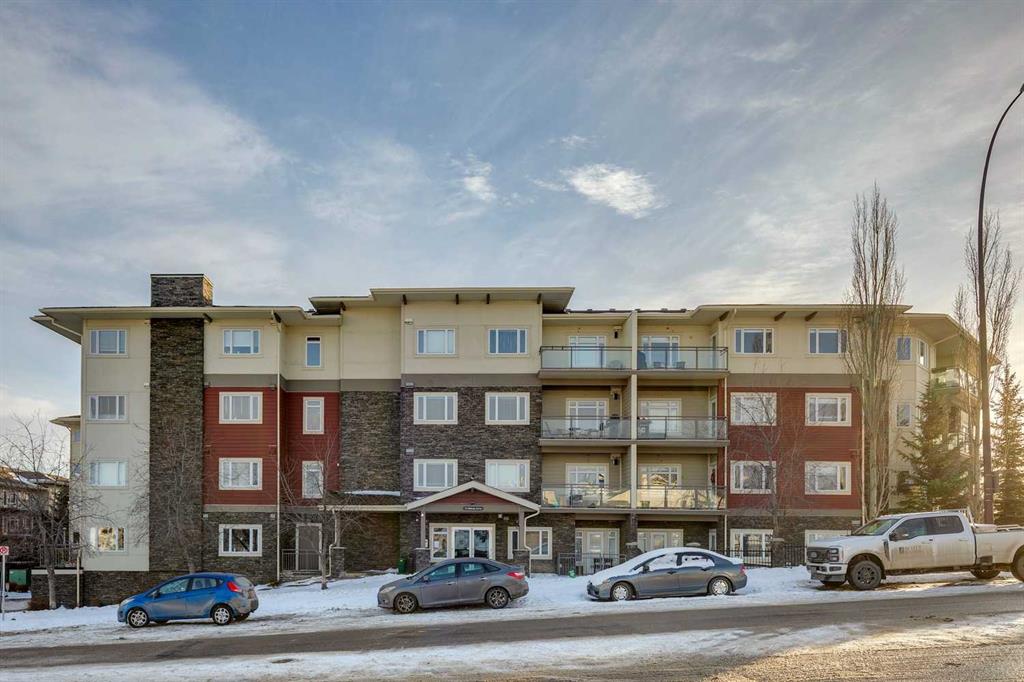 |
|
|
|
|
|
|
|
|
|
Welcome to The Canyons at Millrise, a well-managed and conveniently located condo complex in Southwest Calgary. This beautifully updated 2-bedroom, 2-bathroom ground-floor unit offers a func...
View Full Comments
|
|
|
|
|
|
Courtesy of Legault Blair of RE/MAX Landan Real Estate
|
|
|
|
|
|
|
|
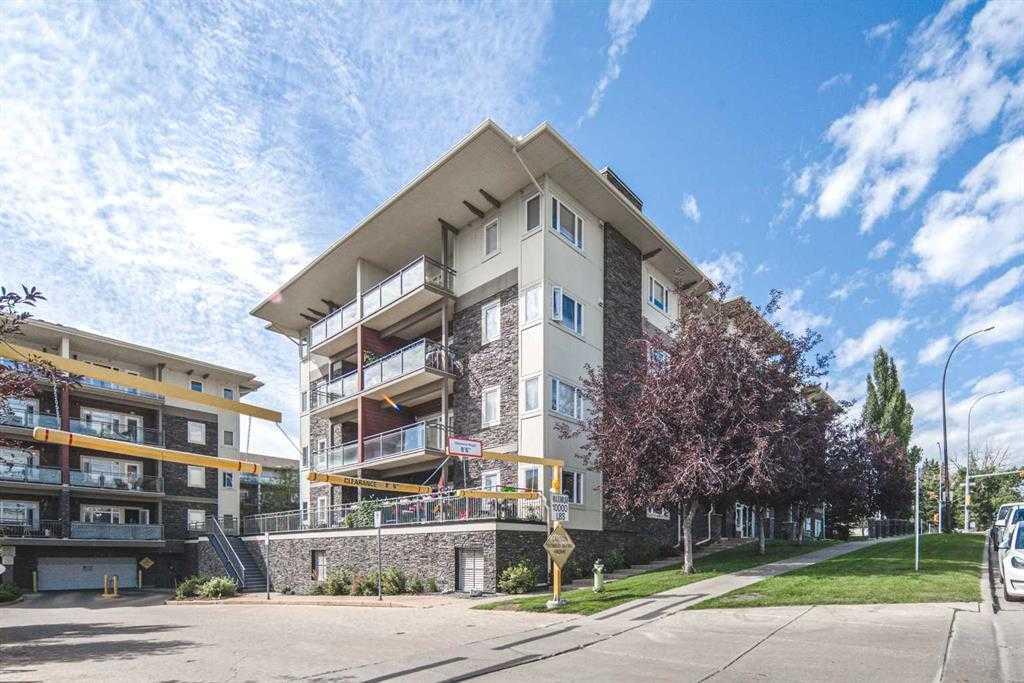 |
|
|
|
|
|
|
|
|
|
This desirable 2-bedroom, 2-bathroom air-conditioned condo offers both comfort and convenience, starting with a spacious westfacing deck (with gas hookup for your BBQ) that overlooks a quiet...
View Full Comments
|
|
|
|
|
|
Courtesy of Milner Madison of RE/MAX Landan Real Estate
|
|
|
|
|
|
|
|
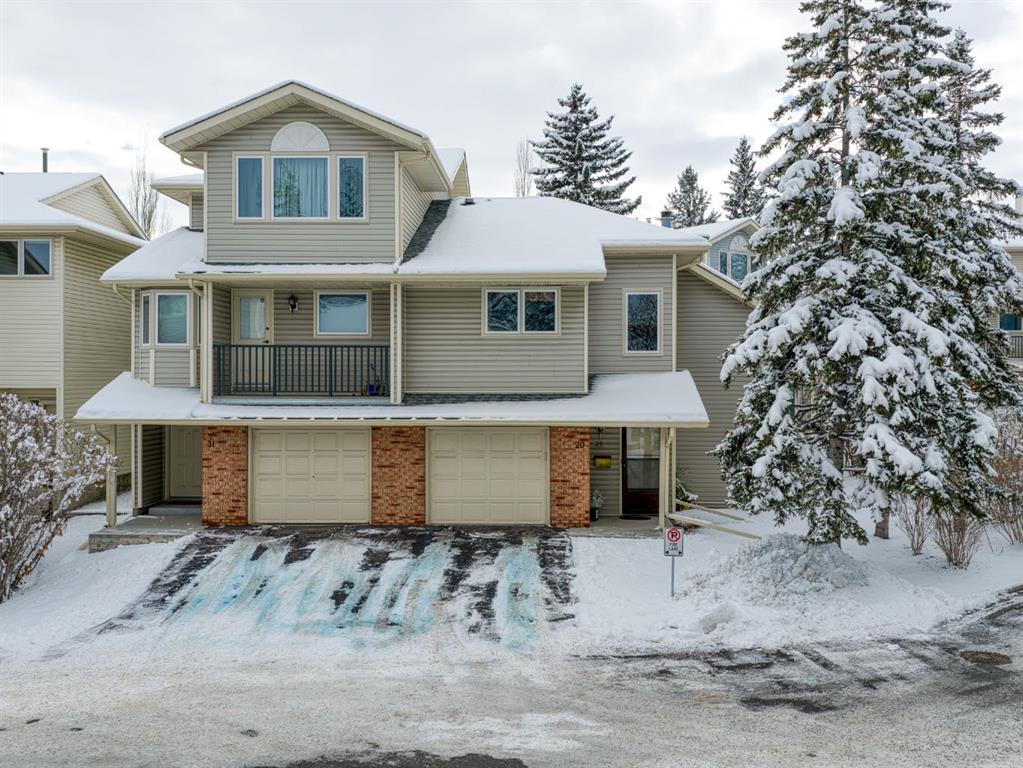 |
|
|
|
|
|
|
|
|
|
Welcome to this charming corner-unit duplex in the heart of Millrise, prime location close to transit, shopping, parks and schools. This well managed complex offers peace of mind and a fanta...
View Full Comments
|
|
|
|
|
|
Courtesy of Osemwegie Evelyn of URBAN-REALTY.ca
|
|
|
|
|
|
|
|
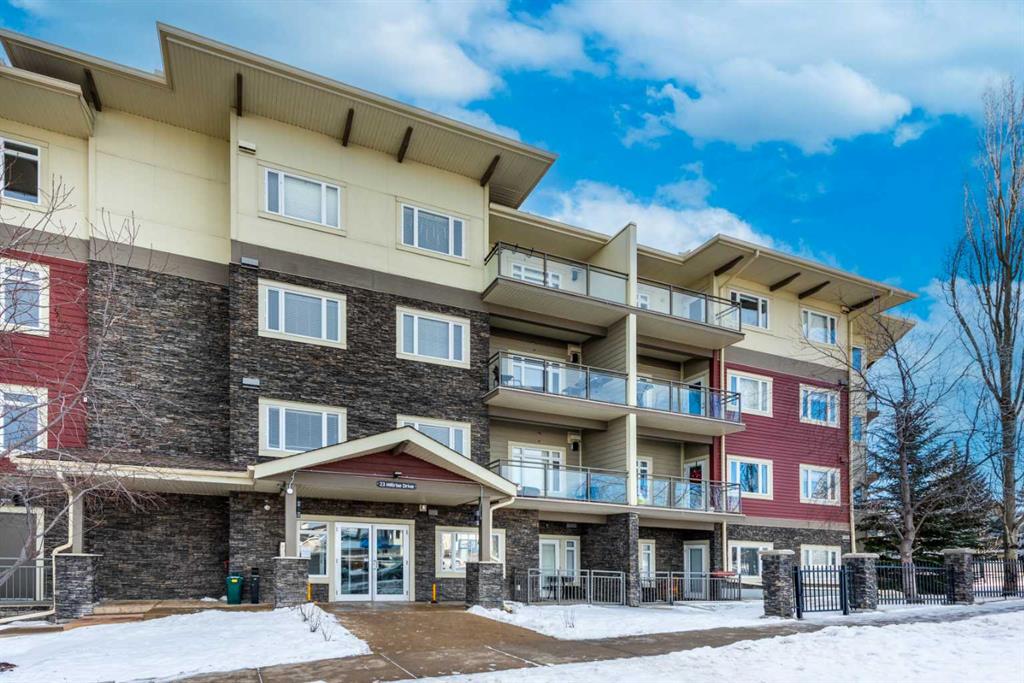 |
|
|
|
|
|
|
|
|
|
Welcome to easy living at Canvas at Millrise!
This bright and spacious 2-bedroom, 2-bathroom condo offers nearly 871 sq. ft. of comfortable, well planned space, perfect for first time buyers...
View Full Comments
|
|
|
|
|
|
Courtesy of Chan Jessica of Jessica Chan Real Estate & Management Inc.
|
|
|
|
|
|
|
|
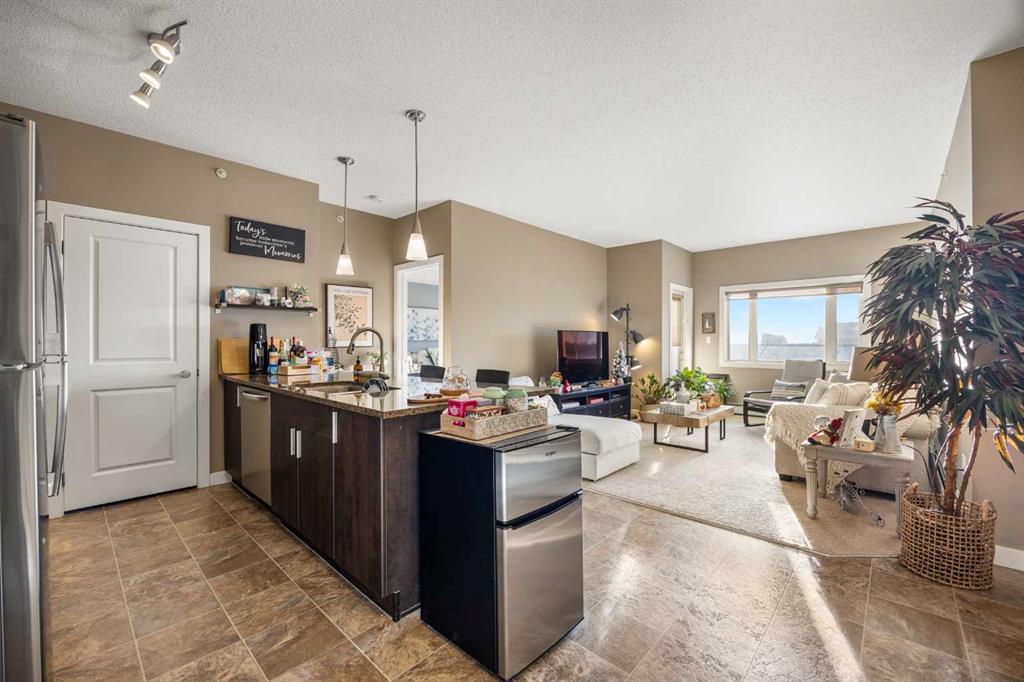 |
|
|
|
|
|
|
|
|
|
Welcome to the well-managed and highly regarded Canvas at Millrise complex, offering residents a perfect blend of comfort and convenience.
This bright TOP floor 2-bedroom, 2-bath unit spans...
View Full Comments
|
|
|
|
|
|
|
|
|

