|
|
Courtesy of John Peterson Big of RE/MAX Realty Professionals
|
|
|
|
|
|
|
|
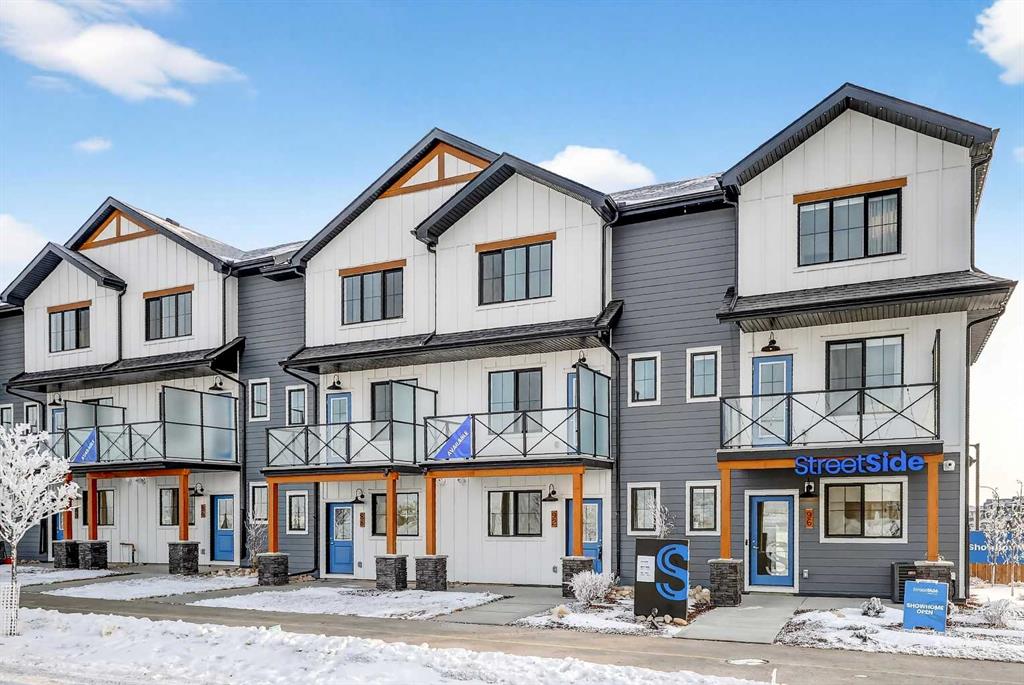 |
|
|
|
|
MLS® System #: A2279434
Address: 92 Creekside Drive
Size: 1585 sq. ft.
Days on Website:
ACCESS Days on Website
|
|
|
|
|
|
|
|
|
|
|
StreetSide proudly presents this exceptionally popular interior-unit townhome, where expansive living areas meet modern comforts and sophisticated finishes. The thoughtfully designed floorpl...
View Full Comments
|
|
|
|
|
|
Courtesy of John Peterson Big of RE/MAX Realty Professionals
|
|
|
|
|
|
|
|
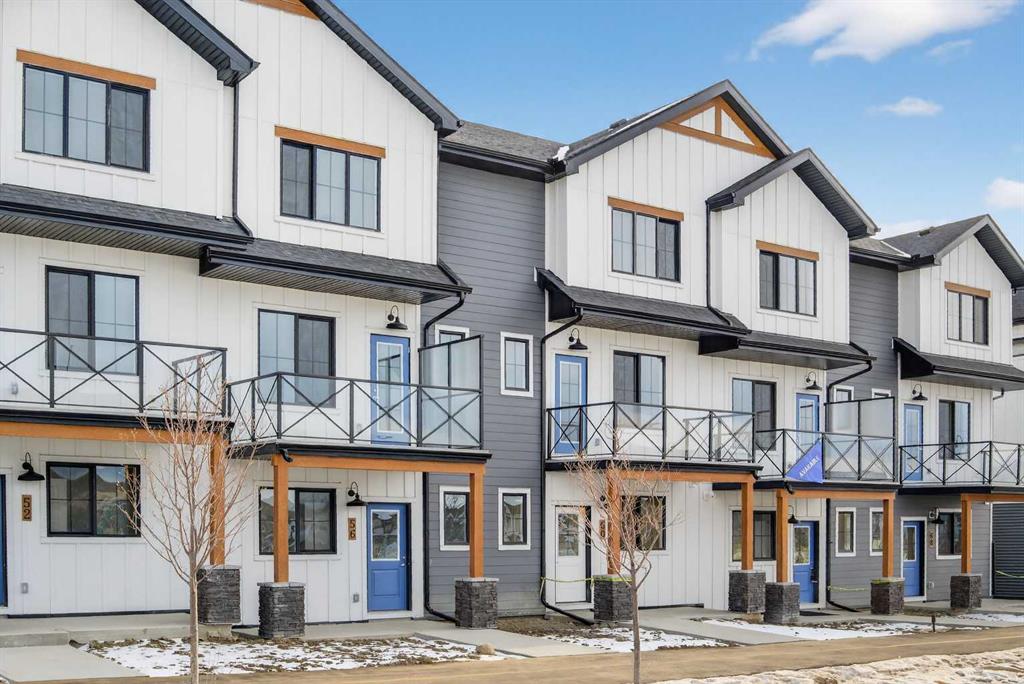 |
|
|
|
|
MLS® System #: A2282815
Address: 56 Creekside Drive
Size: 1575 sq. ft.
Days on Website:
ACCESS Days on Website
|
|
|
|
|
|
|
|
|
|
|
OPEN HOUSE on Saturday, February 7th and Sunday, February 8th from 12pm-5pm. Please go to the show home located at 96 Creekside Drive SW for access. StreetSide proudly presents this exceptio...
View Full Comments
|
|
|
|
|
|
Courtesy of John Peterson Big of RE/MAX Realty Professionals
|
|
|
|
|
|
|
|
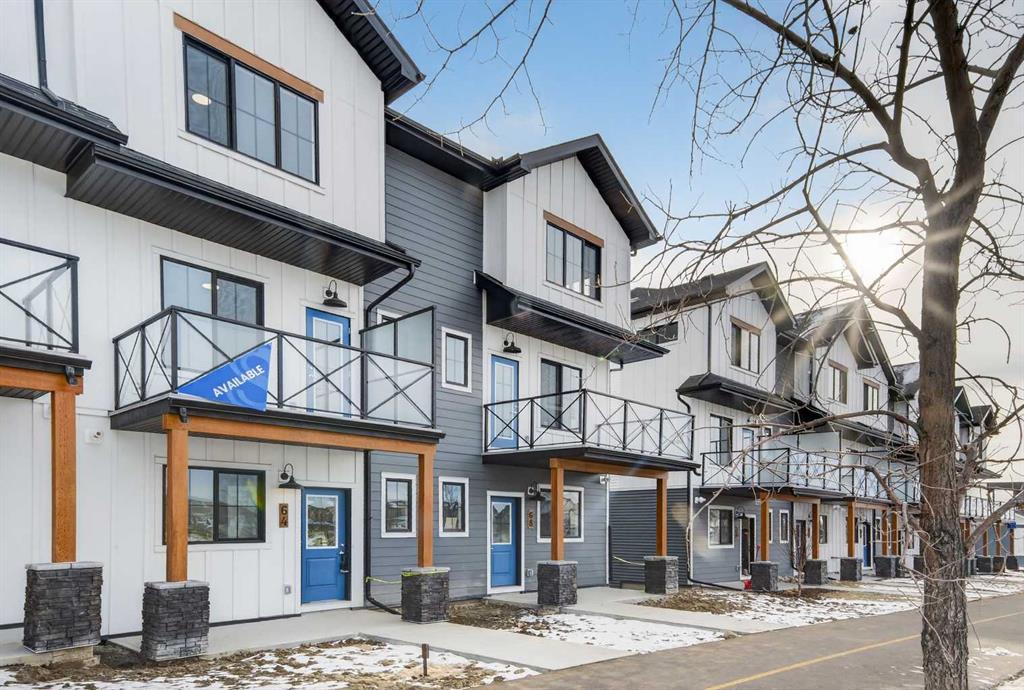 |
|
|
|
|
MLS® System #: A2282898
Address: 64 Creekside Drive
Size: 1585 sq. ft.
Days on Website:
ACCESS Days on Website
|
|
|
|
|
|
|
|
|
|
|
OPEN HOUSE on Saturday, February 7th and Sunday, February 8th from 12pm-5pm. Please go to the show home located at 96 Creekside Drive SW for access. StreetSide proudly presents this exceptio...
View Full Comments
|
|
|
|
|
|
Courtesy of Philibert Marc of eXp Realty
|
|
|
|
|
|
|
|
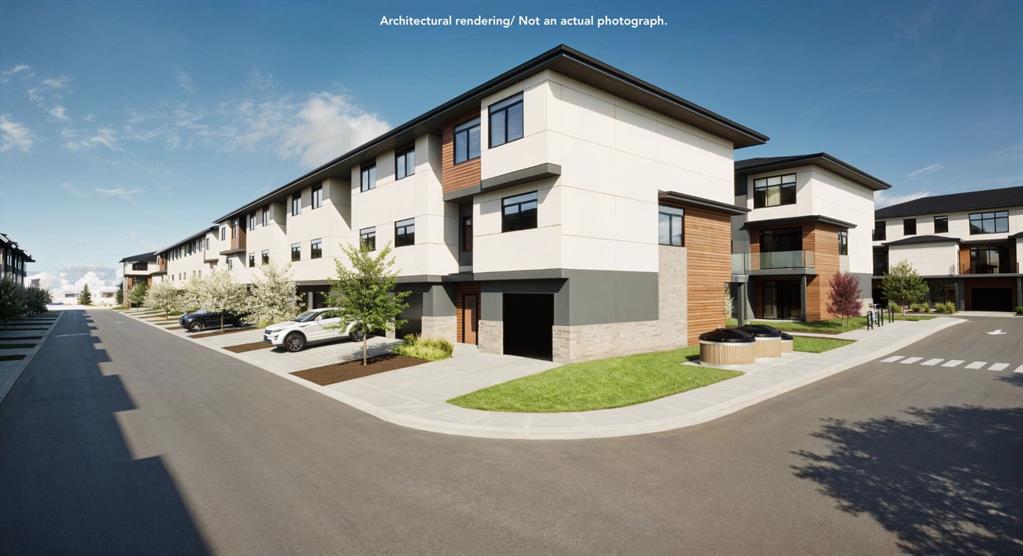 |
|
|
|
|
MLS® System #: A2262562
Address: 30 Creekside Villas
Size: 1360 sq. ft.
Days on Website:
ACCESS Days on Website
|
|
|
|
|
|
|
|
|
|
|
MEET THE JUNIPER
**Private showhome available for viewings**Home is more than 4 walls, it’s your comfort zone. The Juniper offers a carefully crafted and thoughtfully designed
living spac...
View Full Comments
|
|
|
|
|
|
Courtesy of Primeau Michelle of Ally Realty
|
|
|
|
|
|
|
|
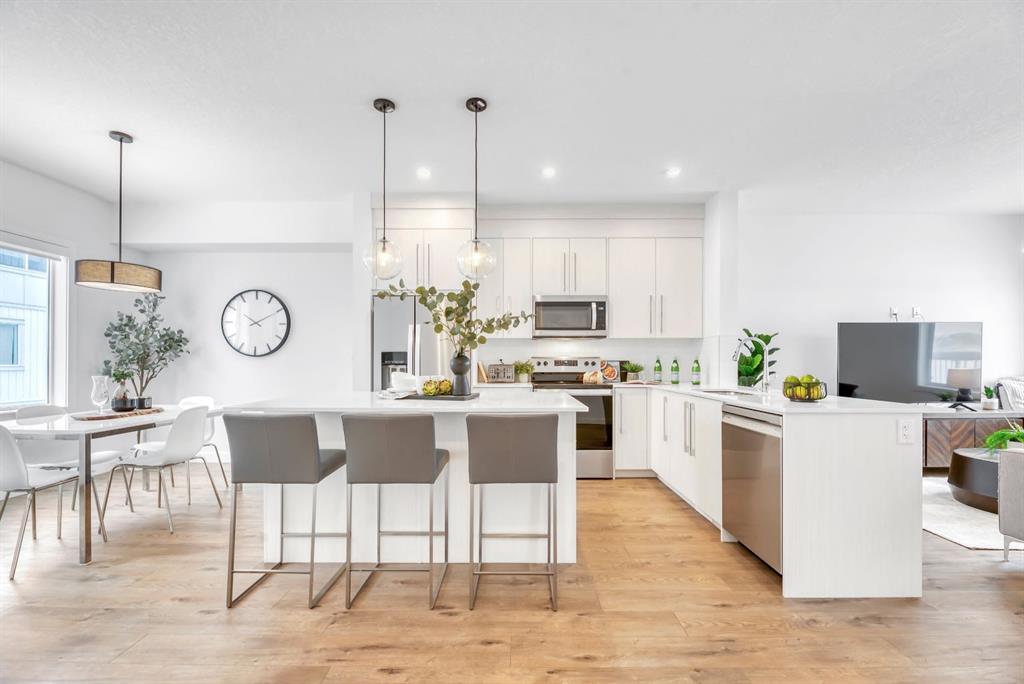 |
|
|
|
|
MLS® System #: A2273134
Address: 220 Creekstone Drive
Size: 1655 sq. ft.
Days on Website:
ACCESS Days on Website
|
|
|
|
|
|
|
|
|
|
|
PRICE IMPROVEMENT! Welcome to this immaculate 3-bedroom, 2.5-bath townhome in the peaceful and scenic community of Creekstone in Pine Creek. Offering nearly 1,700 sq. ft. of usable space, a ...
View Full Comments
|
|
|
|
|
|
Courtesy of Strebchuk Shane of eXp Realty
|
|
|
|
|
|
|
|
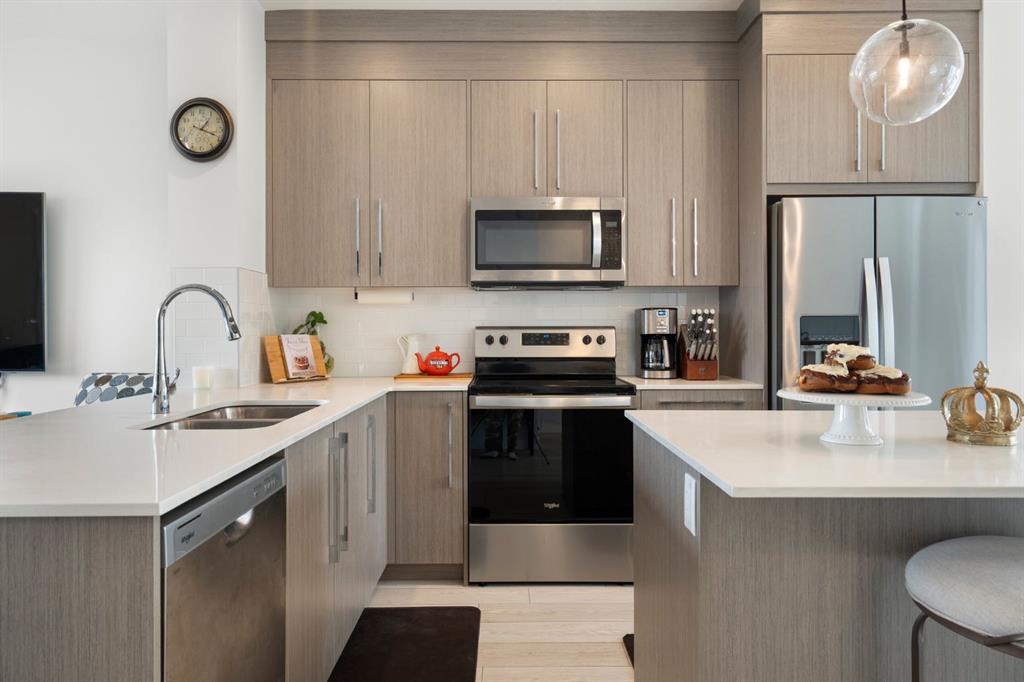 |
|
|
|
|
MLS® System #: A2260748
Address: 335 Creekside Boulevard
Size: 1680 sq. ft.
Days on Website:
ACCESS Days on Website
|
|
|
|
|
|
|
|
|
|
|
***ONLY CORNER UNIT AVAILABLE - Modern luxury meets serenity in Pine Creek.
Discover this stunning corner-unit townhome in the sought-after, master-planned community of Pine Creek- where tr...
View Full Comments
|
|
|
|
|
|
Courtesy of Lian Shan of Homecare Realty Ltd.
|
|
|
|
|
|
|
|
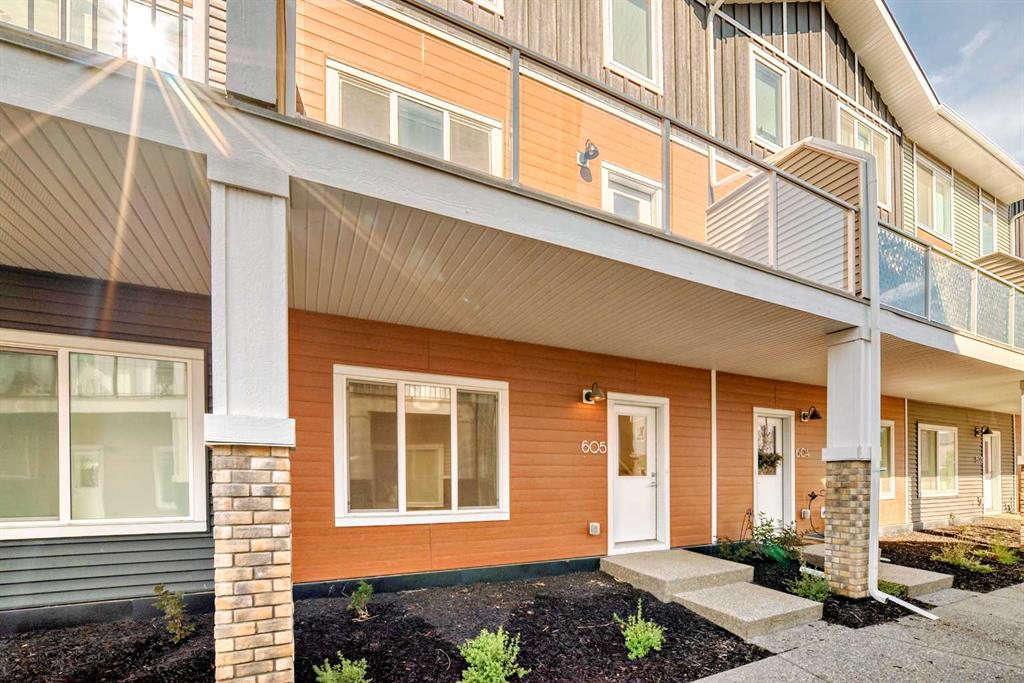 |
|
|
|
|
MLS® System #: A2240680
Address: 335 Creekside Boulevard
Size: 1669 sq. ft.
Days on Website:
ACCESS Days on Website
|
|
|
|
|
|
|
|
|
|
|
Ready to move-in/ 3-storey townhouse/ 3+1 bedrooms/ Double Garage attached/ Low maintenance fee. Welcome to this townhouse in Pine Creek, a development that offers a unique opportunity to ow...
View Full Comments
|
|
|
|
|
|
Courtesy of Chawla Preet of Brilliant Realty
|
|
|
|
|
|
|
|
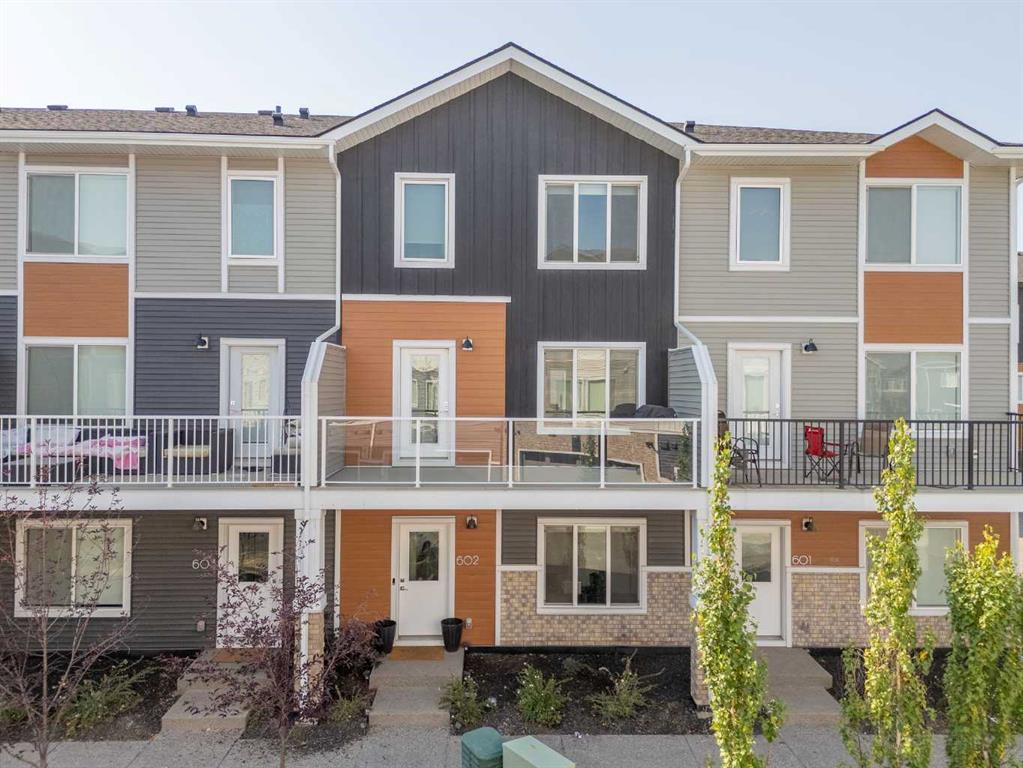 |
|
|
|
|
MLS® System #: A2260659
Address: 335 Creekside Boulevard
Size: 1637 sq. ft.
Days on Website:
ACCESS Days on Website
|
|
|
|
|
|
|
|
|
|
|
Discover a lifestyle that blends comfort, flexibility, and connection in this beautifully crafted 4-bedroom, 2.5-bath townhome, perfectly situated in the vibrant yet peaceful community of Pi...
View Full Comments
|
|
|
|
|

