|
|
Courtesy of Al-Mirmar Mustafa of First Place Realty
|
|
|
|
|
|
|
|
 |
|
|
|
|
|
|
|
|
|
Live the Renfrew lifestyle with something rare: your own private street entrance plus a sunny east-facing patio with gas line—perfect for morning coffee and summer BBQs. Inside, this brigh...
View Full Comments
|
|
|
|
|
|
Courtesy of Sremac Dusko of Real Broker
|
|
|
|
|
|
|
|
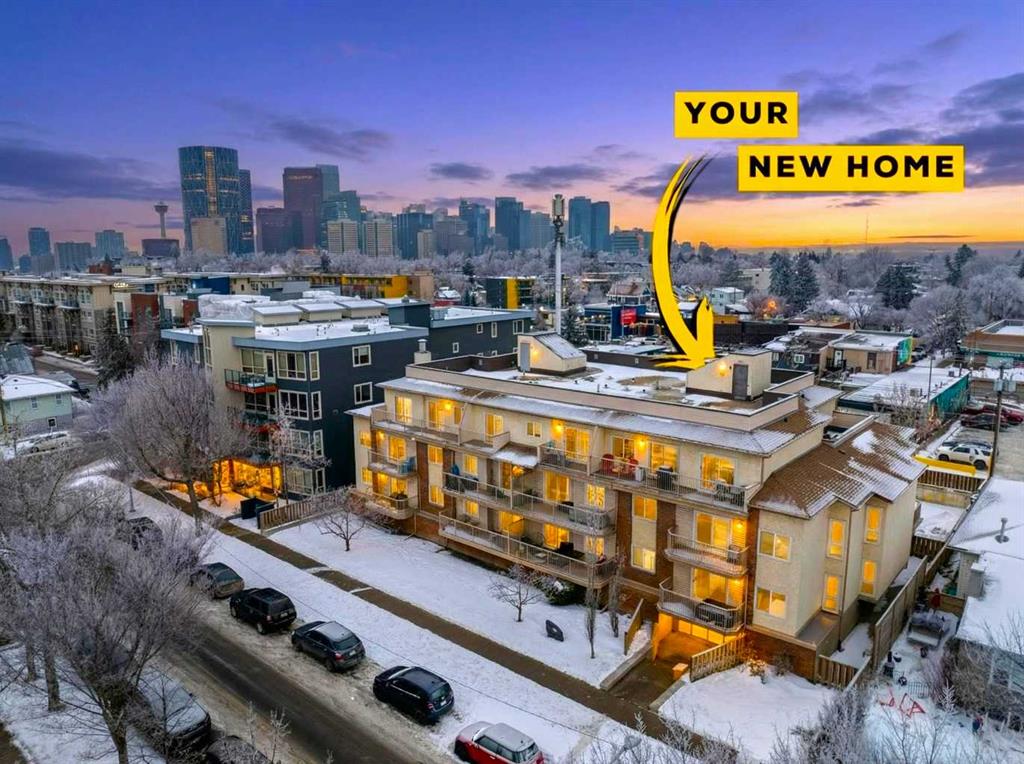 |
|
|
|
|
|
|
|
|
|
Situated in the established inner city community of Renfrew, this two bedroom condo offers a walkable lifestyle with quick access to downtown, Bridgeland, and the Bow River pathway system. T...
View Full Comments
|
|
|
|
|
|
Courtesy of Klewchuk Robert of Royal LePage Solutions
|
|
|
|
|
|
|
|
 |
|
|
|
|
|
|
|
|
|
OPPORTUNITY! First time buyers, Investors, to enter into the active housing market and own your home at a reasonable cost to you. This comfortable home is located in the inner city Community...
View Full Comments
|
|
|
|
|
|
Courtesy of Caldwell Kevin of Real Estate Professionals Inc.
|
|
|
|
|
|
|
|
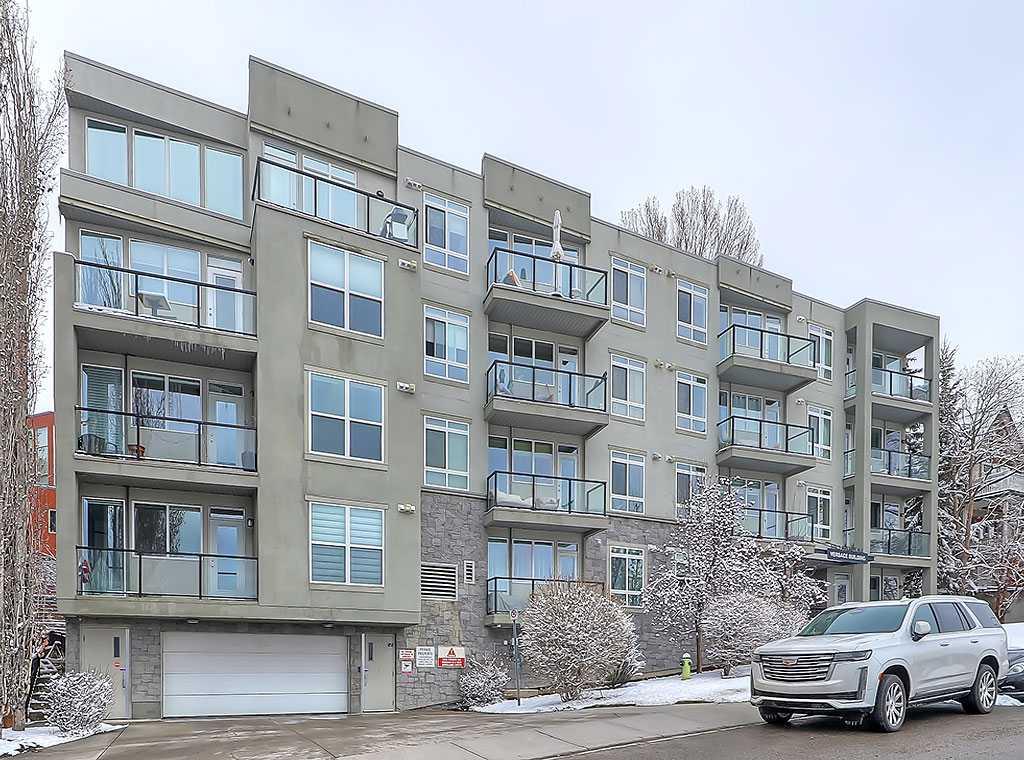 |
|
|
|
|
|
|
|
|
|
Morning breakfast at one of the many hot spots around the corner, afternoon strolls exploring the vibrant inner-city communities and evening gatherings downtown with all your friends…if th...
View Full Comments
|
|
|
|
|
|
Courtesy of Thistle Derek of REMAX Innovations
|
|
|
|
|
|
|
|
 |
|
|
|
|
|
|
|
|
|
This top-floor condo in Renfrew offers the best of both worlds: the convenience of inner-city living with the comfort of a neighbourhood that still feels welcoming and residential. From the ...
View Full Comments
|
|
|
|
|
|
Courtesy of Tung Jay of Grand Realty
|
|
|
|
|
|
|
|
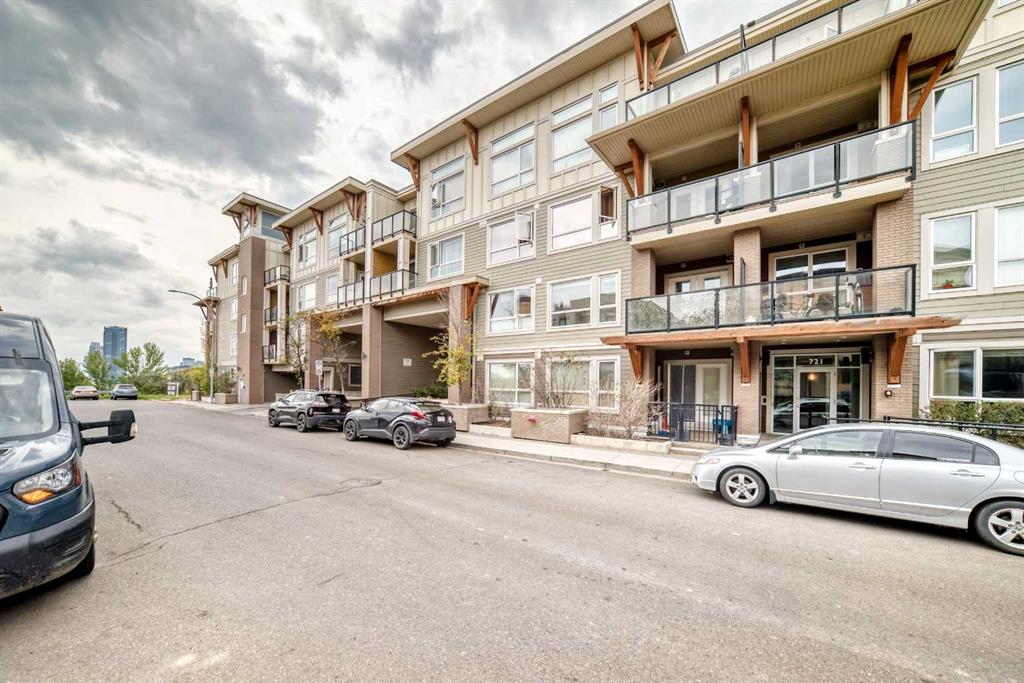 |
|
|
|
|
|
|
|
|
|
This well-maintained 1-bedroom apartment offers a bright, open, and functional layout designed for modern living. The gourmet kitchen features stainless steel appliances including a built-in...
View Full Comments
|
|
|
|
|
|
Courtesy of Hatam Farid of Royal LePage Blue Sky
|
|
|
|
|
|
|
|
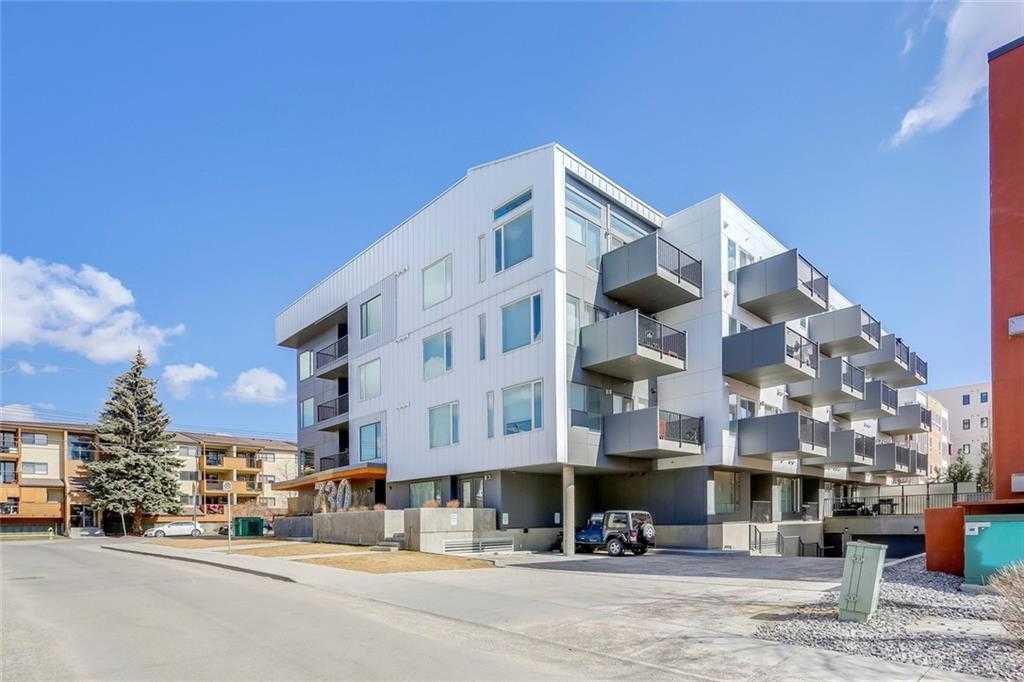 |
|
|
|
|
|
|
|
|
|
Beautiful, bright, just like new condo in a prime Location with a south-facing balcony, perfect for enjoying sunny mornings. With an open concept, you'll be captivated by the modern interi...
View Full Comments
|
|
|
|
|
|
Courtesy of Lazarowich Michael of Unison Realty Group Ltd.
|
|
|
|
|
|
|
|
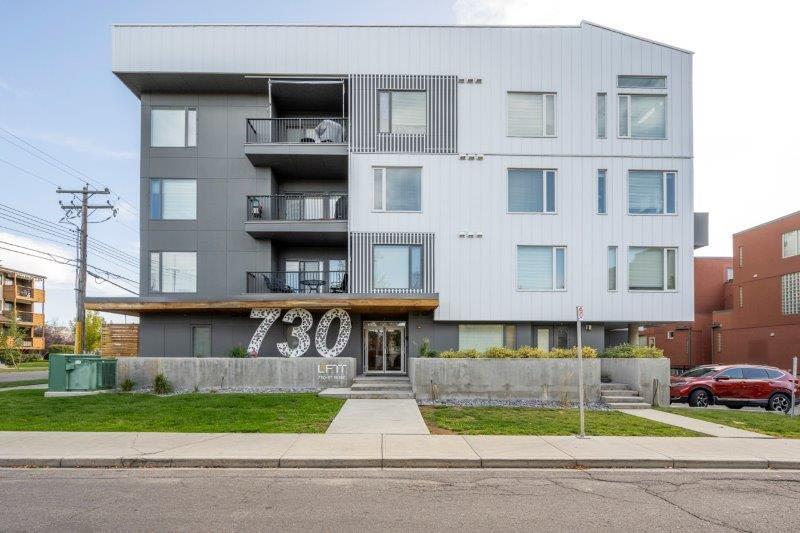 |
|
|
|
|
|
|
|
|
|
Welcome to LiFFT, this spacious 778.3 Sqf, 2 bedroom, 2 full bathroom, ground floor, NW corner unit is sure to please. Situated in the heart of Renfrew with easy access to parks, green space...
View Full Comments
|
|
|
|
|
|
Courtesy of Samborski Tomasz of MaxWell Capital Realty
|
|
|
|
|
|
|
|
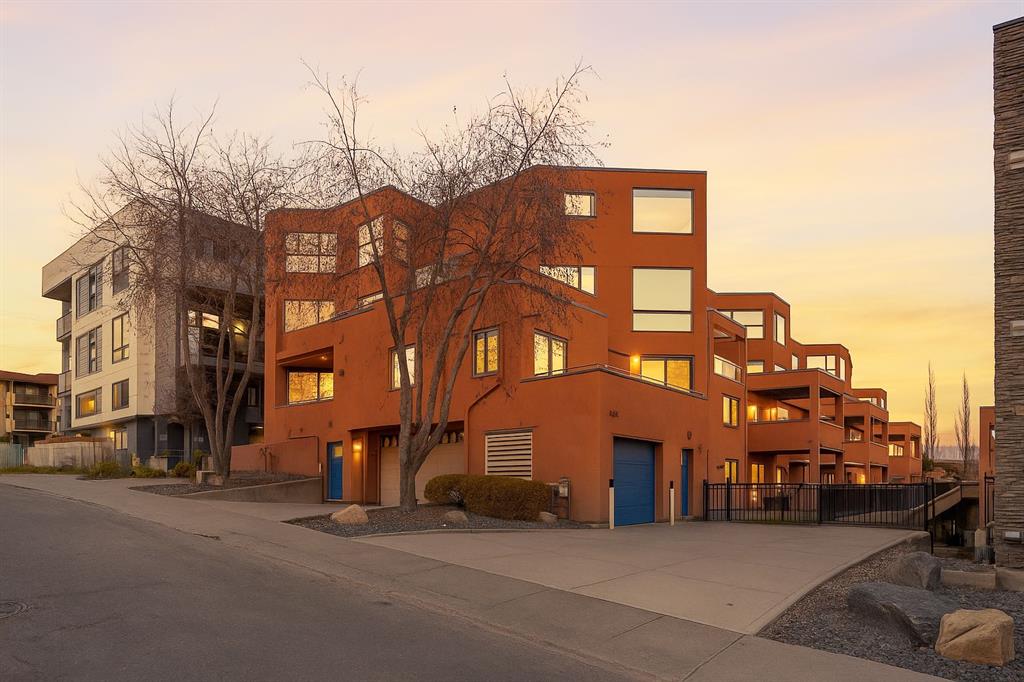 |
|
|
|
|
|
|
|
|
|
Welcome to Sole Vista Urban Living Meets Everyday Comfort. Discover this 1028 sq ft spacious and stylish two bedroom condo in the heart of trendy Sole Vista in Bridgeland/Renfrew, offering ...
View Full Comments
|
|
|
|
|
|
Courtesy of LeBlanc Jeffrey of Century 21 Bamber Realty LTD.
|
|
|
|
|
|
|
|
 |
|
|
|
|
|
|
|
|
|
Located on the top floor of the NEXT building, this bright and stylish 1-bedroom home is defined by soaring 13-foot ceilings and an abundance of natural light that immediately sets it apart....
View Full Comments
|
|
|
|
|
|
Courtesy of Samborski Tomasz of MaxWell Capital Realty
|
|
|
|
|
|
|
|
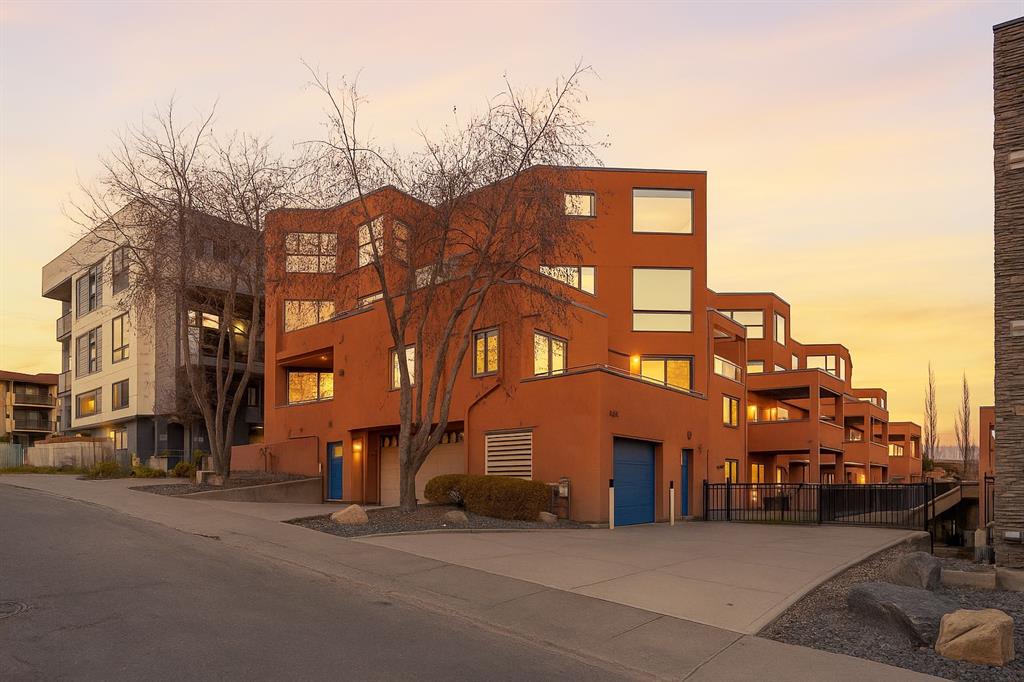 |
|
|
|
|
|
|
|
|
|
Welcome to Sole Vista Urban Living Meets Everyday Comfort. Discover this 1028 sq ft spacious and stylish two bedroom condo in the heart of trendy Sole Vista in Bridgeland/Renfrew, offering ...
View Full Comments
|
|
|
|
|
|
|
|
|
Courtesy of Montgomery Michael of Renzo Real Estate Inc.
|
|
|
|
|
|
|
|
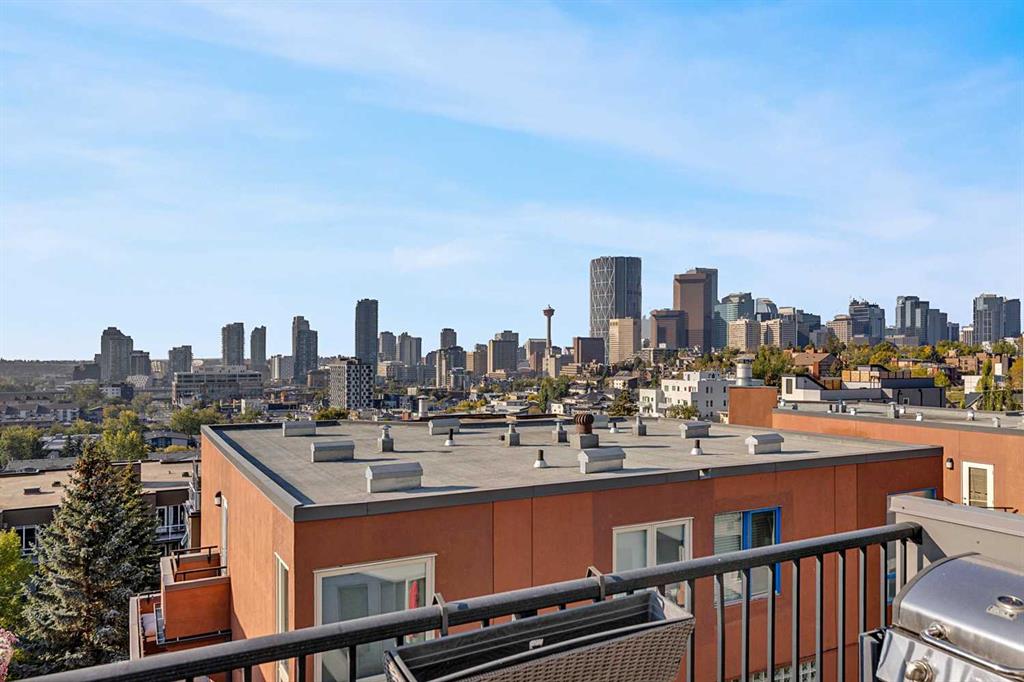 |
|
|
|
|
|
|
|
|
|
Meet “Ray” - Unbelievable Downtown View | South Exposure | Vaulted Ceilings | Titled Parking. Soak in one of Calgary’s very best downtown views from this stylish end unit in LiFTT loca...
View Full Comments
|
|
|
|
|
|
Courtesy of Martindale Charlene of eXp Realty
|
|
|
|
|
|
|
|
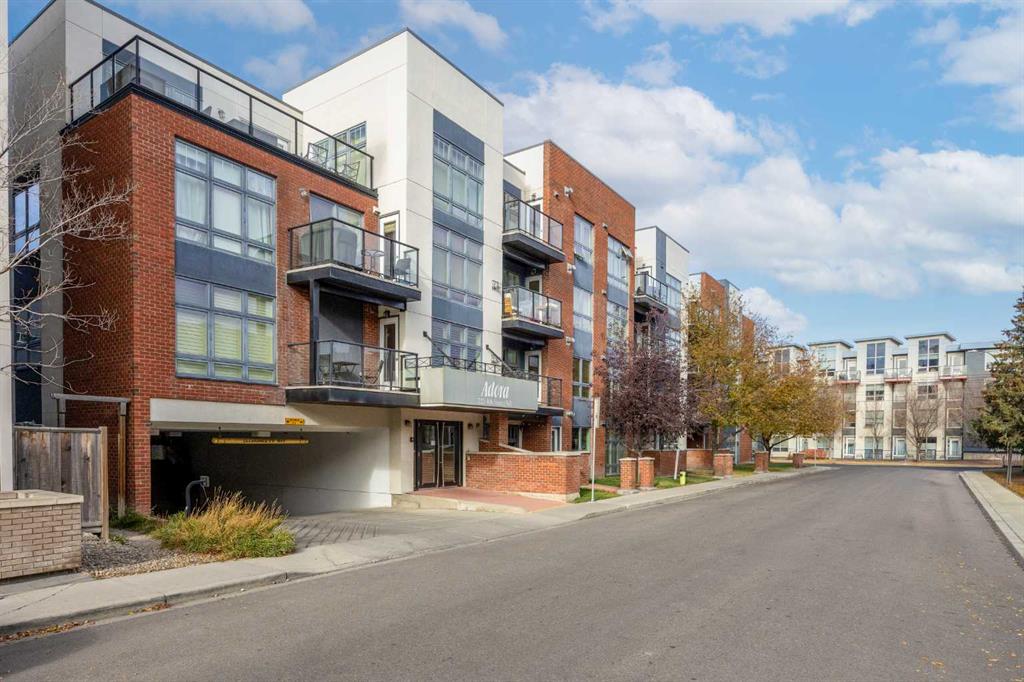 |
|
|
|
|
|
|
|
|
|
This bright and airy 2-bedroom, 1-bathroom condo offers a spacious layout that truly stands out. The galley kitchen features stainless steel appliances and granite countertops, opening to a ...
View Full Comments
|
|
|
|
|
|
Courtesy of Li Mitchell of TREC The Real Estate Company
|
|
|
|
|
|
|
|
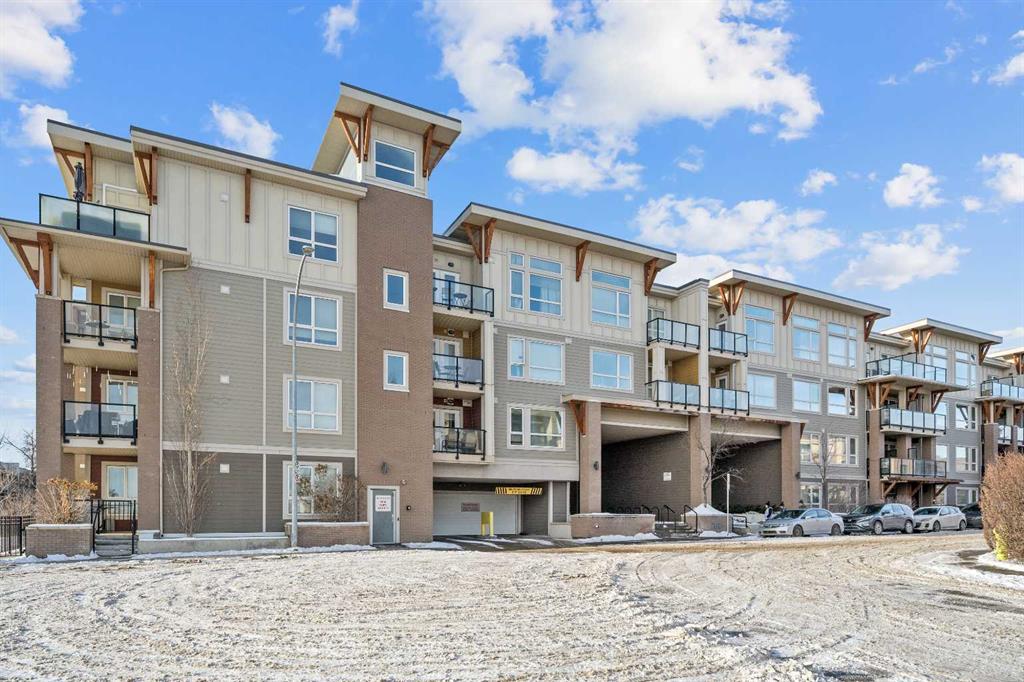 |
|
|
|
|
|
|
|
|
|
| MOTIVATED SELLER | 2 TITLED PARKING SPOTS SIDE BE SIDE | FURNITURES INCLUDES DINING TABLE SET, LIVING ROOM COUCH, TV WALL MOUNT, PORTABLE A/C, WASHROOM STORAGE CABINET, & DINING ROOM SHELF...
View Full Comments
|
|
|
|
|
|
Courtesy of Kuk Delmer of Keller Williams BOLD Realty
|
|
|
|
|
|
|
|
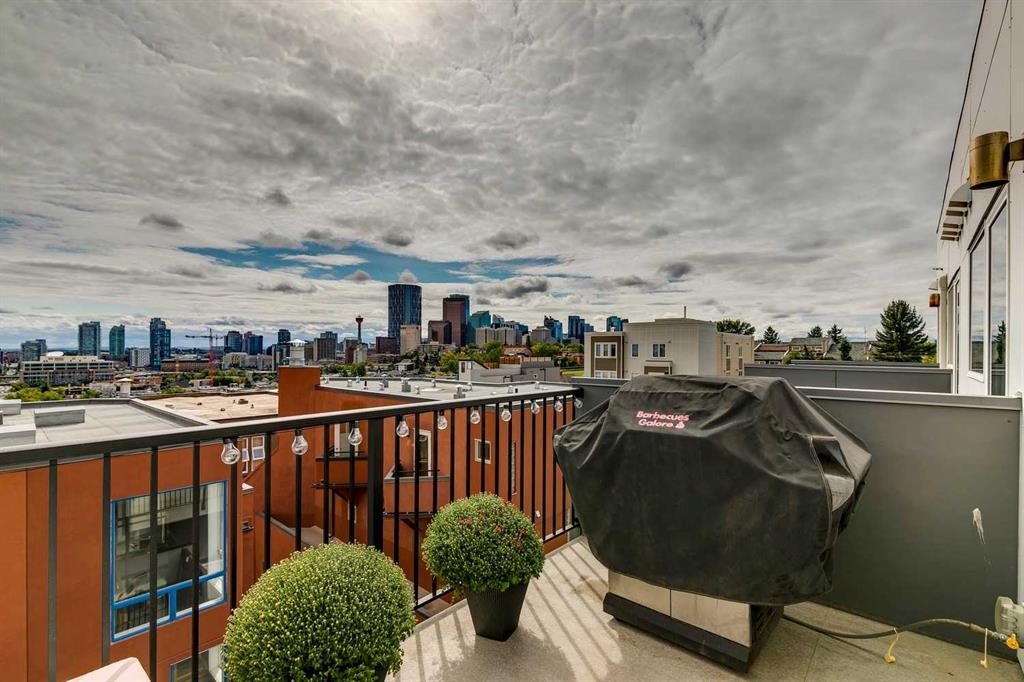 |
|
|
|
|
|
|
|
|
|
Experience PENTHOUSE living in Renfrew with sweeping, UNOBSTRUCTED VIEWS of downtown, the rolling hills of South Calgary, and even the MOUNTAINS, visible from both your living room and prima...
View Full Comments
|
|
|
|
|
|
Courtesy of Carman Yvette of CIR Realty
|
|
|
|
|
|
|
|
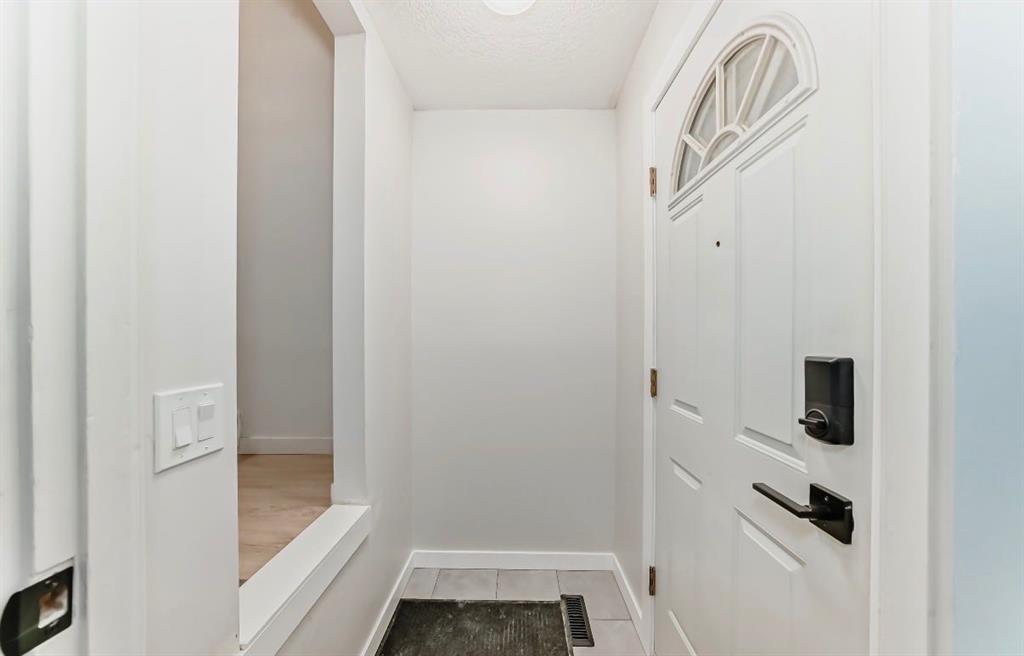 |
|
|
|
|
|
|
|
|
|
:..Welcome::.. 423 regal Park NE! This stunning townhome in the community of Renfrew has been fully renovated and you will not be disappointed once you walk through the front door. From the...
View Full Comments
|
|
|
|
|
|
Courtesy of Nash Maria of Real Estate Professionals Inc.
|
|
|
|
|
|
|
|
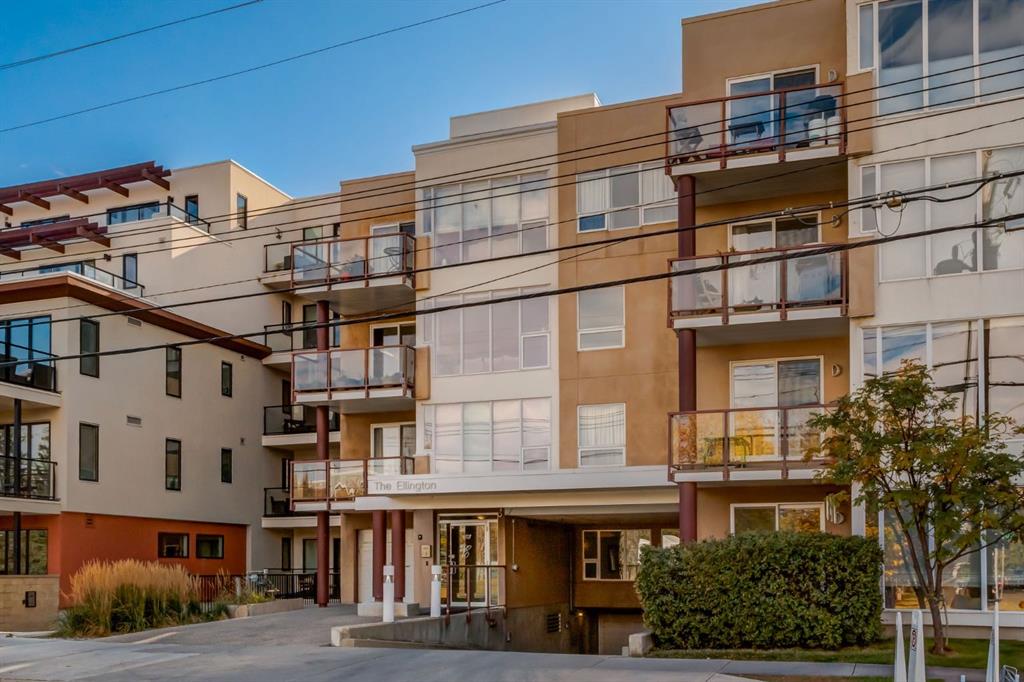 |
|
|
|
|
|
|
|
|
|
Welcome to The Ellington, a beautiful 2 bedroom, 2 bathroom condo on the 3 floor, perfectly located in the heart of the city. Enjoy the best of urban living with parks, restaurants, shops an...
View Full Comments
|
|
|
|
|
|
Courtesy of Johnston Michael of RE/MAX House of Real Estate
|
|
|
|
|
|
|
|
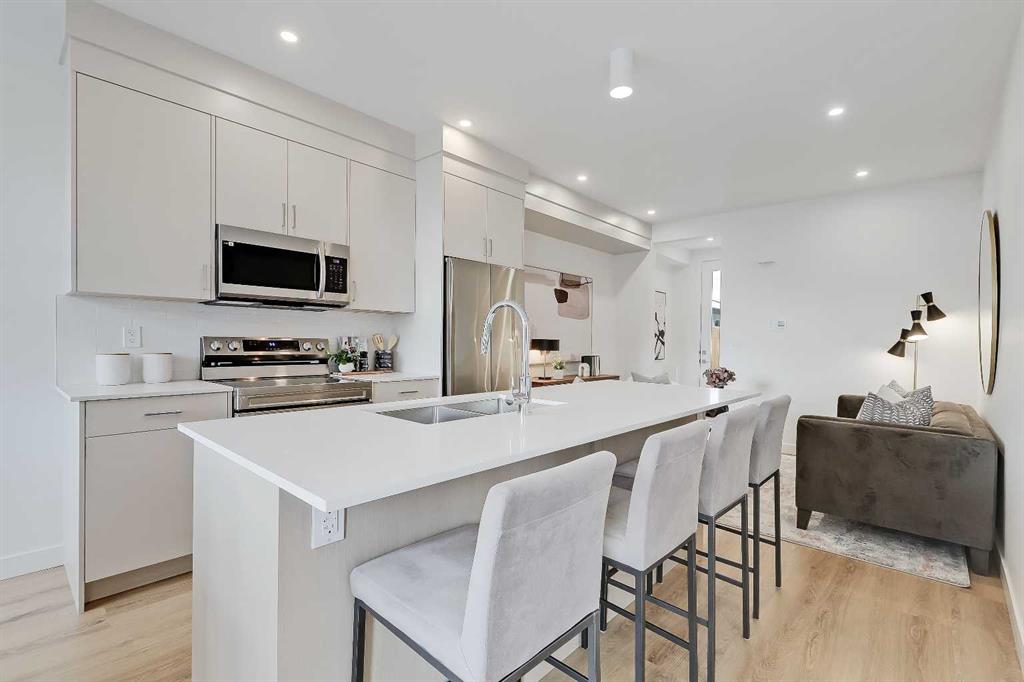 |
|
|
|
|
|
|
|
|
|
*VISIT MULTIMEDIA LINK FOR FULL DETAILS & FLOORPLANS!* BRAND NEW, MOVE-IN-READY TOWNHOME PROJECT FOR SALE IN RENFREW! Presenting this lower-level unit boasting a sunny main floor plus a FULL...
View Full Comments
|
|
|
|
|
|
Courtesy of Johnston Michael of RE/MAX House of Real Estate
|
|
|
|
|
|
|
|
 |
|
|
|
|
|
|
|
|
|
**ATTENTION FIRST-TIME BUYERS: You could qualify for up to a 100% GST rebate on this new home! Enquire today to find out more!** BRAND NEW TOWNHOME PROJECT COMING SOON TO RENFREW! With 4 upp...
View Full Comments
|
|
|
|
|


 Why Sell With Me
Why Sell With Me