|
|
Courtesy of Kon Chad of Real Broker
|
|
|
|
|
|
|
|
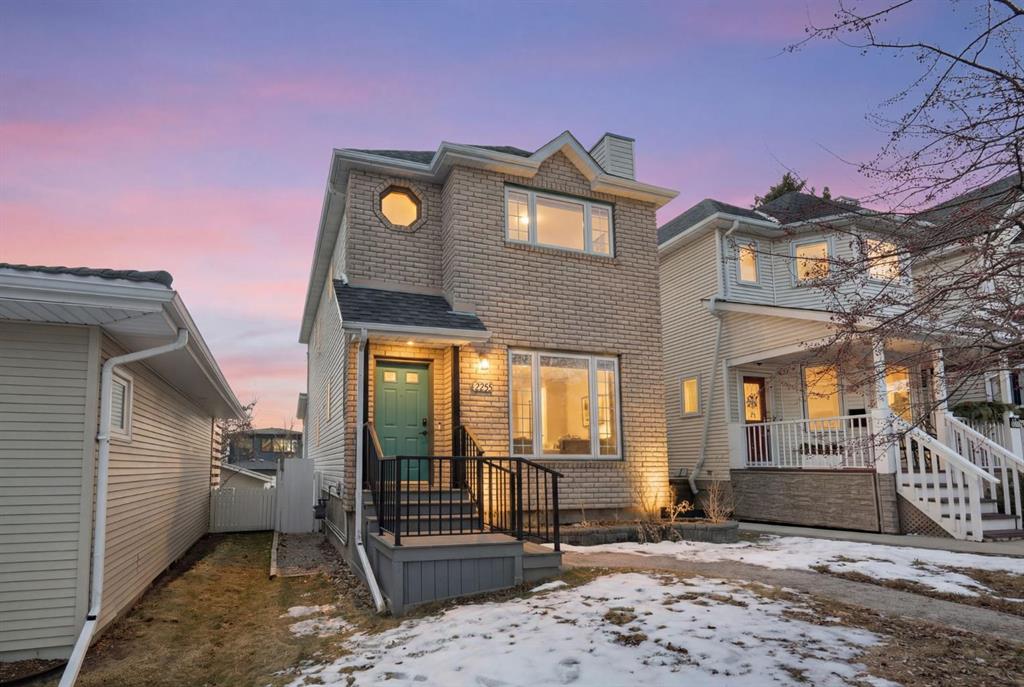 |
|
|
|
|
|
|
|
|
|
Welcome to this beautifully updated, fully developed two-storey home, ideally located just steps from the amenities of Marda Loop while tucked away on a quiet, tree-lined street. Offering th...
View Full Comments
|
|
|
|
|
|
Courtesy of Lindsay Kip of Real Broker
|
|
|
|
|
|
|
|
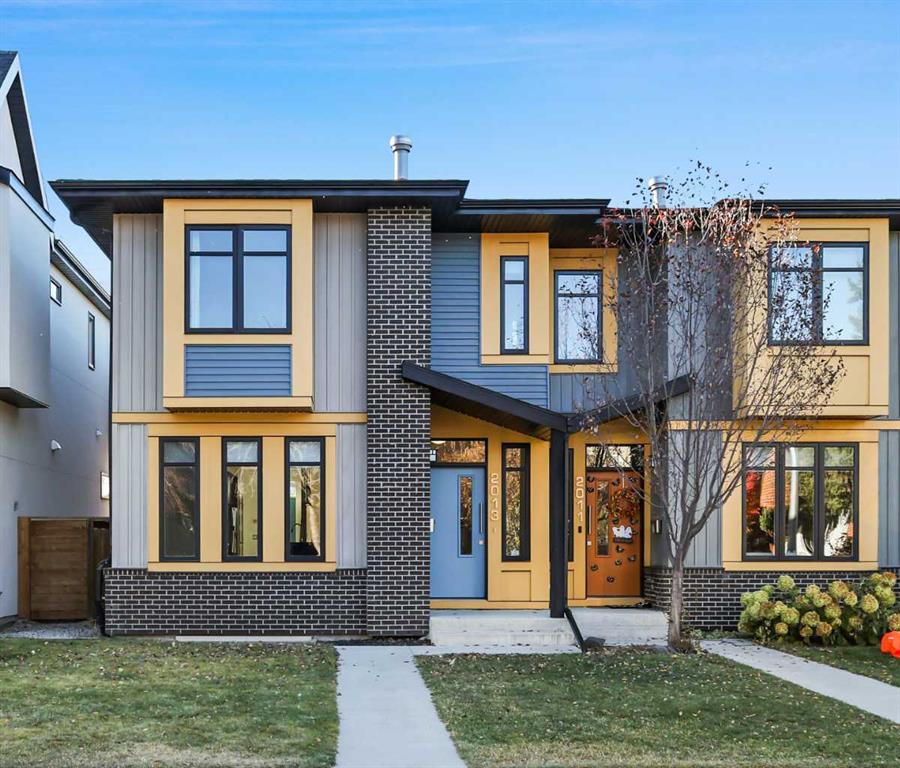 |
|
|
|
|
|
|
|
|
|
Beautifully Maintained 4-Bedroom Home in the Desirable Community of Richmond, Calgary
Welcome to this beautifully maintained and freshly updated home, ideally located on a quiet street in t...
View Full Comments
|
|
|
|
|
|
Courtesy of Elafech Wasim of Century 21 Bravo Realty
|
|
|
|
|
|
|
|
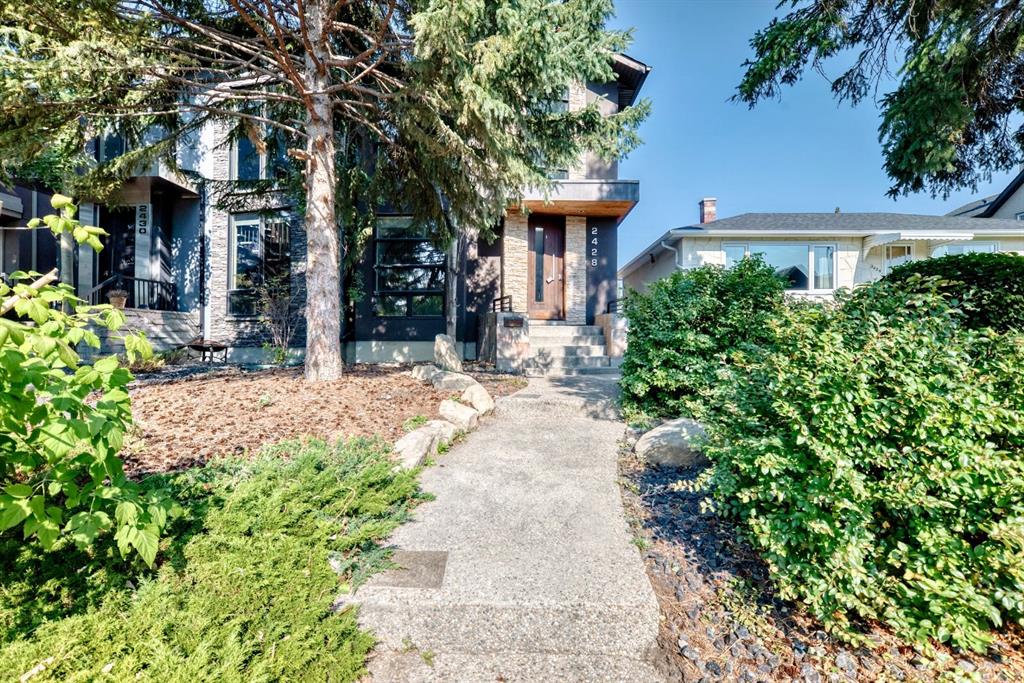 |
|
|
|
|
|
|
|
|
|
Welcome to this beautifully designed 2-storey home, perfectly situated on a quiet street in one of Calgary’s most vibrant communities. Surrounded by upscale development and overflowing wit...
View Full Comments
|
|
|
|
|
|
Courtesy of Devnani Sahil of Century 21 Bravo Realty
|
|
|
|
|
|
|
|
 |
|
|
|
|
MLS® System #: A2282532
Address: 2314 Richmond Road
Size: 1418 sq. ft.
Days on Website:
ACCESS Days on Website
|
|
|
|
|
|
|
|
|
|
|
50x131 FT RC-G Lot Bungalow with a rear width of 58 FT, offering outstanding potential for living, renting, or future redevelopment. The property includes a front attached garage and an ille...
View Full Comments
|
|
|
|
|
|
Courtesy of Kowall Daniel of eXp Realty
|
|
|
|
|
|
|
|
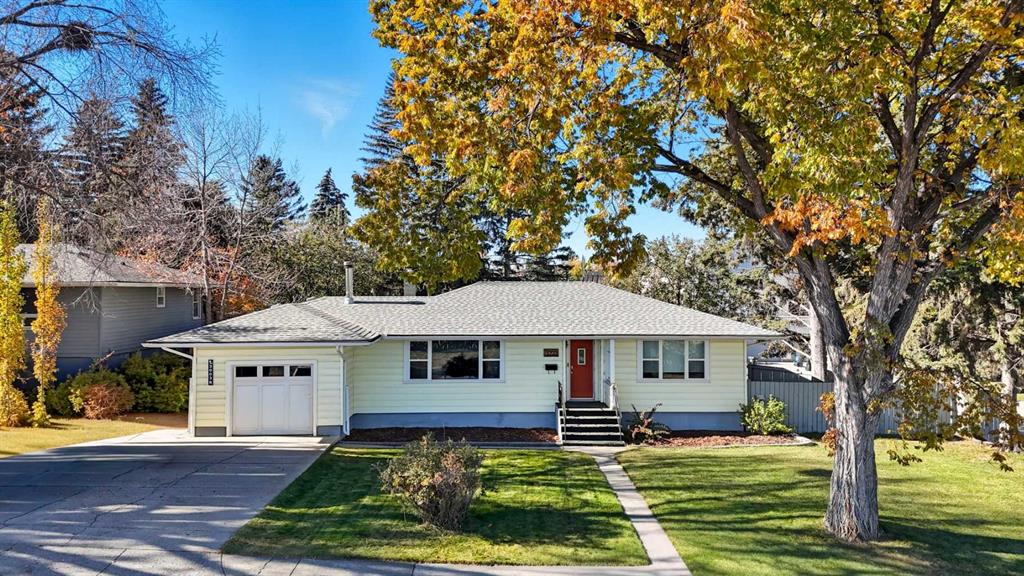 |
|
|
|
|
|
|
|
|
|
*OPEN HOUSE - Saturday Jan 31, 1-4pm and Sunday Feb 1, 1-3pm* Welcome to an ideal inner city home with built in income potential in the heart of Richmond. This move in ready bungalow with a ...
View Full Comments
|
|
|
|
|
|
Courtesy of Larioza Nora of MaxWell Canyon Creek
|
|
|
|
|
|
|
|
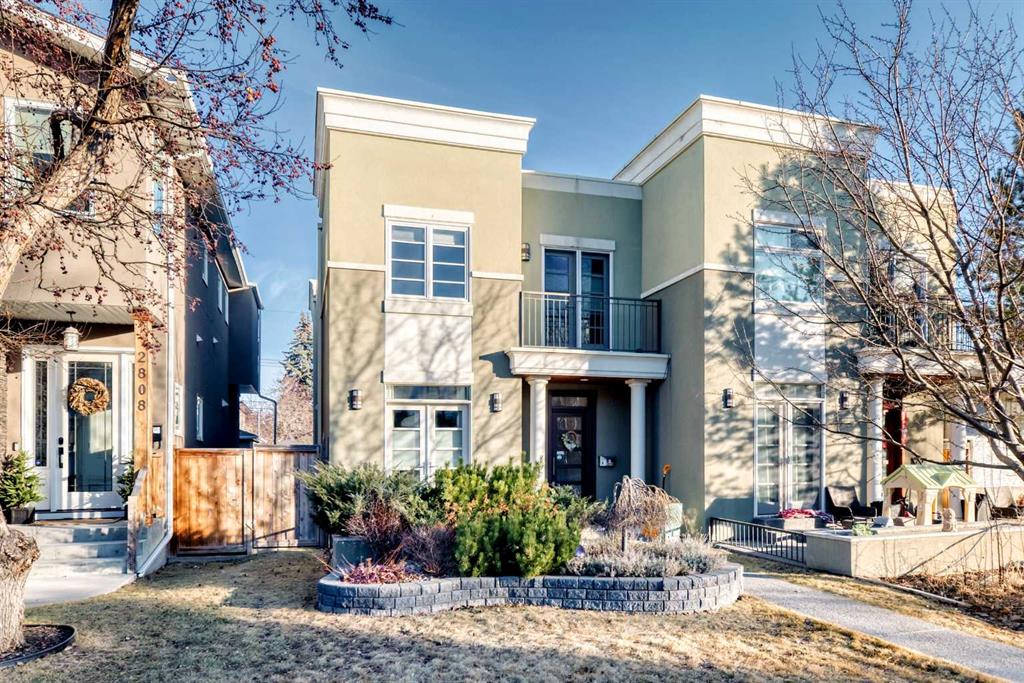 |
|
|
|
|
|
|
|
|
|
WELCOME HOME to this CUSTOM BUILT INFILL in BEAUTIFUL RICHMOND PARK/KNOBHILL . TOTAL OF 5 BEDROOMS & 4 BATHS with AC System. This open floor plan offers LUXURY VINYL PLANKS, a PRIVATE DINING...
View Full Comments
|
|
|
|
|
|
Courtesy of Loney Sarah of Century 21 Bamber Realty LTD.
|
|
|
|
|
|
|
|
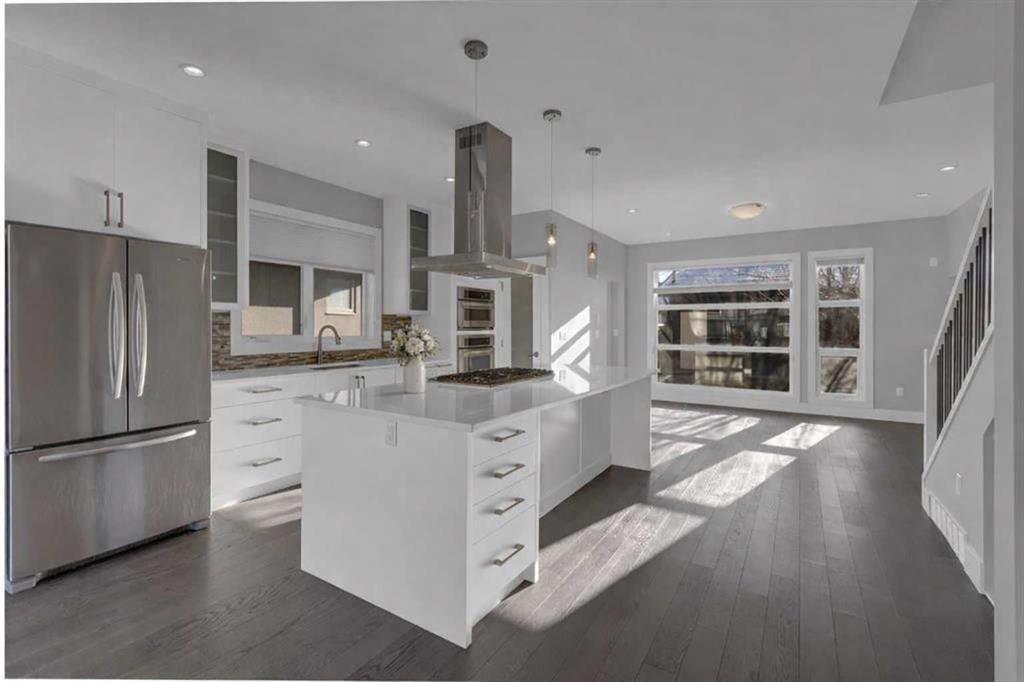 |
|
|
|
|
|
|
|
|
|
Welcome to Richmond/Knob Hill! This beautifully finished home offers 4 bedrooms, 3.5 bathrooms, a thoughtful layout, and a fully developed basement—truly a standout property. The bright, o...
View Full Comments
|
|
|
|
|
|
Courtesy of Kowall Daniel of eXp Realty
|
|
|
|
|
|
|
|
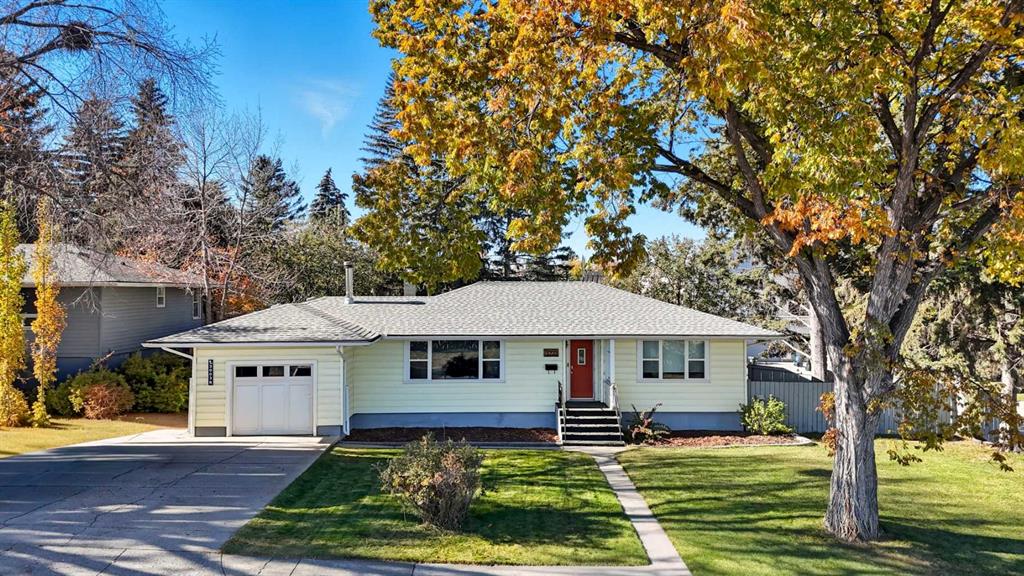 |
|
|
|
|
|
|
|
|
|
HUGE INVESTMENT POTENTIAL – SAVVY INVESTORS, TAKE NOTE!! This rare 80’x125’ R-CG CORNER LOT in the heart of RICHMOND offers an incredible opportunity. This legally suited move in ready...
View Full Comments
|
|
|
|
|
|
Courtesy of Loney Sarah of Century 21 Bamber Realty LTD.
|
|
|
|
|
|
|
|
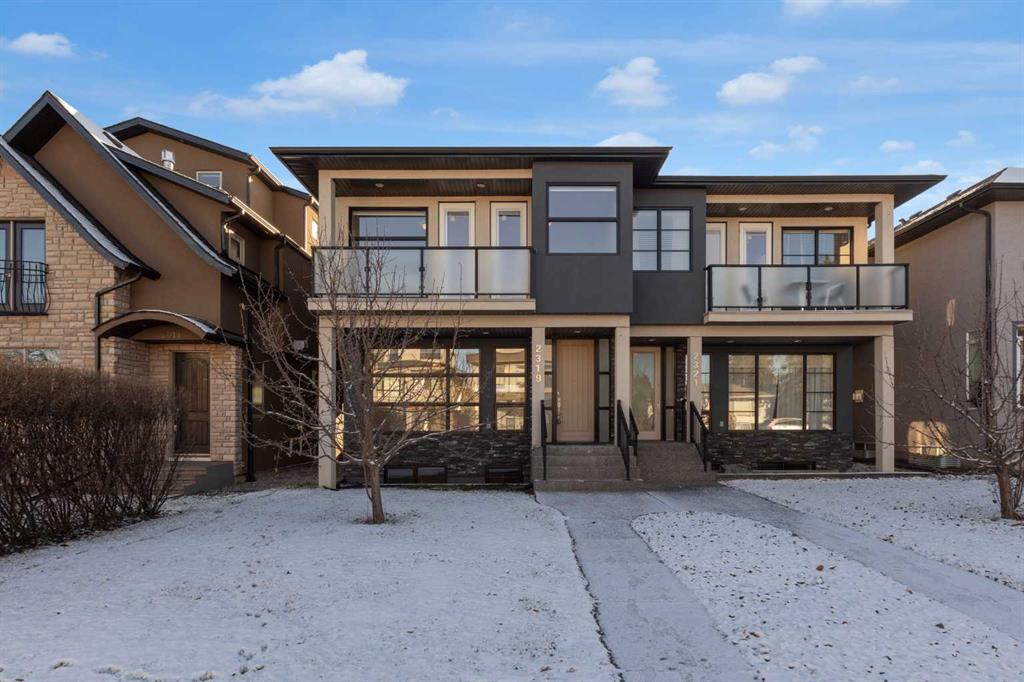 |
|
|
|
|
|
|
|
|
|
OPEN HOUSE on Saturday, Dec. 6 from 12pm-4pm. Come visit Dylan Kisilowski with C21 Bamber to get a tour of this beautiful home! Welcome to Richmond/Knob Hill! This beautifully finished home ...
View Full Comments
|
|
|
|
|
|
Courtesy of Ferianec Michael of RE/MAX House of Real Estate
|
|
|
|
|
|
|
|
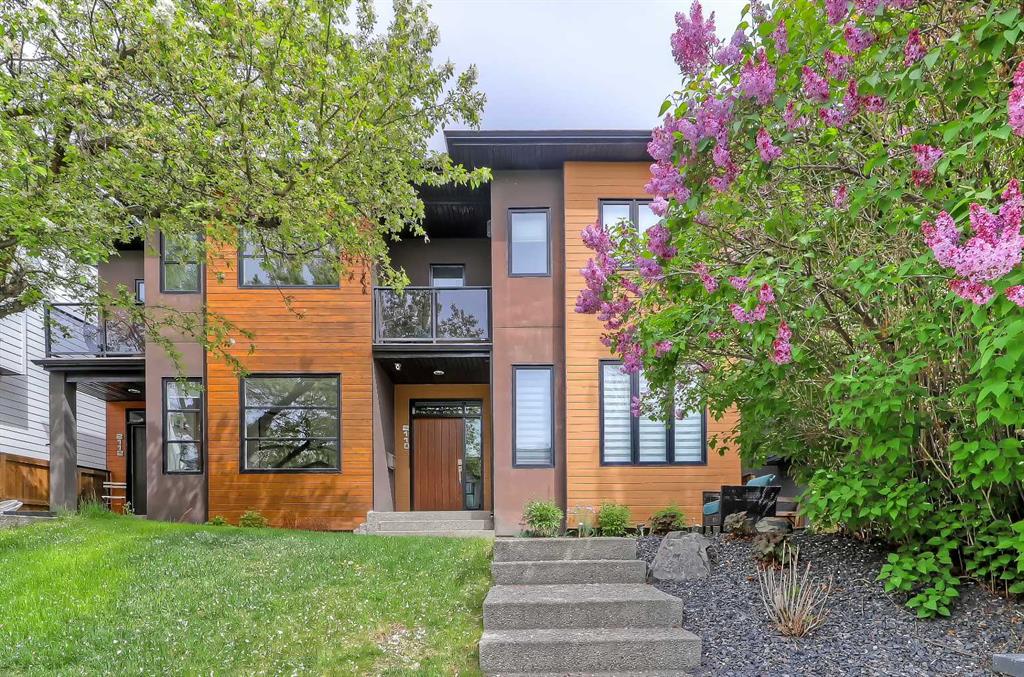 |
|
|
|
|
|
|
|
|
|
STYLE, COMFORT, AND LOCATION. Experience the best of Marda Loop living in this gorgeous semi-detached home located in the highly sought-after Richmond community. Just a quick 10-min walk awa...
View Full Comments
|
|
|
|
|
|
Courtesy of Devnani Sahil of Royal LePage METRO
|
|
|
|
|
|
|
|
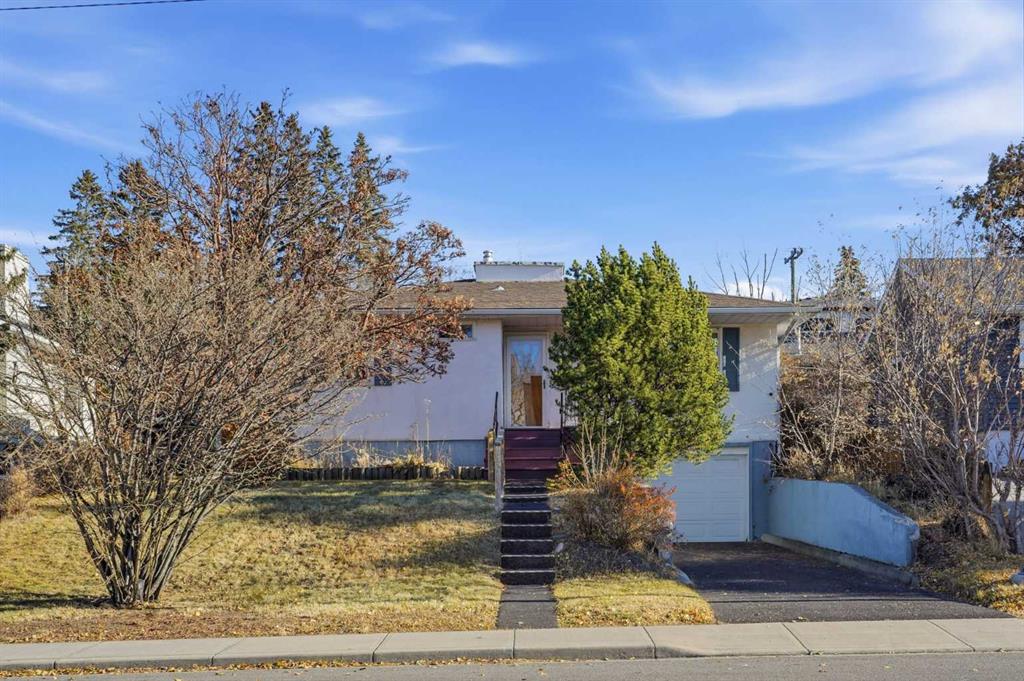 |
|
|
|
|
MLS® System #: A2276928
Address: 2314 Richmond Road
Size: 1418 sq. ft.
Days on Website:
ACCESS Days on Website
|
|
|
|
|
|
|
|
|
|
|
Exceptional opportunity! 50x131 FT RC-G Lot Bungalow with a rear width of 58 FT, offering outstanding potential for living, renting, or future redevelopment. The property includes a front at...
View Full Comments
|
|
|
|
|
|
|
|
|
Courtesy of Devnani Sahil of Royal LePage METRO
|
|
|
|
|
|
|
|
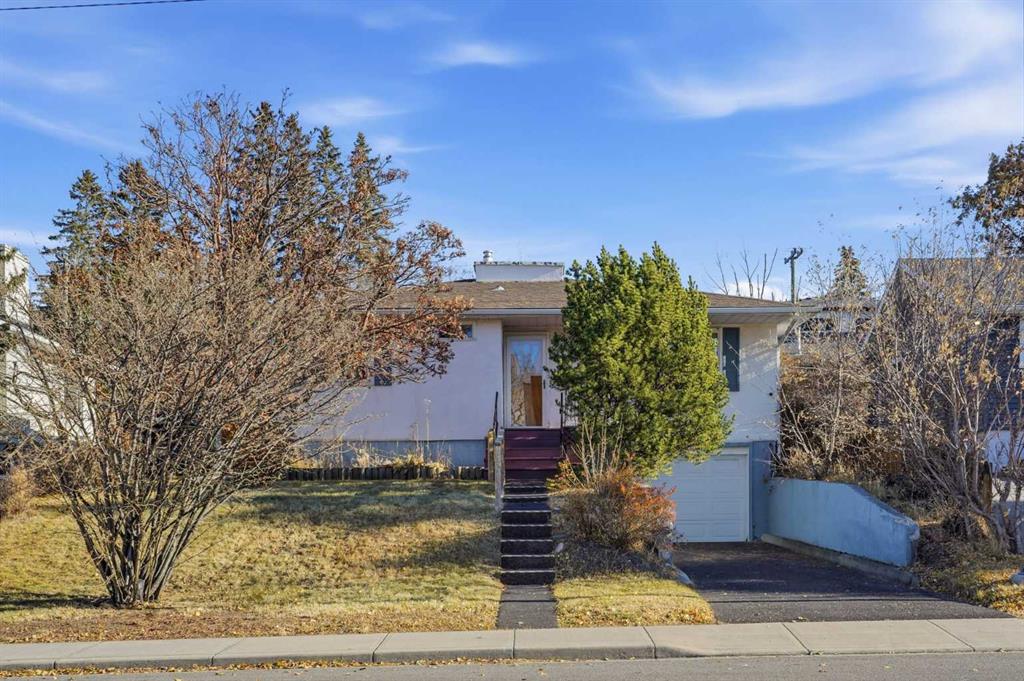 |
|
|
|
|
MLS® System #: A2271444
Address: 2314 Richmond Road
Size: 1418 sq. ft.
Days on Website:
ACCESS Days on Website
|
|
|
|
|
|
|
|
|
|
|
Exceptional opportunity! 50x131 FT RC-G Lot Bungalow with a rear width of 58 FT, offering outstanding potential for living, renting, or future redevelopment. The property includes a front at...
View Full Comments
|
|
|
|
|
|
Courtesy of Yeung William of City Homes Realty
|
|
|
|
|
|
|
|
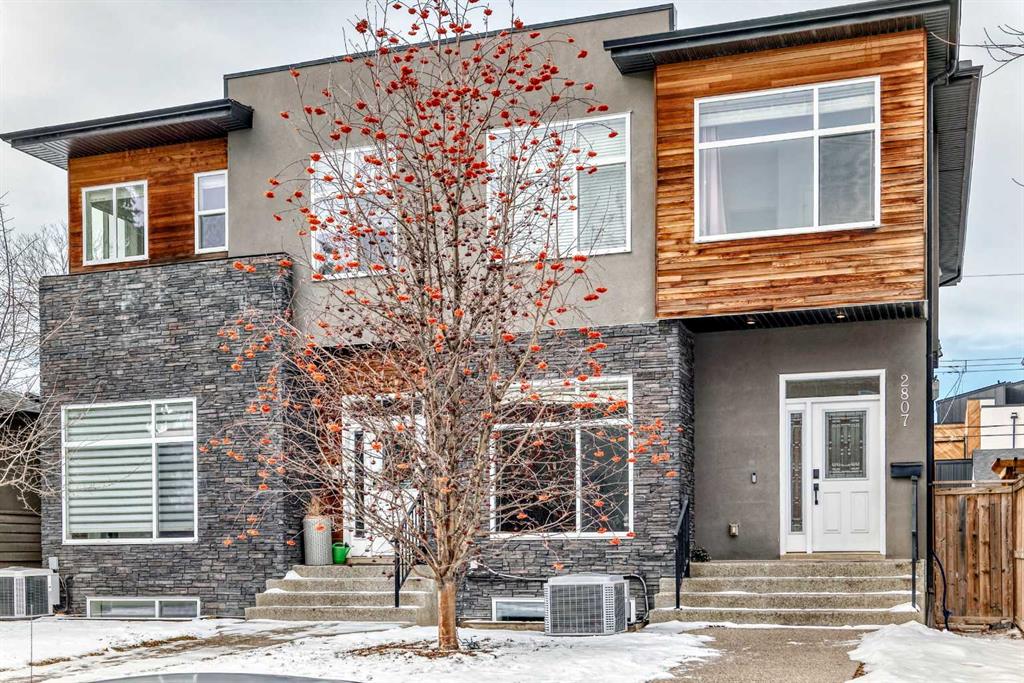 |
|
|
|
|
|
|
|
|
|
Luxury, location, and lifestyle converge in this exceptional inner-city designer home. Immaculately maintained and loaded with upgrades, this sophisticated two-storey residence offers over 2...
View Full Comments
|
|
|
|
|
|
Courtesy of Makowsky Meghan of eXp Realty
|
|
|
|
|
|
|
|
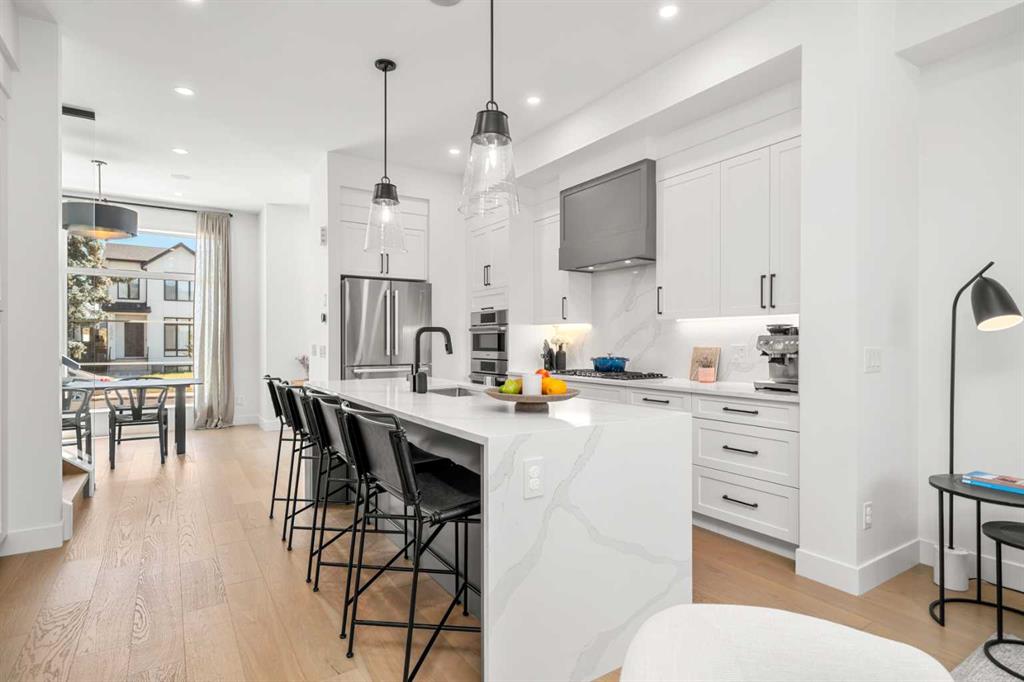 |
|
|
|
|
|
|
|
|
|
**OPEN HOUSE, Saturday, January 24th 2-4PM*** Imagine finishing your workday downtown, hopping on transit or enjoying a quick drive home, unwinding on your Richmond street—park views out f...
View Full Comments
|
|
|
|
|
|
Courtesy of McIntyre Jake of MaxWell Capital Realty
|
|
|
|
|
|
|
|
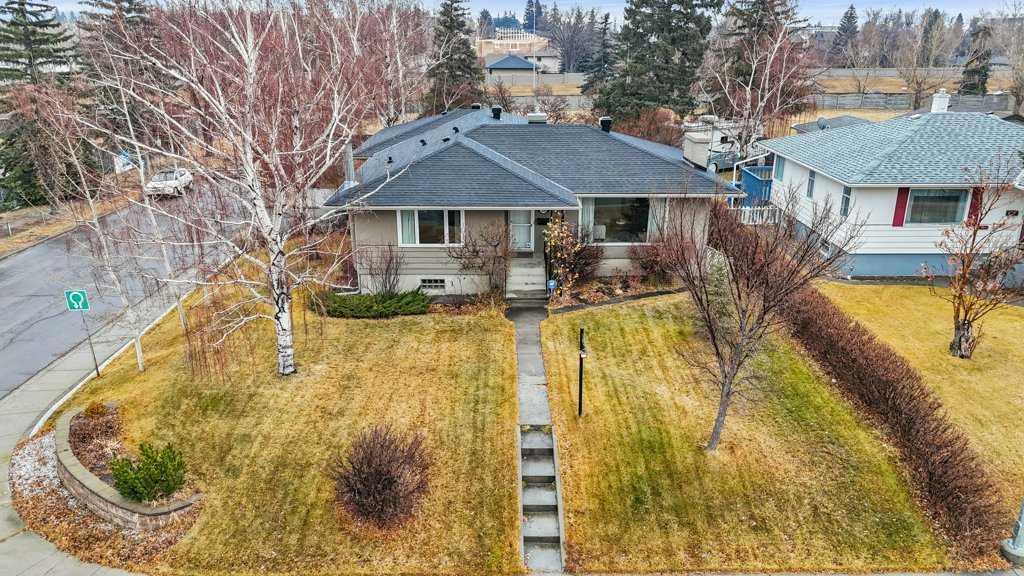 |
|
|
|
|
|
|
|
|
|
A solid renovated bungalow on an oversized 60 x 125 corner lot in Richmond, the kind of property that works for today and makes sense for the future. Over 1,800 sqft above ground with 5 bedr...
View Full Comments
|
|
|
|
|
|
Courtesy of Makowsky Meghan of eXp Realty
|
|
|
|
|
|
|
|
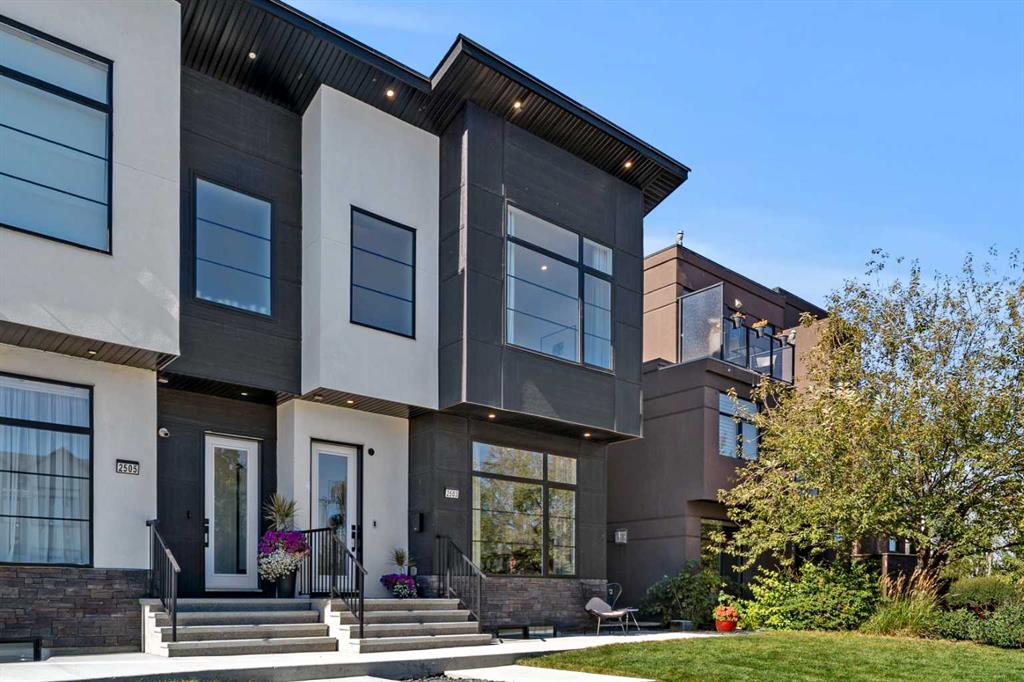 |
|
|
|
|
|
|
|
|
|
Welcome to 2503 20 Street SW, a beautifully designed semi-detached home in Richmond with 2,313 sqft of living space featuring a full legal basement suite, west-facing backyard, A/C, and hig...
View Full Comments
|
|
|
|
|
|
Courtesy of Lotoski Jordan of RE/MAX First
|
|
|
|
|
|
|
|
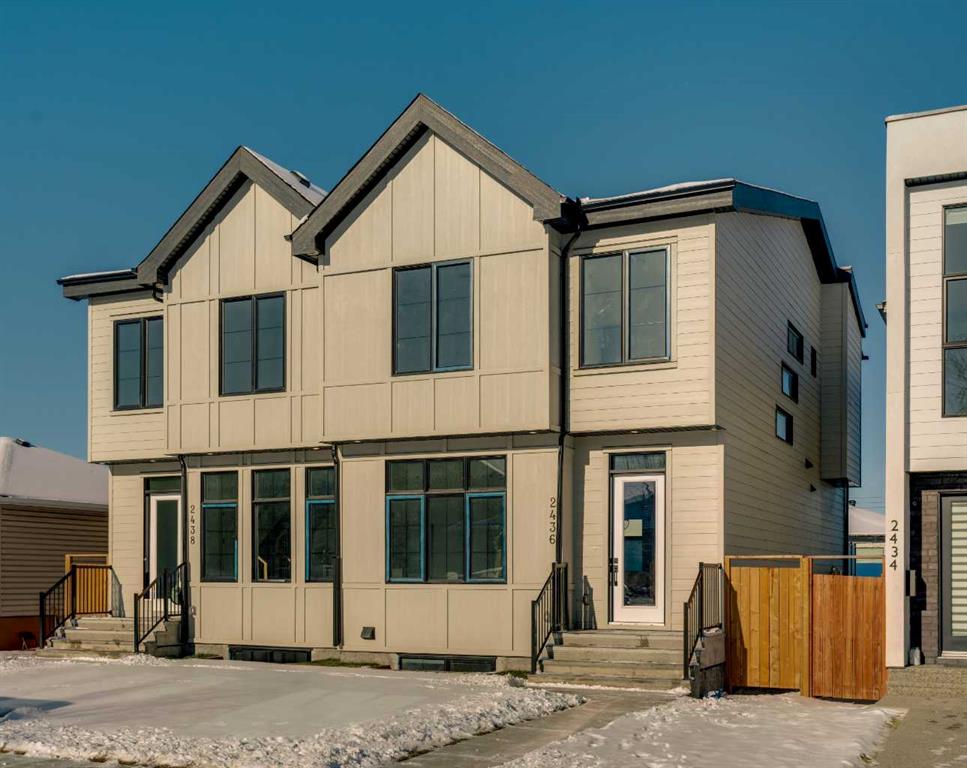 |
|
|
|
|
|
|
|
|
|
QUIET LOCATION- WALKOUT BASEMENT-Welcome to this beautiful, brand-new semi-detached home in the sought-after community of Richmond. Featuring a fully finished walk-up basement and a double d...
View Full Comments
|
|
|
|
|
|
Courtesy of Nicastro Tony of REMAX Innovations
|
|
|
|
|
|
|
|
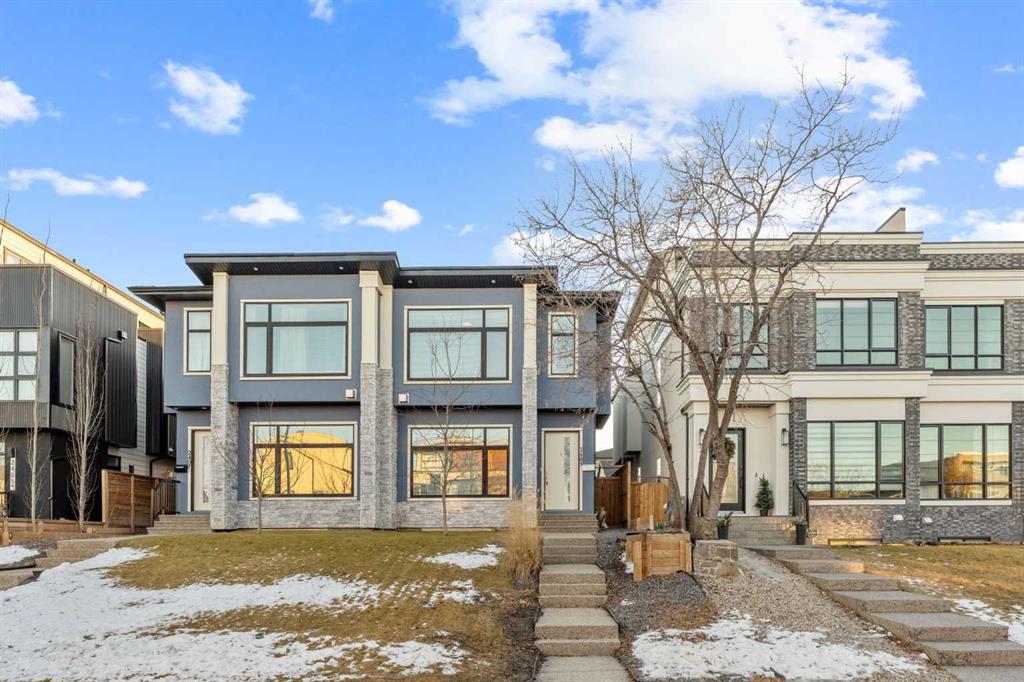 |
|
|
|
|
|
|
|
|
|
Welcome to refined inner-city living in the heart of Richmond — an ideal opportunity for professionals, growing families, or savvy investors seeking a premium Calgary address. This impecca...
View Full Comments
|
|
|
|
|
|
Courtesy of Jobbagy Ronald of Royal LePage Benchmark
|
|
|
|
|
|
|
|
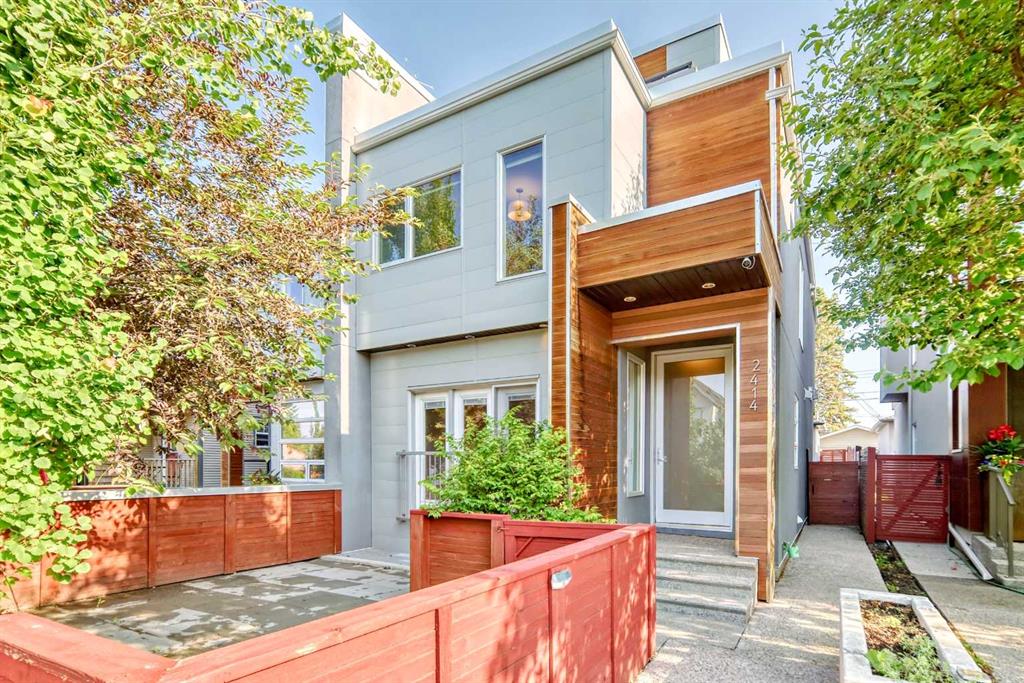 |
|
|
|
|
|
|
|
|
|
Price per square foot is way below todays replacement cost!!!! Welcome to an extraordinary, fully upgraded, original-owner luxury infill nestled in the heart of Richmond—one of Calgary’...
View Full Comments
|
|
|
|
|
|
Courtesy of Behiel Clayton of Town Residential
|
|
|
|
|
|
|
|
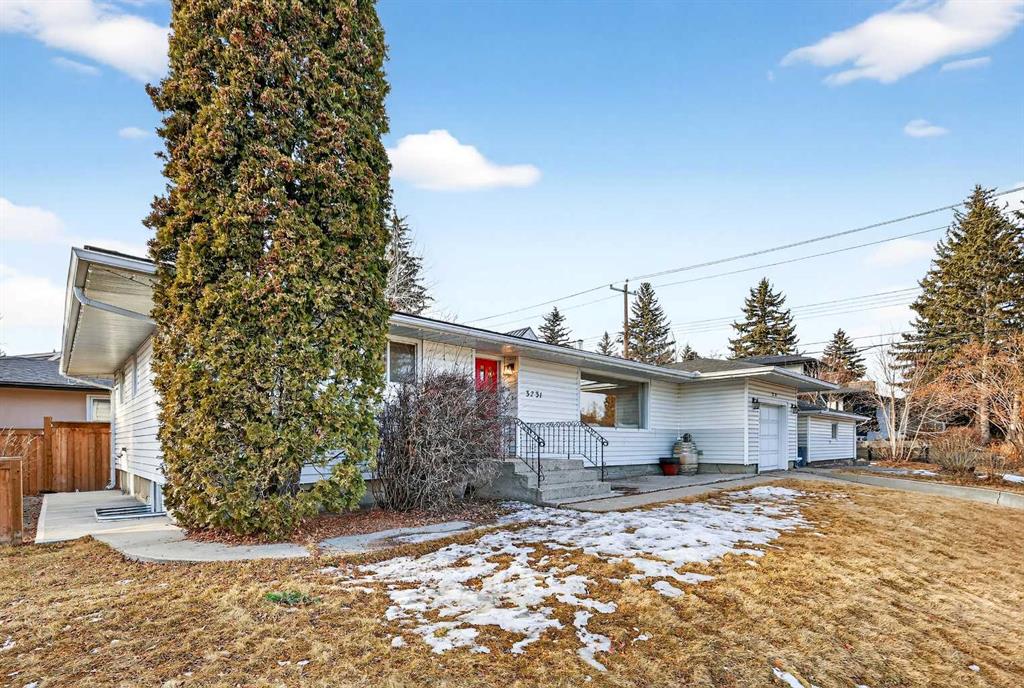 |
|
|
|
|
|
|
|
|
|
Welcome to this beautiful updated bungalow that blends preserved character with extensive modern renovations, ideally located on a quite street and set on a large corner lot in a mature , hi...
View Full Comments
|
|
|
|
|
|
Courtesy of Gulati DJ of PREP Realty
|
|
|
|
|
|
|
|
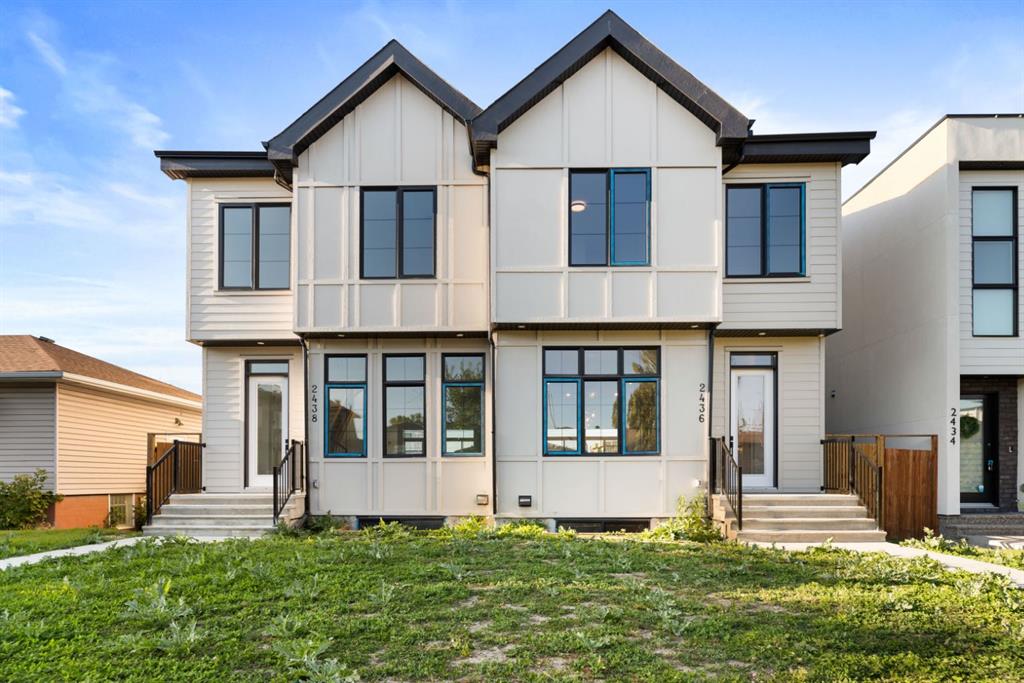 |
|
|
|
|
|
|
|
|
|
Brand New Build ... Modern Inner-City Living in Marda Loop! This stunning 2,900+ sq. ft. home offers the perfect blend of style, space, and location—just steps from Marda Loop’s restaura...
View Full Comments
|
|
|
|
|
|
|
|
|
Courtesy of Kirollos Kirollos of The Real Estate District
|
|
|
|
|
|
|
|
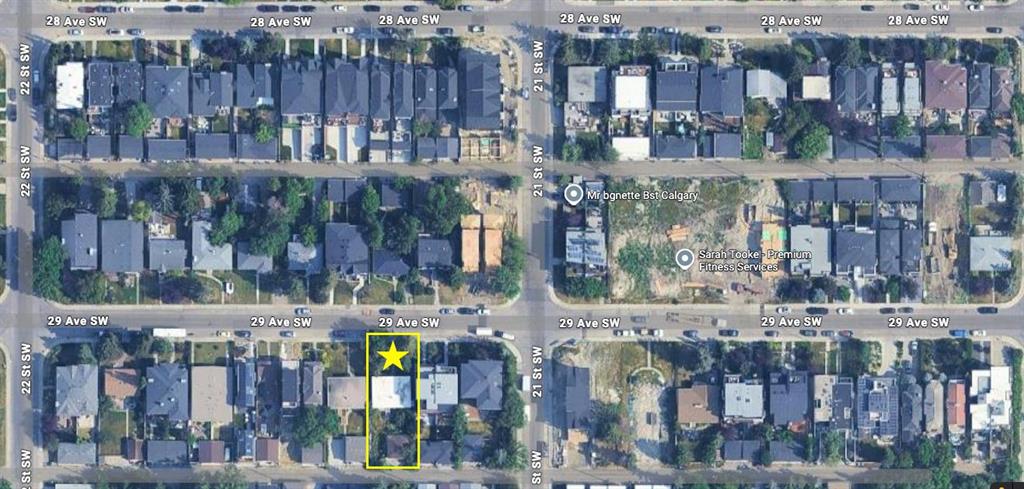 |
|
|
|
|
|
|
|
|
|
An exceptional development opportunity in the heart of Marda Loop—where vision meets long-term value. This premium, shovel-ready lot features a highly desirable south-facing backyard, a fl...
View Full Comments
|
|
|
|
|
|
Courtesy of Tartamella Robert of URBAN-REALTY.ca
|
|
|
|
|
|
|
|
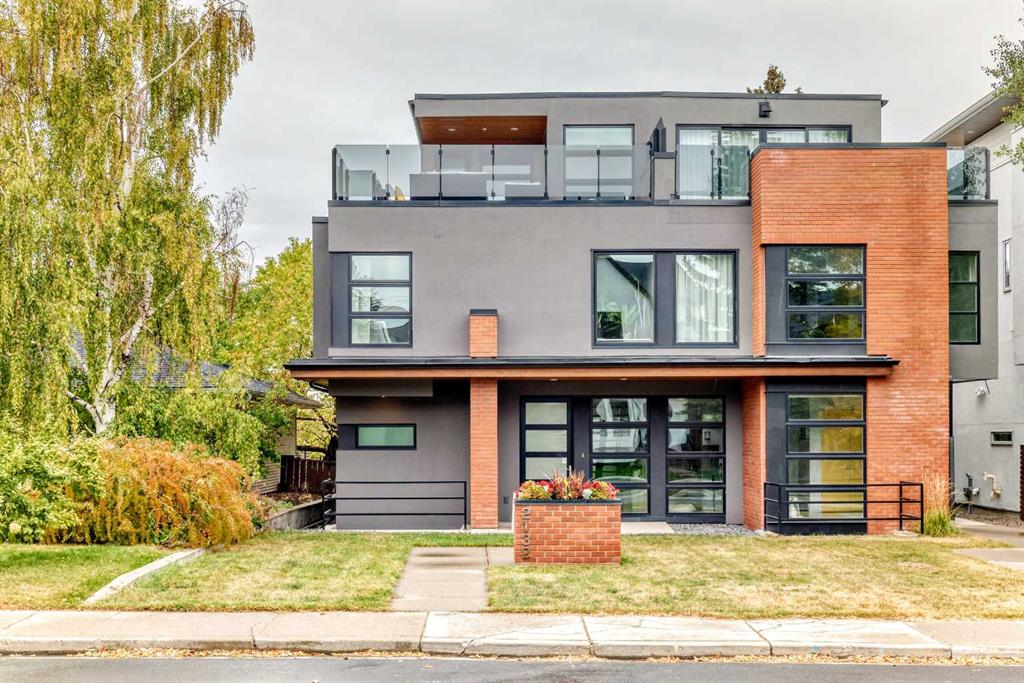 |
|
|
|
|
|
|
|
|
|
This contemporary, fully developed Inner City Home is loaded with upgrades thru-out and offers over 3200 SqFt of luxury living space complimented with a quiet location and city and mountain ...
View Full Comments
|
|
|
|
|
|
Courtesy of Eklund Tanya of RE/MAX First
|
|
|
|
|
|
|
|
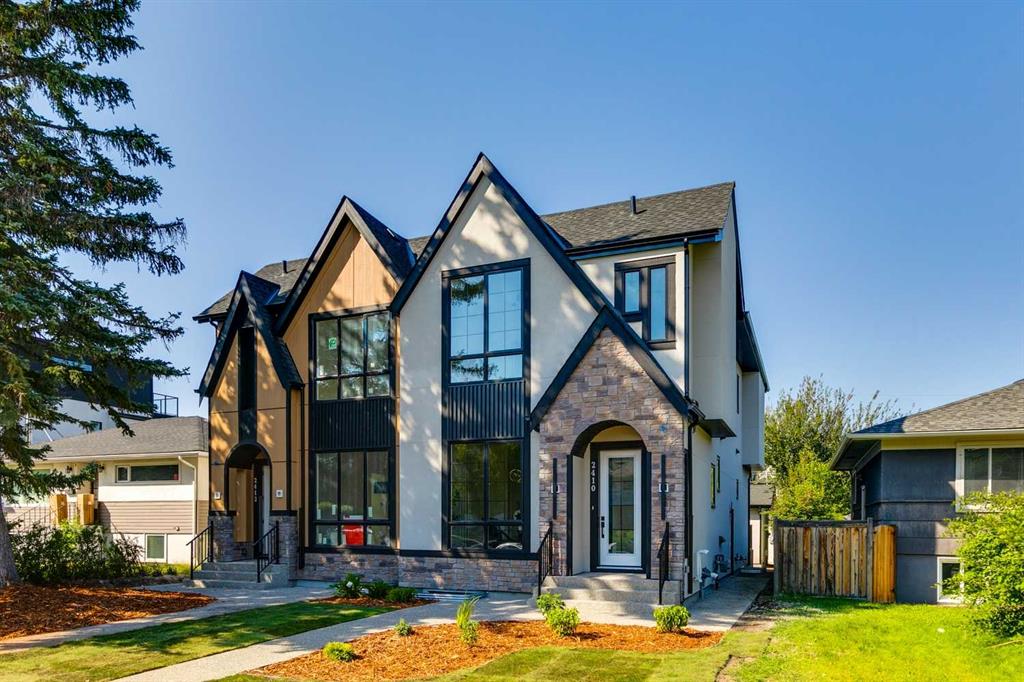 |
|
|
|
|
|
|
|
|
|
Gorgeous new 3 bedroom home built by Royal Design Homes on a quiet cul-de-sac in sought after Richmond, offering over 2000 sq ft of living space plus a self contained legal 2 bedroom basemen...
View Full Comments
|
|
|
|
|
|
Courtesy of Eklund Tanya of RE/MAX First
|
|
|
|
|
|
|
|
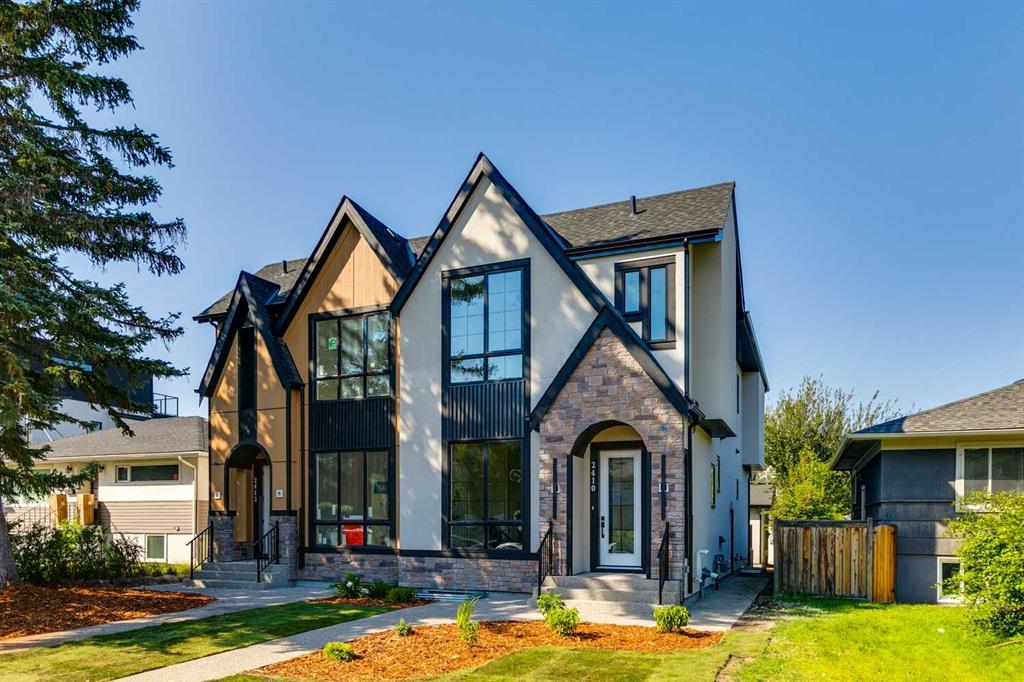 |
|
|
|
|
|
|
|
|
|
Gorgeous new 3 bedroom home built by Royal Design Homes on a quiet cul-de-sac in sought after Richmond, offering over 2000 sq ft of living space plus a self contained legal 2 bedroom basemen...
View Full Comments
|
|
|
|
|


 Why Sell With Me ?
Why Sell With Me ?