|
|
Courtesy of Ali Assaf Adnan of eXp Realty
|
|
|
|
|
|
|
|
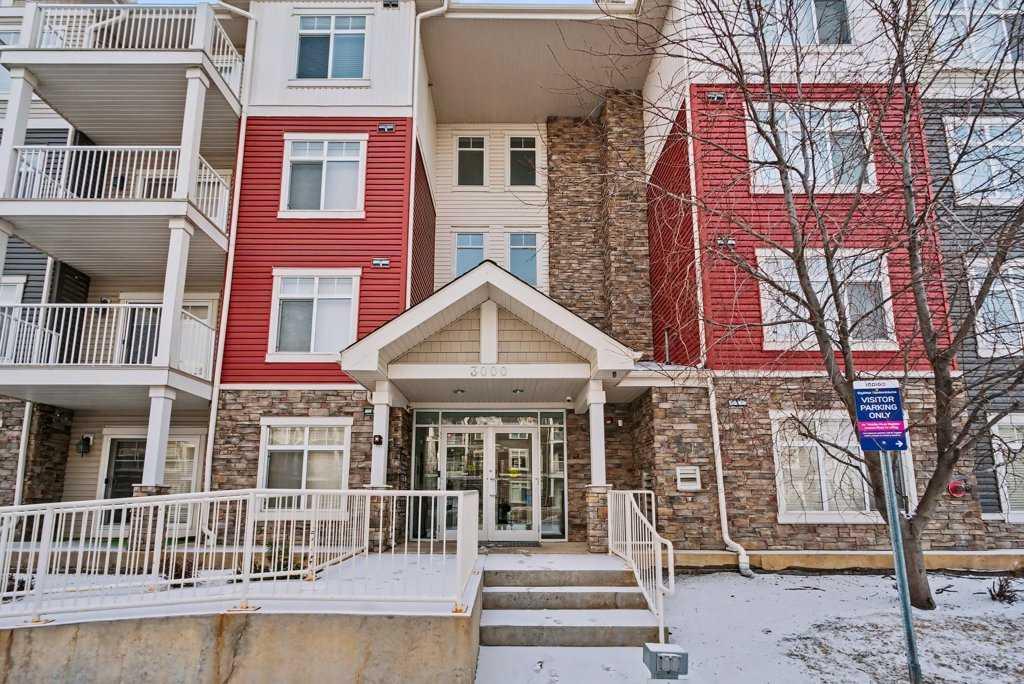 |
|
|
|
|
MLS® System #: A2281302
Address: 155 Skyview Ranch Way
Size: 571 sq. ft.
Days on Website:
ACCESS Days on Website
|
|
|
|
|
|
|
|
|
|
|
Welcome to SkyWest, a quality-built Truman Homes development. This affordable and functional 1-bedroom condo is ideally located on the 3rd floor and includes 1 titled parking stall.
Step ...
View Full Comments
|
|
|
|
|
|
Courtesy of Paulin Eric of Century 21 Masters
|
|
|
|
|
|
|
|
 |
|
|
|
|
MLS® System #: A2207446
Address: 240 Skyview Ranch Road
Size: 634 sq. ft.
Days on Website:
ACCESS Days on Website
|
|
|
|
|
|
|
|
|
|
|
?? PRICE JUST DROPPED! $204,900 – Your Airdrie Investment Gem Awaits! ??
Step into instant equity with this turnkey condo in NE Calgary—priced to move FAST in today’s market! Originall...
View Full Comments
|
|
|
|
|
|
Courtesy of Singh Jot of eXp Realty
|
|
|
|
|
|
|
|
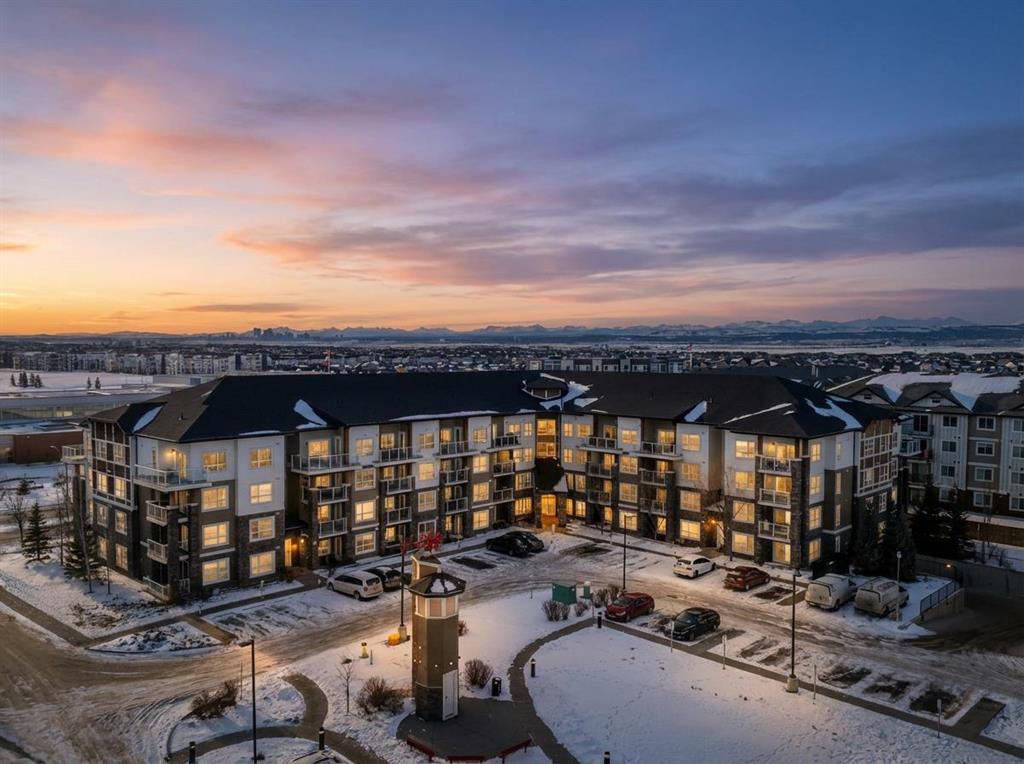 |
|
|
|
|
MLS® System #: A2276639
Address: 240 Skyview Ranch Road
Size: 628 sq. ft.
Days on Website:
ACCESS Days on Website
|
|
|
|
|
|
|
|
|
|
|
Welcome to this bright ground-floor apartment in the heart of Skyview Ranch, ideally located across from Public and Catholic schools. This well-designed 2-bedroom, 1-bathroom unit features a...
View Full Comments
|
|
|
|
|
|
Courtesy of Kowalczyk Majka of CIR Realty
|
|
|
|
|
|
|
|
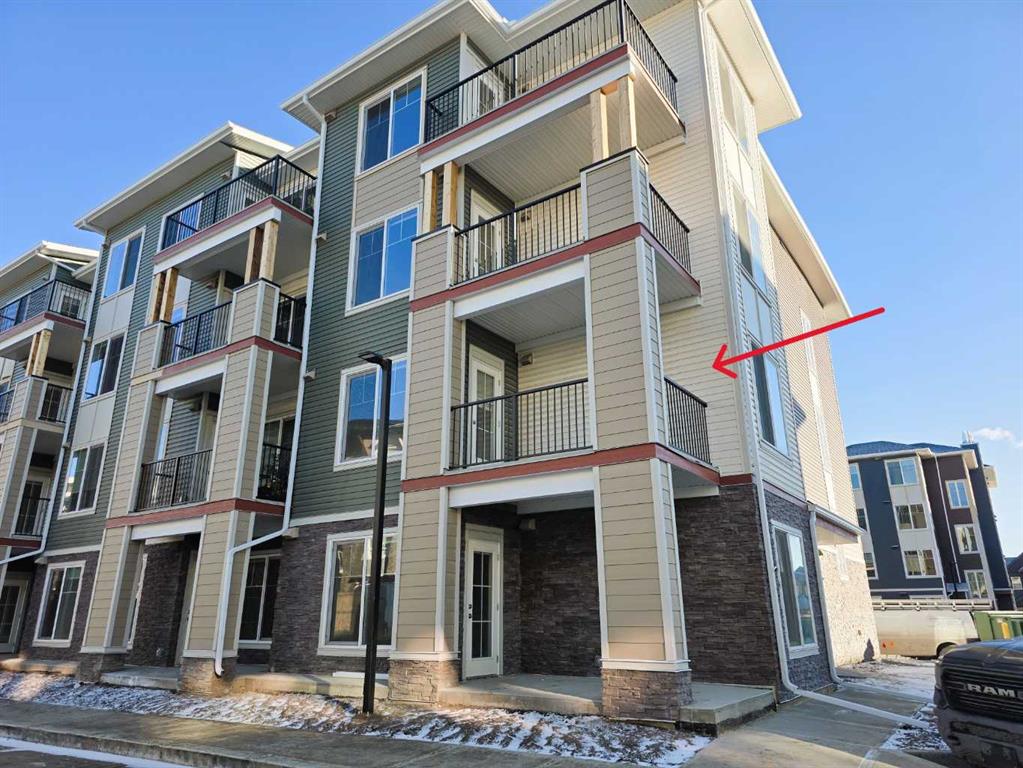 |
|
|
|
|
MLS® System #: A2281846
Address: 15 Skyview Point Crescent
Size: 575 sq. ft.
Days on Website:
ACCESS Days on Website
|
|
|
|
|
|
|
|
|
|
|
Step into brand-new, move-in-ready luxury in the heart of Skyview Community This bright 1-bedroom, 1-bathroom condo features 9-foot ceilings, expansive windows, and an open-concept layout fi...
View Full Comments
|
|
|
|
|
|
Courtesy of Sun Gloria of TrustPro Realty
|
|
|
|
|
|
|
|
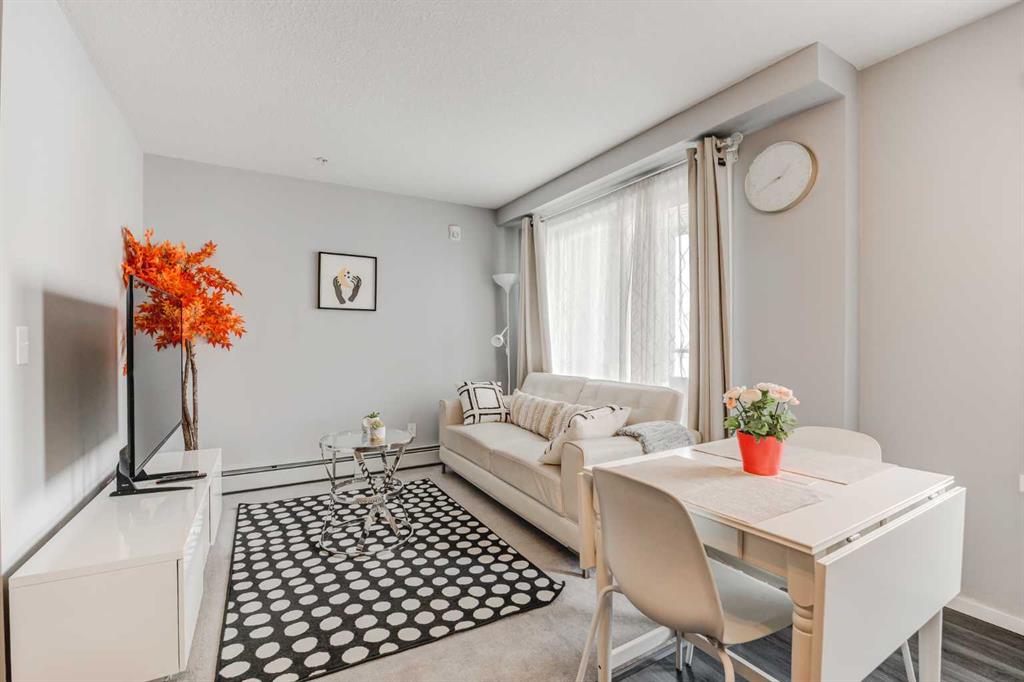 |
|
|
|
|
|
|
|
|
|
Welcome to this well maintained, single-level apartment in the highly desirable Skyview community! This inviting unit features a spacious primary bedroom, perfect for relaxation, and a versa...
View Full Comments
|
|
|
|
|
|
Courtesy of Eden Natasha of Initia Real Estate
|
|
|
|
|
|
|
|
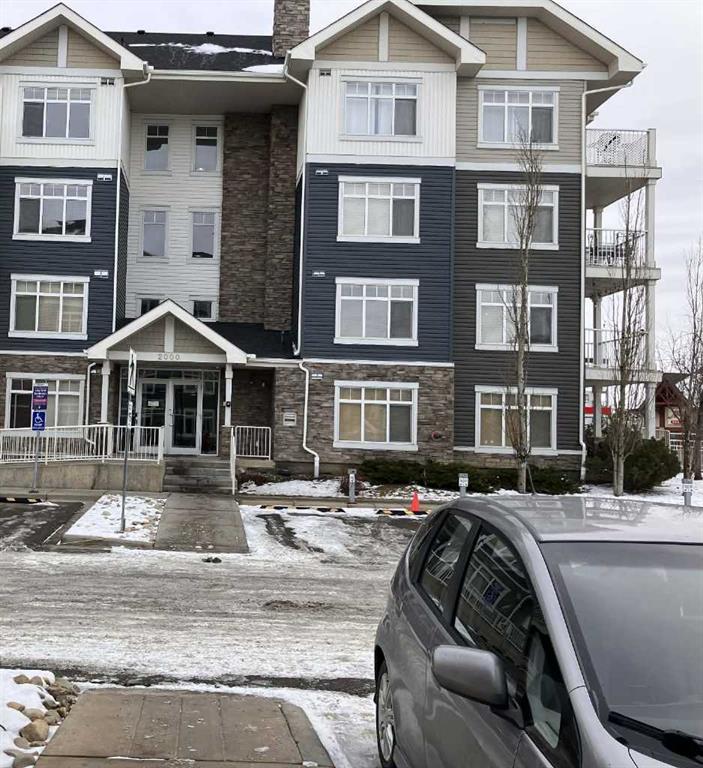 |
|
|
|
|
MLS® System #: A2282824
Address: 155 Skyview Ranch Way
Size: 823 sq. ft.
Days on Website:
ACCESS Days on Website
|
|
|
|
|
|
|
|
|
|
|
Welcome to this beautifully appointed second-floor unit in the sought-after community of Skyview Ranch, NE Calgary.
Offering exceptional value for first-time buyers, this home features 2 s...
View Full Comments
|
|
|
|
|
|
Courtesy of Sund Ram of RE/MAX Real Estate (Mountain View)
|
|
|
|
|
|
|
|
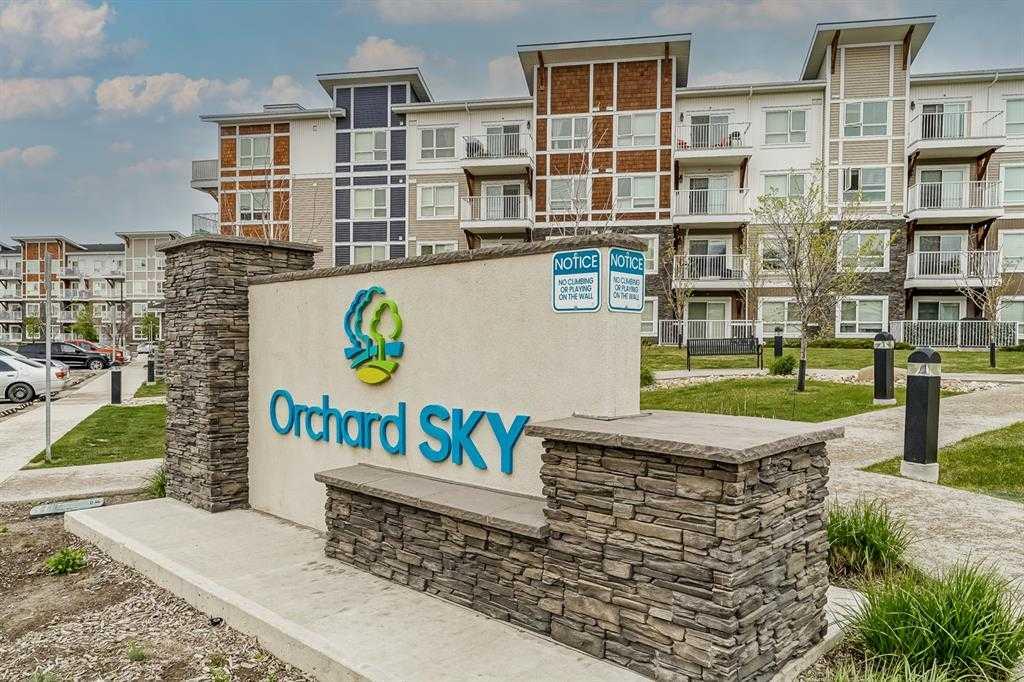 |
|
|
|
|
MLS® System #: A2285290
Address: 302 Skyview Ranch Drive
Size: 608 sq. ft.
Days on Website:
ACCESS Days on Website
|
|
|
|
|
|
|
|
|
|
|
Welcome to this 2 bedroom unit in "Orchard Sky" in Skyview Ranch Overlooking Greenspace. Get amazing value in this gorgeous and well-maintained second-floor unit. This unit features a modern...
View Full Comments
|
|
|
|
|
|
Courtesy of Siemens Mitch of eXp Realty
|
|
|
|
|
|
|
|
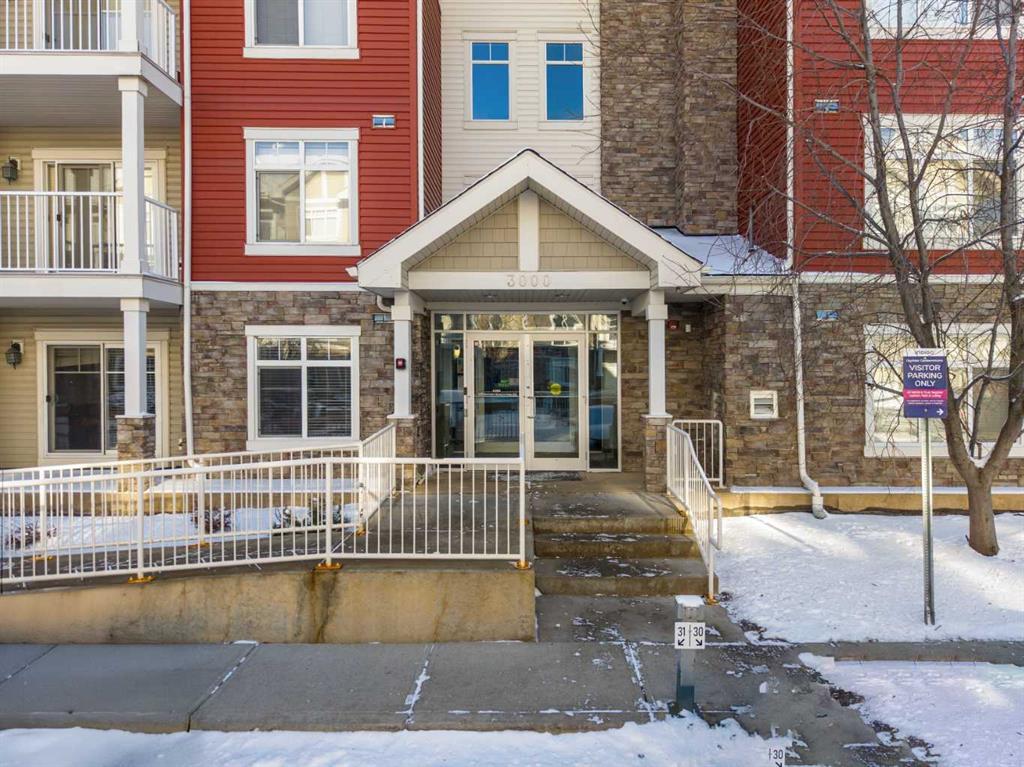 |
|
|
|
|
MLS® System #: A2281897
Address: 155 Skyview Ranch Way
Size: 829 sq. ft.
Days on Website:
ACCESS Days on Website
|
|
|
|
|
|
|
|
|
|
|
Welcome to this beautifully updated 2-bedroom, 2-bathroom ground-level home, built in 2012 and offering modern finishes throughout. Recent updates include new flooring and carpet, adding a f...
View Full Comments
|
|
|
|
|
|
Courtesy of Detmold Kimberly of eXp Realty
|
|
|
|
|
|
|
|
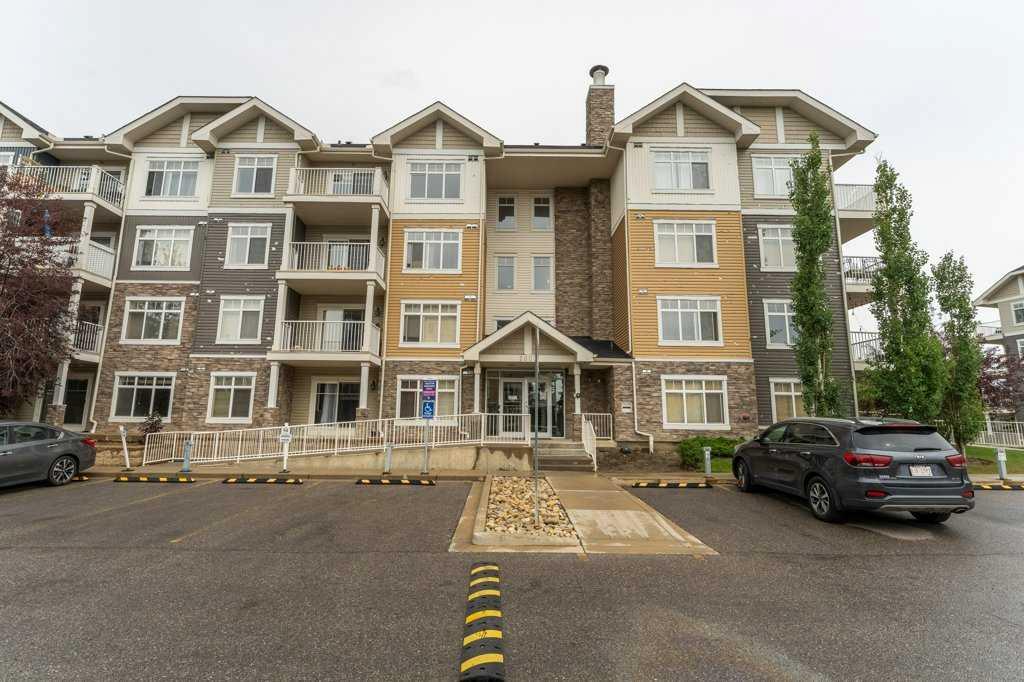 |
|
|
|
|
MLS® System #: A2271207
Address: 155 Skyview Ranch Way
Size: 830 sq. ft.
Days on Website:
ACCESS Days on Website
|
|
|
|
|
|
|
|
|
|
|
Welcome to this bright and beautifully maintained top floor condo. This is the perfect combination of style, function, and privacy. With 2 bedrooms, 2 full bathrooms, and only one shared wa...
View Full Comments
|
|
|
|
|
|
Courtesy of Sund Ram of RE/MAX Real Estate (Mountain View)
|
|
|
|
|
|
|
|
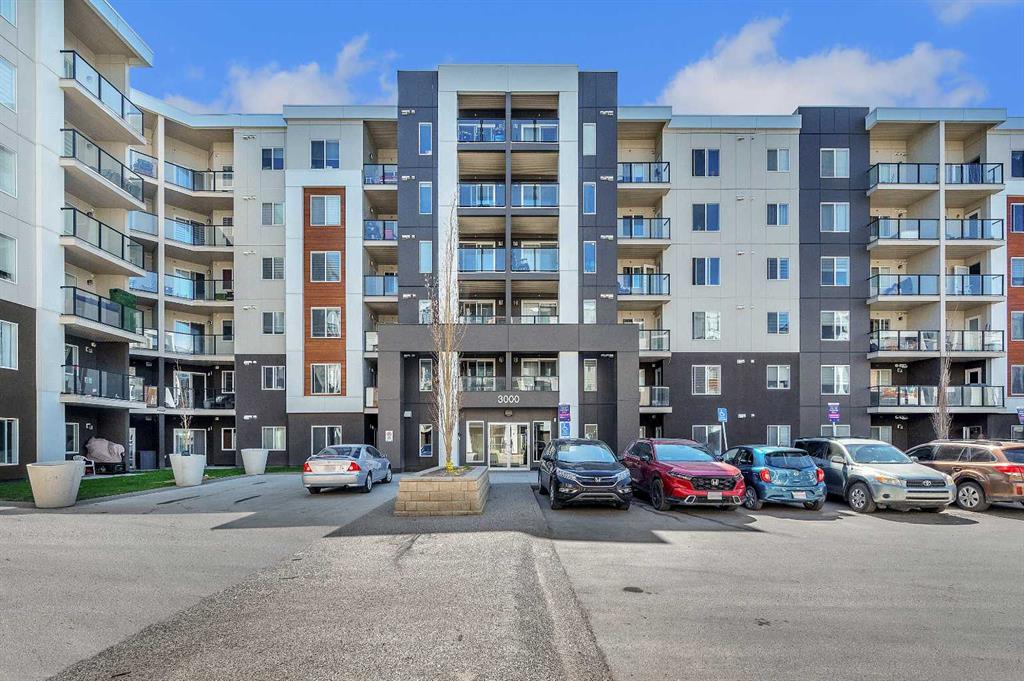 |
|
|
|
|
|
|
|
|
|
This could be the one! Interior corner unit in Skyview Landing offering rare value, with nearly 700 sq. ft, this bright and inviting 2-bedroom, 1-bathroom condo is perfect for first-time buy...
View Full Comments
|
|
|
|
|
|
Courtesy of Bhandari Varun of CIR Realty
|
|
|
|
|
|
|
|
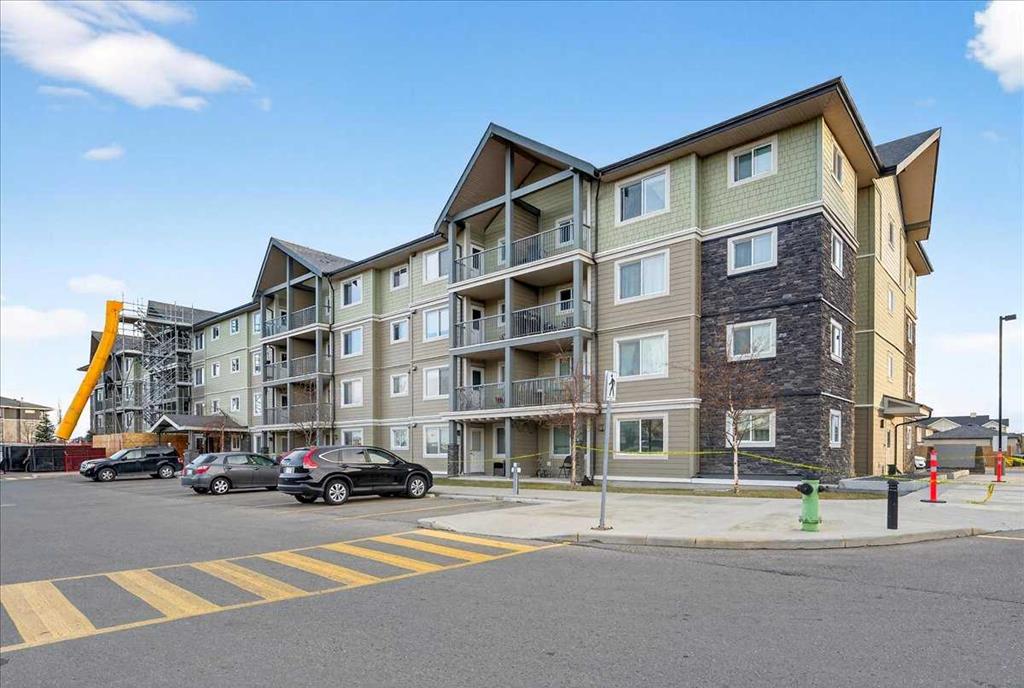 |
|
|
|
|
MLS® System #: A2271979
Address: 181 Skyview Ranch Manor
Size: 899 sq. ft.
Days on Website:
ACCESS Days on Website
|
|
|
|
|
|
|
|
|
|
|
Welcome home to this inviting 2 bedroom plus den, 1 bath, 3rd floor condo in Skyview! This amazing condo features quartz countertops, stainless steel appliances, and an open layout filled wi...
View Full Comments
|
|
|
|
|
|
|
|
|
Courtesy of Deol Ajayveer of Real Broker
|
|
|
|
|
|
|
|
 |
|
|
|
|
MLS® System #: A2277295
Address: 155 Skyview Ranch Way
Size: 846 sq. ft.
Days on Website:
ACCESS Days on Website
|
|
|
|
|
|
|
|
|
|
|
Welcome to this stylish 2-bedroom, 2-bath condo in Skyview Ranch. It's a must-see! Built in 2012, this bright and well-maintained unit features an open-concept layout with an upgraded kitche...
View Full Comments
|
|
|
|
|
|
Courtesy of Singh Puneet of Century 21 Bamber Realty LTD.
|
|
|
|
|
|
|
|
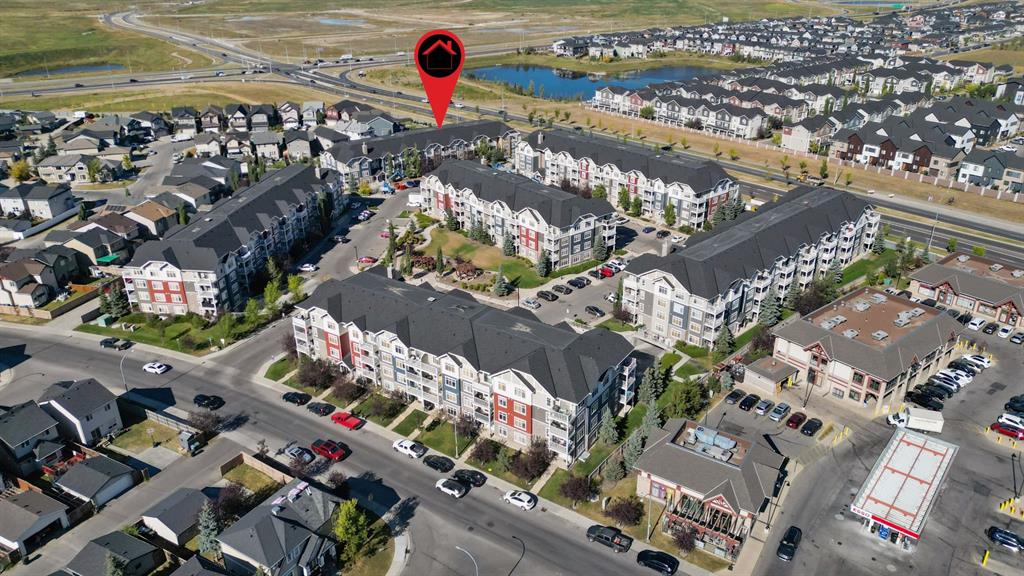 |
|
|
|
|
MLS® System #: A2274541
Address: 155 Skyview Ranch Way
Size: 837 sq. ft.
Days on Website:
ACCESS Days on Website
|
|
|
|
|
|
|
|
|
|
|
Just Listed at $275,000—this upgraded top-floor 2 bedroom, 2 bathroom plus den condo in Skyview Ranch NE offers exceptional value and modern living. Located at 155 Sky View Ranch Way NE, t...
View Full Comments
|
|
|
|
|
|
Courtesy of Moje Regina of CIR Realty
|
|
|
|
|
|
|
|
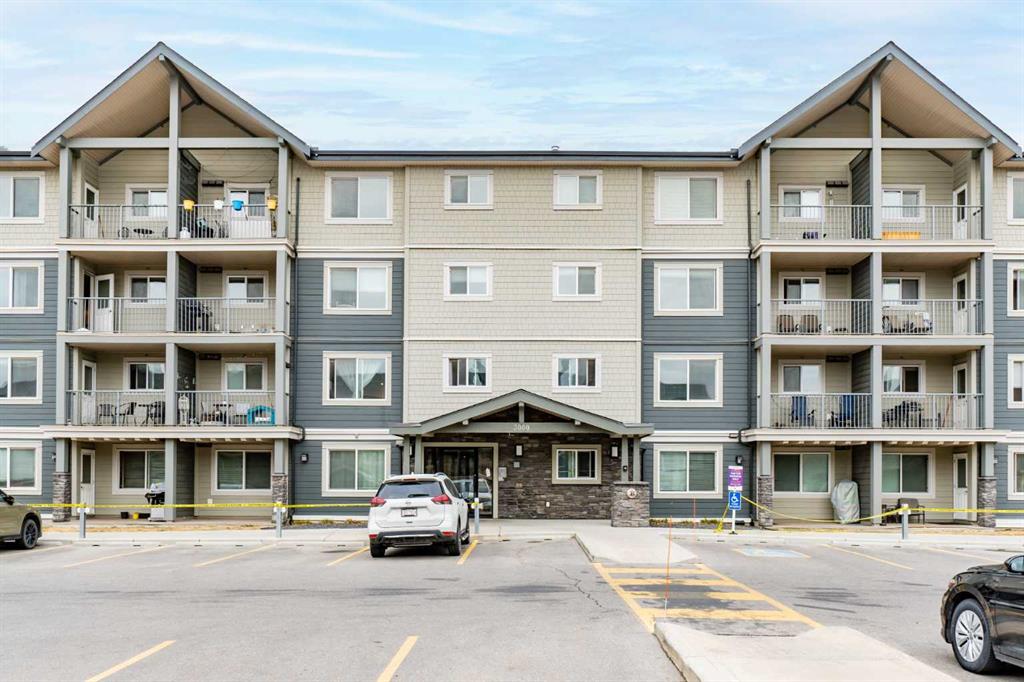 |
|
|
|
|
MLS® System #: A2271079
Address: 181 Skyview Ranch Manor
Size: 836 sq. ft.
Days on Website:
ACCESS Days on Website
|
|
|
|
|
|
|
|
|
|
|
TOP FLOOR | CORNER UNIT | 2 BEDROOMS | TITLED UNDERGROUND PARKING! Welcome to this stunning top-floor corner unit in the highly desirable McCall Landing community of Skyview Ranch! Thoughtfu...
View Full Comments
|
|
|
|
|
|
Courtesy of Gandhok Jaskaran of Century 21 Bravo Realty
|
|
|
|
|
|
|
|
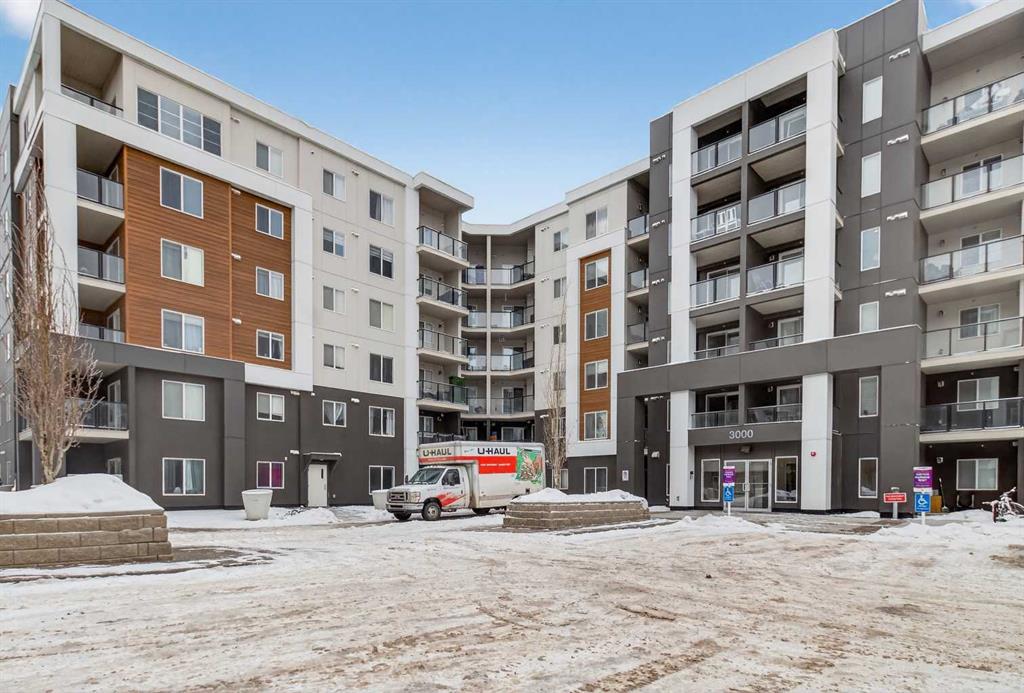 |
|
|
|
|
|
|
|
|
|
INVESTORS or FIRST-TIME HOME BUYERS — welcome to your NEW HOME in the desirable community of Skyview Ranch! This MAIN-FLOOR 2-BEDROOM, 2-BATHROOM condo is the perfect blend of COMFORT, CON...
View Full Comments
|
|
|
|
|
|
Courtesy of Sharma Gagan of Real Broker
|
|
|
|
|
|
|
|
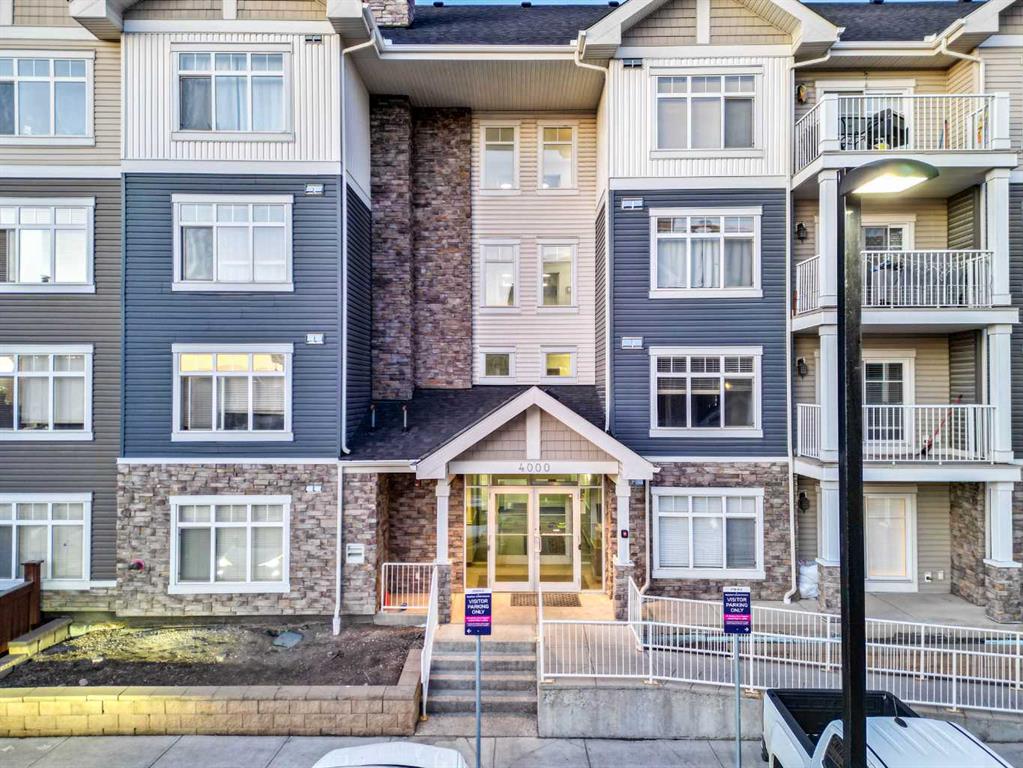 |
|
|
|
|
MLS® System #: A2281371
Address: 155 Skyview Ranch Way
Size: 828 sq. ft.
Days on Website:
ACCESS Days on Website
|
|
|
|
|
|
|
|
|
|
|
Excellent location & great deal on a top floor condo with awesome views. WHY RENT ? When You can Own! opportunity for first time buyers or Investors! 2 bedroom, 2 bathroom 1 underground park...
View Full Comments
|
|
|
|
|
|
Courtesy of Sidhu Harkanwal of RE/MAX Complete Realty
|
|
|
|
|
|
|
|
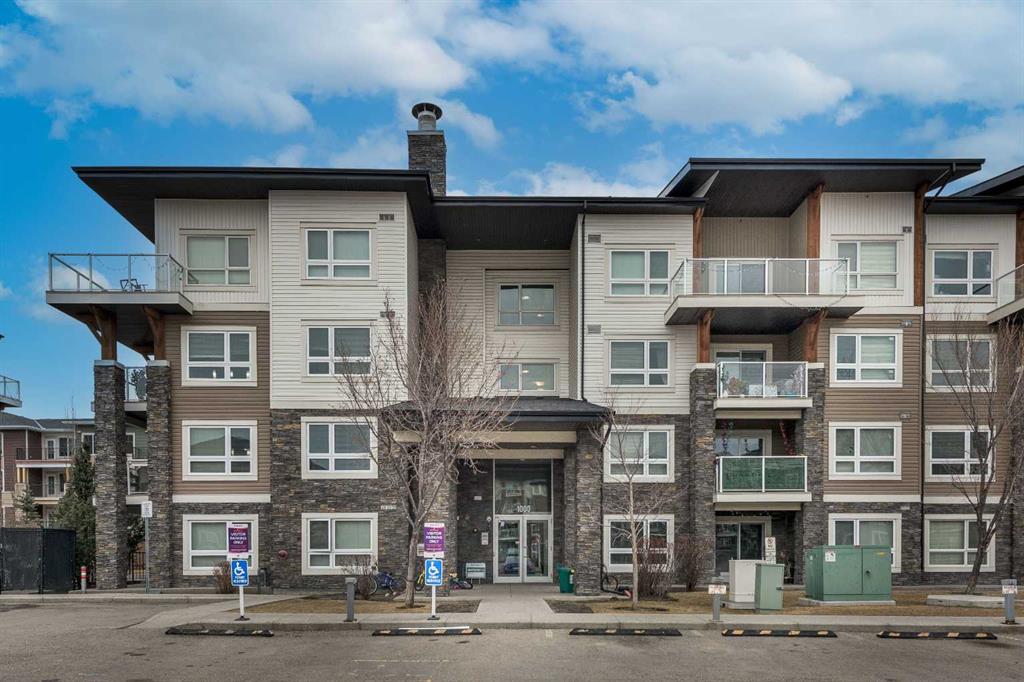 |
|
|
|
|
MLS® System #: A2284376
Address: 240 Skyview Ranch Road
Size: 843 sq. ft.
Days on Website:
ACCESS Days on Website
|
|
|
|
|
|
|
|
|
|
|
Welcome to Skymills in NE Calgary! This quiet top-floor, open-concept condo offers 2 large bedrooms and 2 full bathrooms, designed for both comfort and functionality. The primary bedroom fea...
View Full Comments
|
|
|
|
|
|
Courtesy of Saini Sumit of CIR Realty
|
|
|
|
|
|
|
|
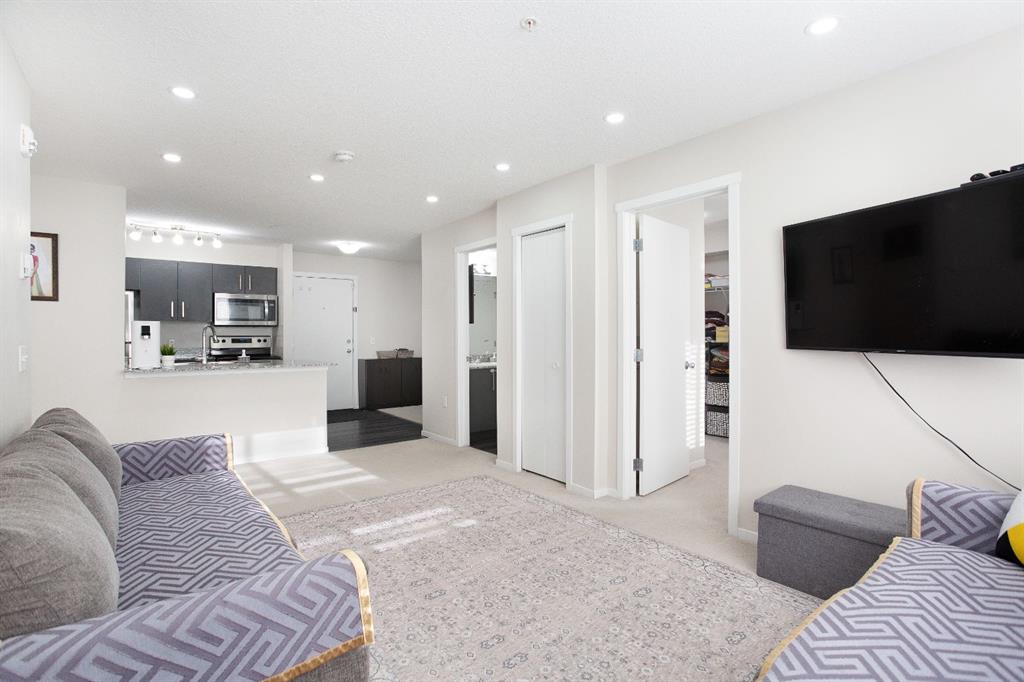 |
|
|
|
|
|
|
|
|
|
Welcome to this BRIGHT and WELL MAINTAINED two bedroom, two bathroom condo in the vibrant Skyview Ranch community featuring HEATED UNDERGROUND TITLED PARKING STALL for TWO CARS located nearb...
View Full Comments
|
|
|
|
|
|
Courtesy of Hui Ouyang Jian of Century 21 Bamber Realty LTD.
|
|
|
|
|
|
|
|
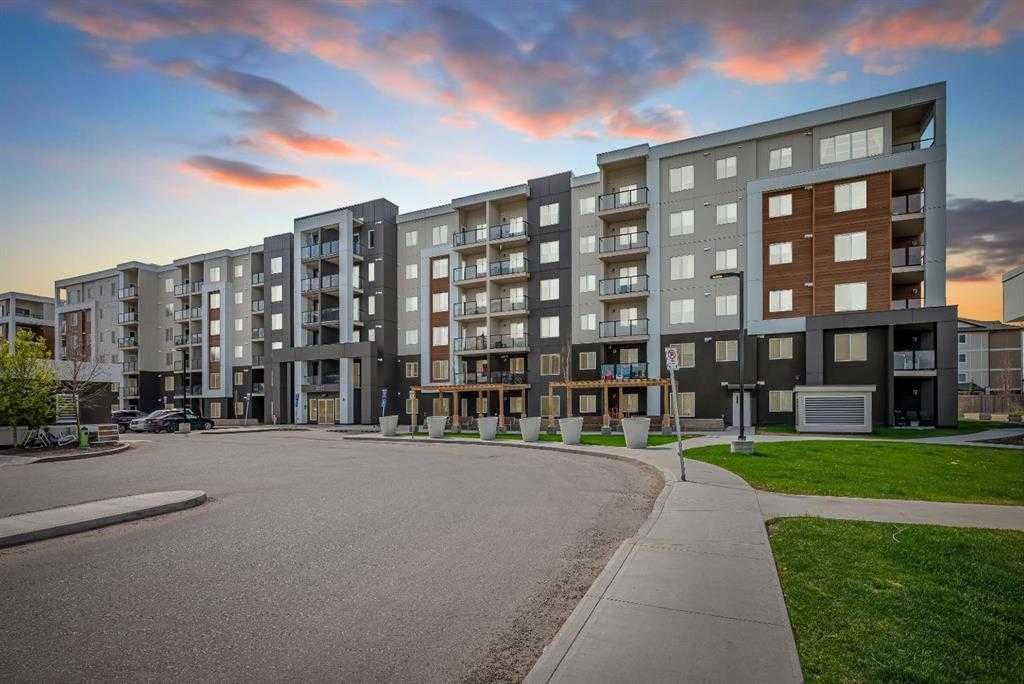 |
|
|
|
|
|
|
|
|
|
Welcome to your new home at Skyview Landing in Calgary's highly sought-after community of Skyview Ranch! This well-maintained unit features 2 spacious bedrooms, 2 full bathrooms, and a versa...
View Full Comments
|
|
|
|
|
|
Courtesy of Williamson Jacqui of Century 21 Bamber Realty LTD.
|
|
|
|
|
|
|
|
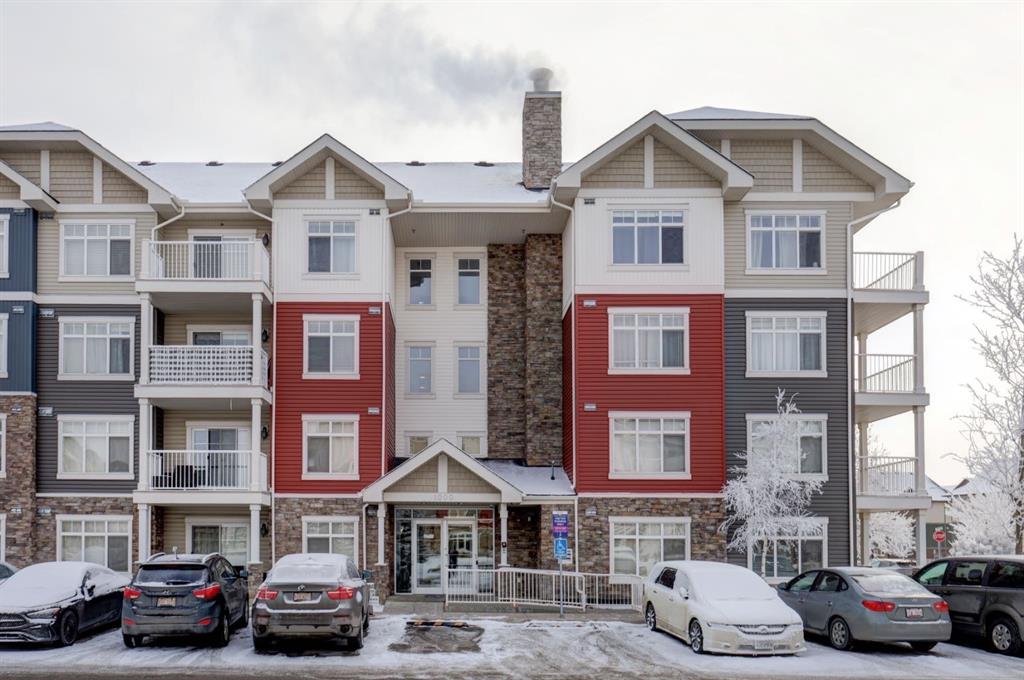 |
|
|
|
|
MLS® System #: A2277220
Address: 155 Skyview Ranch Way
Size: 903 sq. ft.
Days on Website:
ACCESS Days on Website
|
|
|
|
|
|
|
|
|
|
|
This contemporary corner unit offers 903 square foot of stylish living space with 2 bedrooms, 2 bathrooms and panoramic south-west exposure. Step out onto the balcony, complete with gas BBQ...
View Full Comments
|
|
|
|
|
|
Courtesy of Abraham Oyindamola of Creekside Realty
|
|
|
|
|
|
|
|
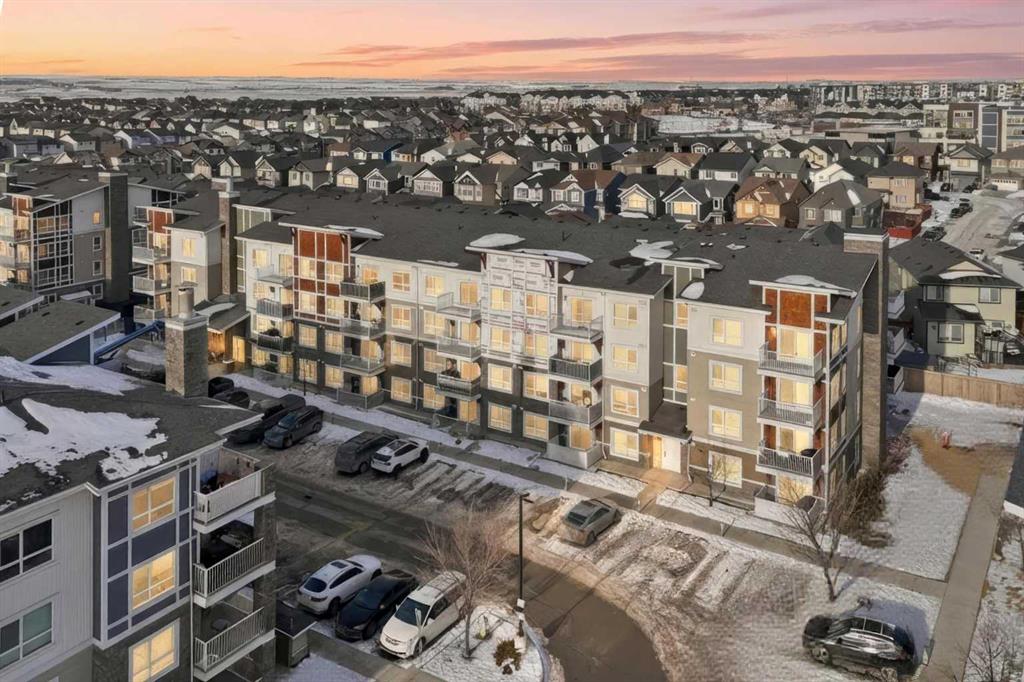 |
|
|
|
|
MLS® System #: A2285916
Address: 302 Skyview Ranch Drive
Size: 809 sq. ft.
Days on Website:
ACCESS Days on Website
|
|
|
|
|
|
|
|
|
|
|
Move-in ready third-floor condominium with heated underground titled parking and additional storage, located in a well-maintained four-storey building. This 2-bedroom, 2-bathroom home offers...
View Full Comments
|
|
|
|
|
|
|
|
|
Courtesy of Moyano Martha of eXp Realty
|
|
|
|
|
|
|
|
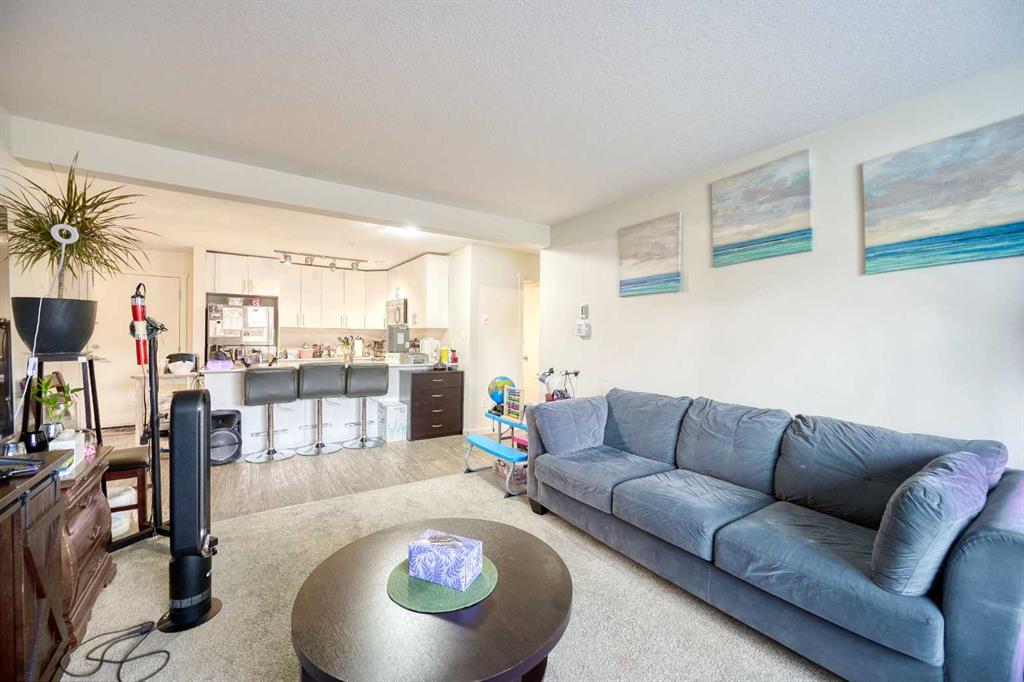 |
|
|
|
|
MLS® System #: A2265500
Address: 181 Skyview Ranch Manor
Size: 900 sq. ft.
Days on Website:
ACCESS Days on Website
|
|
|
|
|
|
|
|
|
|
|
First time on the market! Welcome to this beautifully maintained 2-bedroom, 1-bathroom ground-floor condo unit located at #3112, 181 Skyview Ranch Manor NE. Offering 900.34 sq. ft. of functi...
View Full Comments
|
|
|
|
|
|
Courtesy of Havre Justin of eXp Realty
|
|
|
|
|
|
|
|
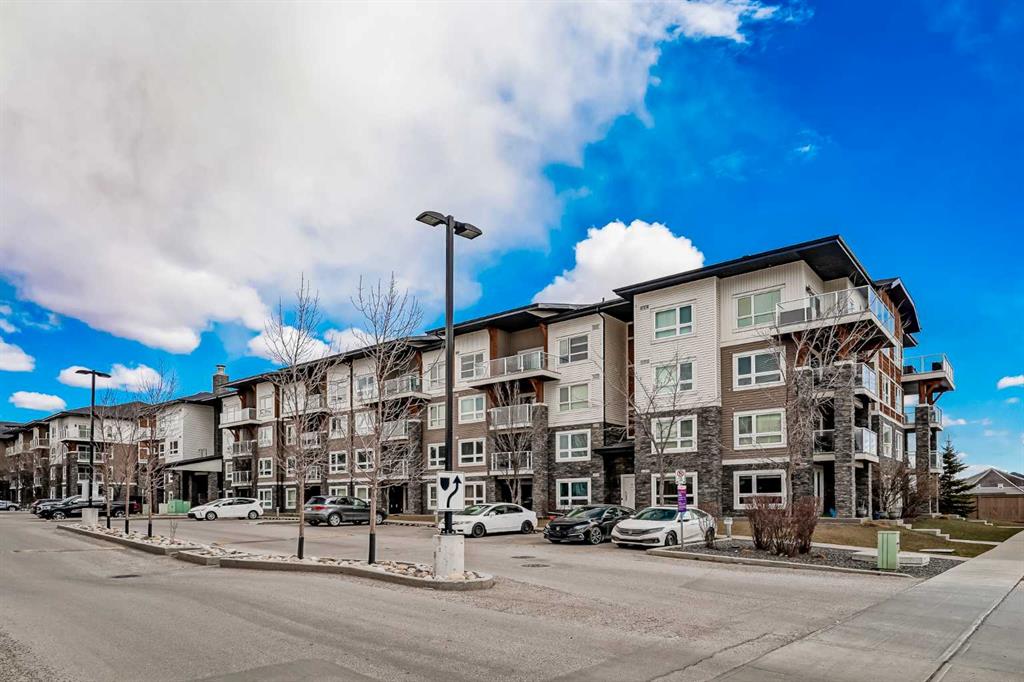 |
|
|
|
|
MLS® System #: A2270884
Address: 240 Skyview Ranch Road
Size: 841 sq. ft.
Days on Website:
ACCESS Days on Website
|
|
|
|
|
|
|
|
|
|
|
IMMEDIATE POSSESSION! VACANT and MOVE-IN READY! Welcome to this bright and beautifully designed TOP-FLOOR condo in the sought-after community of Skyview Ranch—where style, comfort, and con...
View Full Comments
|
|
|
|
|
|
Courtesy of Zielke Ben of CIR Realty
|
|
|
|
|
|
|
|
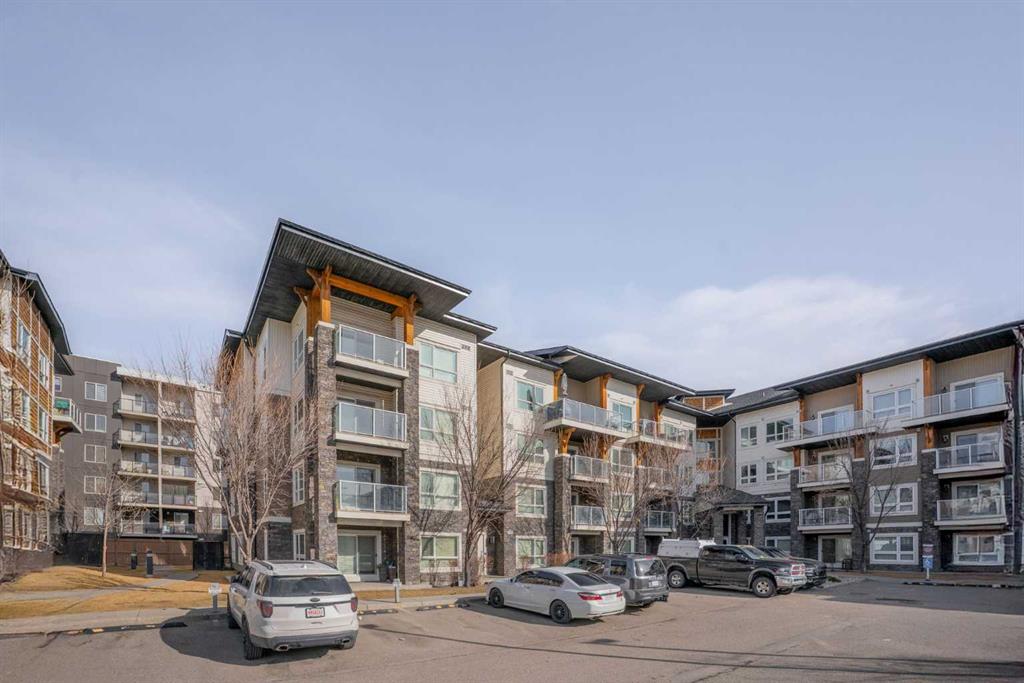 |
|
|
|
|
MLS® System #: A2254089
Address: 240 Skyview Ranch Road
Size: 803 sq. ft.
Days on Website:
ACCESS Days on Website
|
|
|
|
|
|
|
|
|
|
|
Check out this amazing two-bedroom, two-bathroom condo located on the ground floor. The unit is spacious, with an open-concept design. The kitchen has sleek black granite countertops, stainl...
View Full Comments
|
|
|
|
|
|
Courtesy of Olawuyi Setitun of Real Broker
|
|
|
|
|
|
|
|
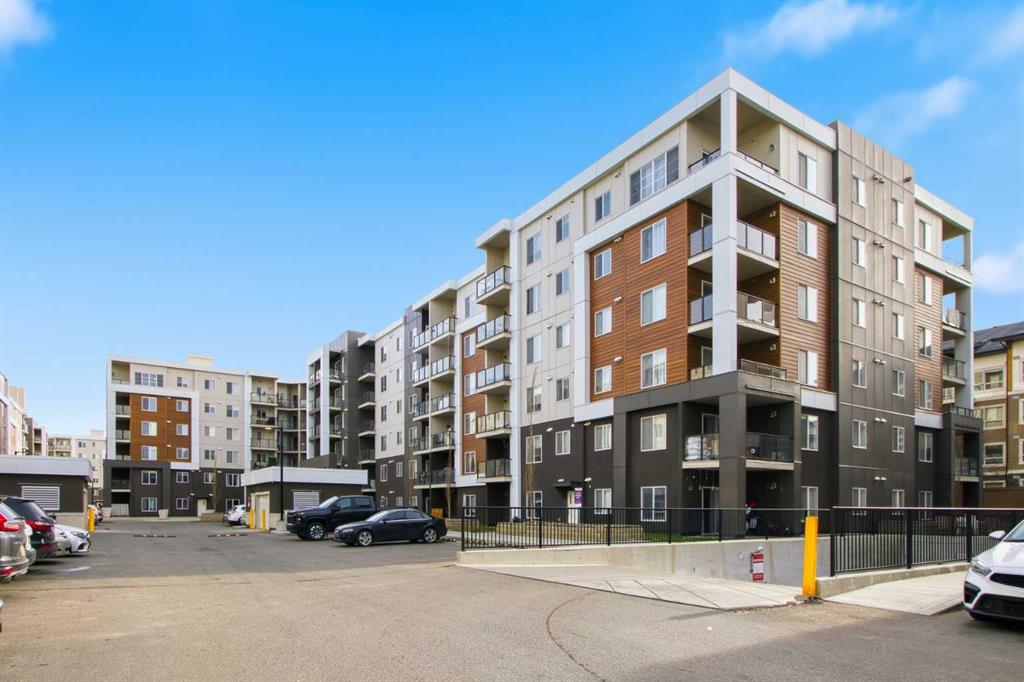 |
|
|
|
|
|
|
|
|
|
Freshly painted and move in ready, this inviting 2 bed, 2 bath condo offers the perfect blend of comfort, style, and convenience in one of NE Calgary’s fastest-growing communities. With ov...
View Full Comments
|
|
|
|
|


 Why Sell With Me ?
Why Sell With Me ?