|
|
Courtesy of deChamplain Ernie of Real Estate Professionals Inc.
|
|
|
|
|
|
|
|
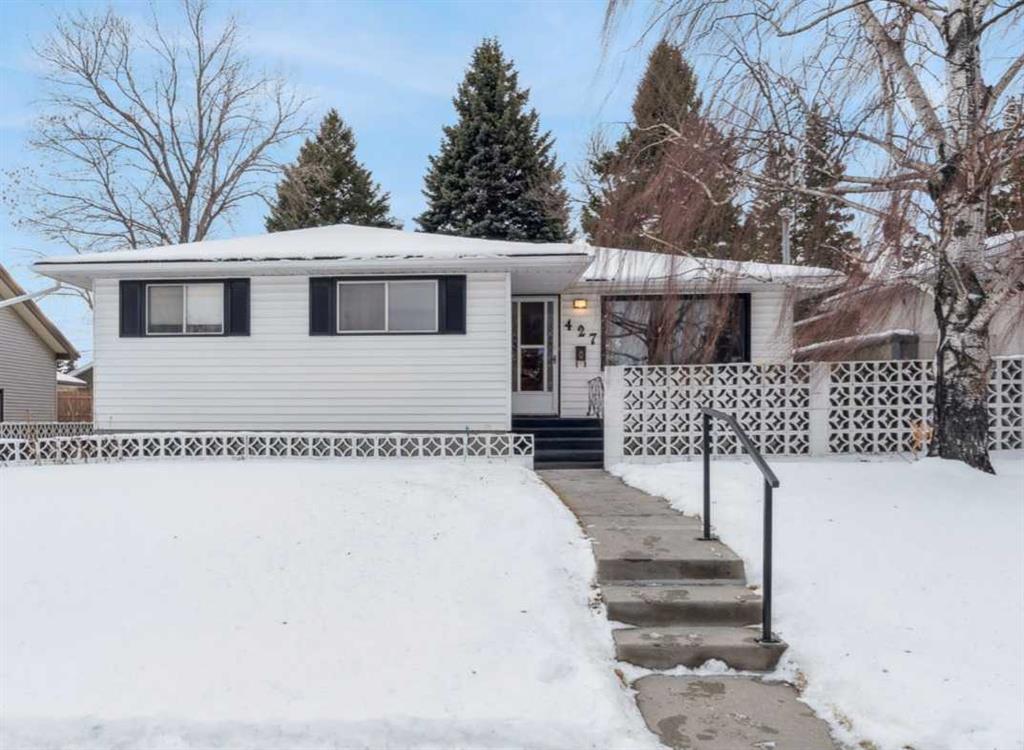 |
|
|
|
|
|
|
|
|
|
Only Once in a while you will rarely find an Original Owner Lovingly Cared for Home like this Beautifully Located Thorncliffe Property!! Great Floorplan & Very Well Maintained with original ...
View Full Comments
|
|
|
|
|
|
Courtesy of Lu Jeff of TREC The Real Estate Company
|
|
|
|
|
|
|
|
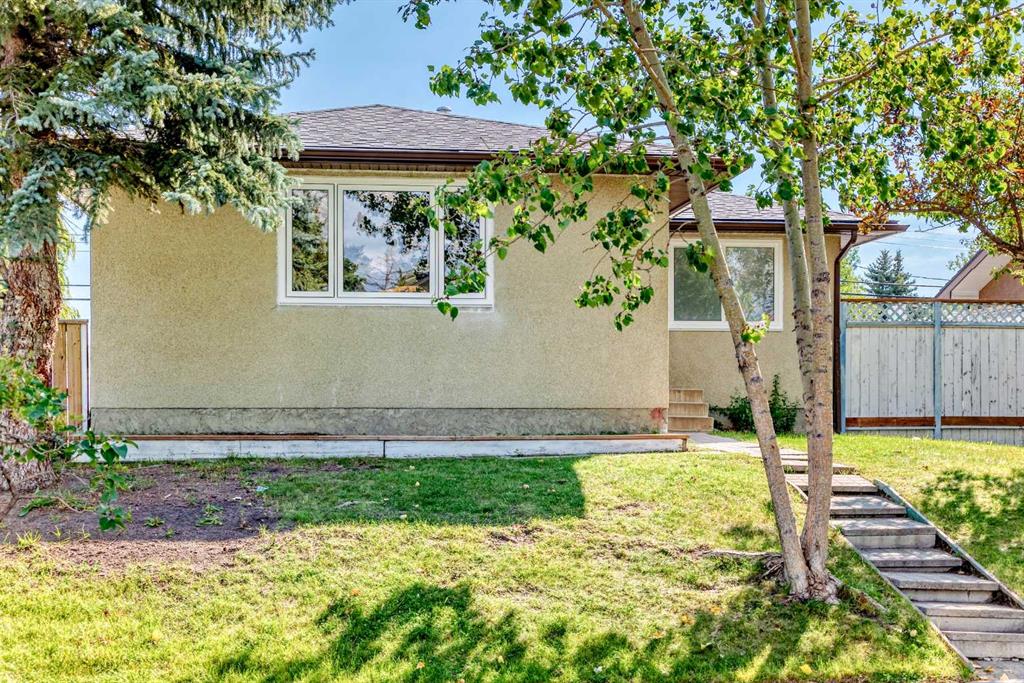 |
|
|
|
|
|
|
|
|
|
Beautifully renovated bungalow in the desirable community of Thorncliffe! The main floor has been fully updated with all-new windows, a bright and stylish kitchen featuring brand-new applian...
View Full Comments
|
|
|
|
|
|
Courtesy of Hoang Edwin of Hope Street Real Estate Corp.
|
|
|
|
|
|
|
|
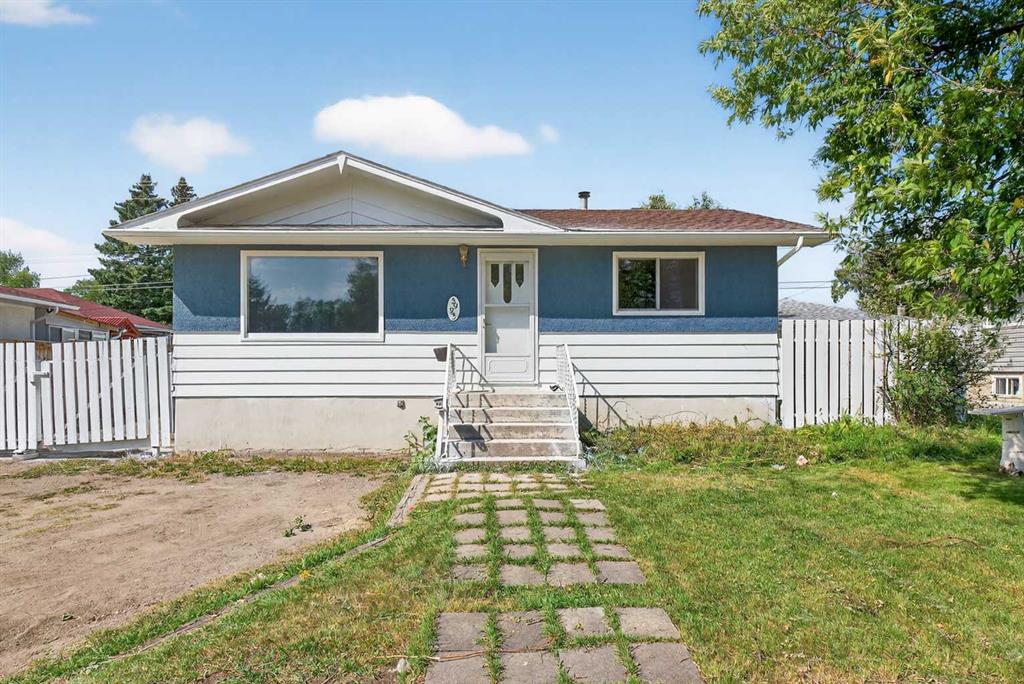 |
|
|
|
|
|
|
|
|
|
Located right on Centre Street, with a newly renovated main floor and illegal basement suite, this bungalow sitting on a 60' by 100' lot offering both immediate comfort and long-term upside ...
View Full Comments
|
|
|
|
|
|
Courtesy of Guay Valerie of VIP Realty & Management
|
|
|
|
|
|
|
|
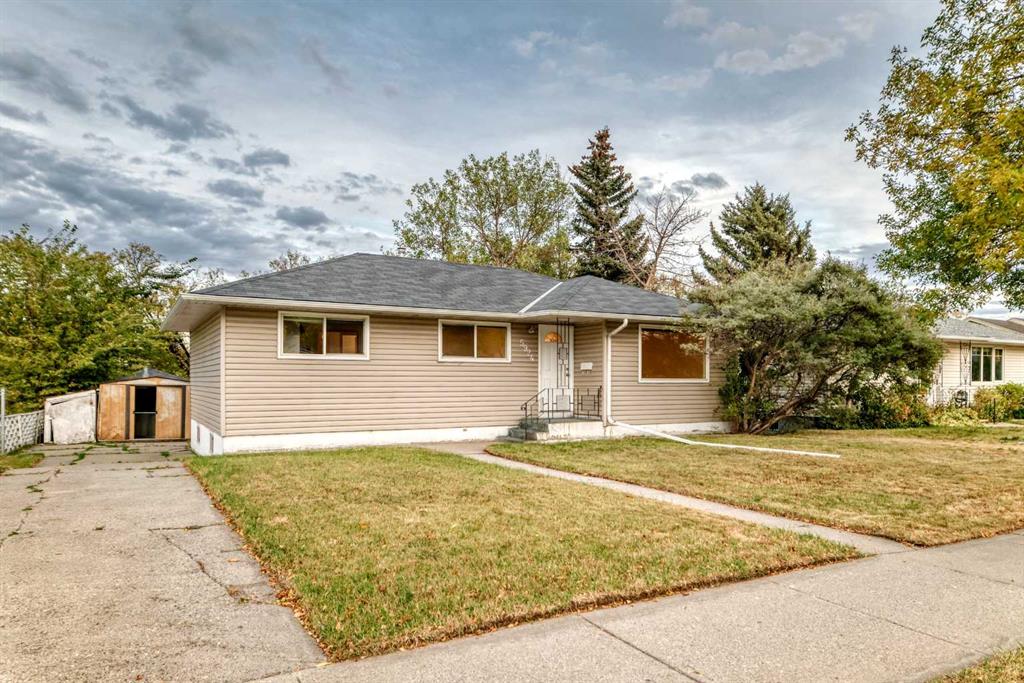 |
|
|
|
|
MLS® System #: A2269807
Address: 5924 Centre Street
Size: 1071 sq. ft.
Days on Website:
ACCESS Days on Website
|
|
|
|
|
|
|
|
|
|
|
Discover your dream inner-city home! This charming residence features a spacious primary bedroom, complemented by an open floor plan that enhances natural light and flow throughout. Fresh, n...
View Full Comments
|
|
|
|
|
|
Courtesy of Teppler Deborah of Century 21 Bamber Realty LTD.
|
|
|
|
|
|
|
|
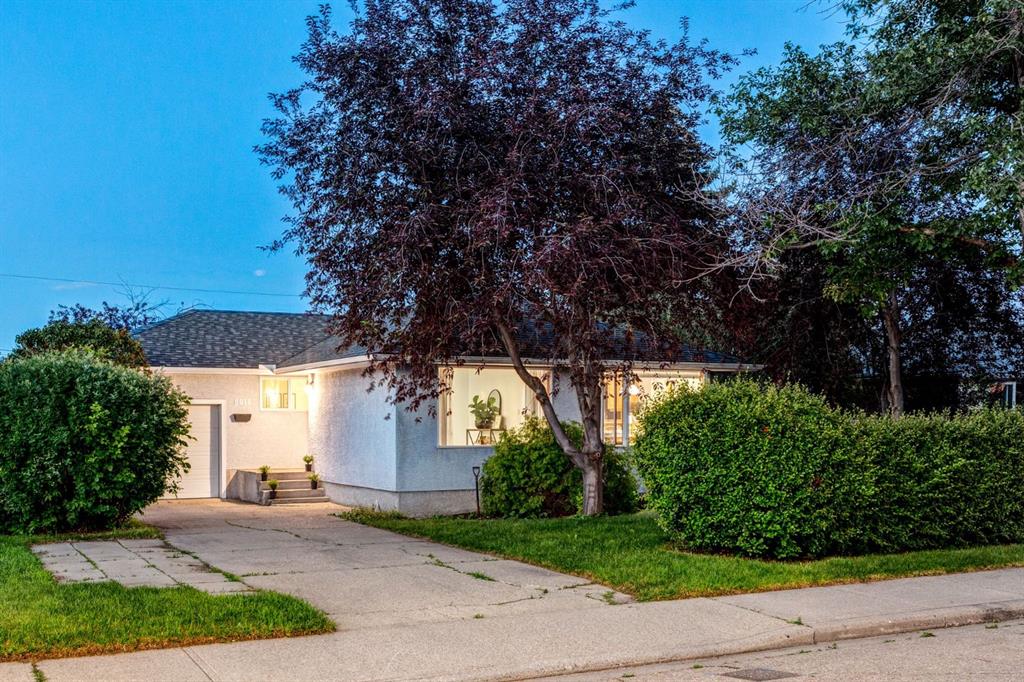 |
|
|
|
|
MLS® System #: A2250887
Address: 6016 Thornburn Drive
Size: 1092 sq. ft.
Days on Website:
ACCESS Days on Website
|
|
|
|
|
|
|
|
|
|
|
Exceptional Opportunity in Thornhill ! This beautifully maintained home offers a highly desirable layout, featuring three spacious bedrooms and two full bathrooms on the upper level—a rare...
View Full Comments
|
|
|
|
|
|
Courtesy of Kaushal Arun of PREP Realty
|
|
|
|
|
|
|
|
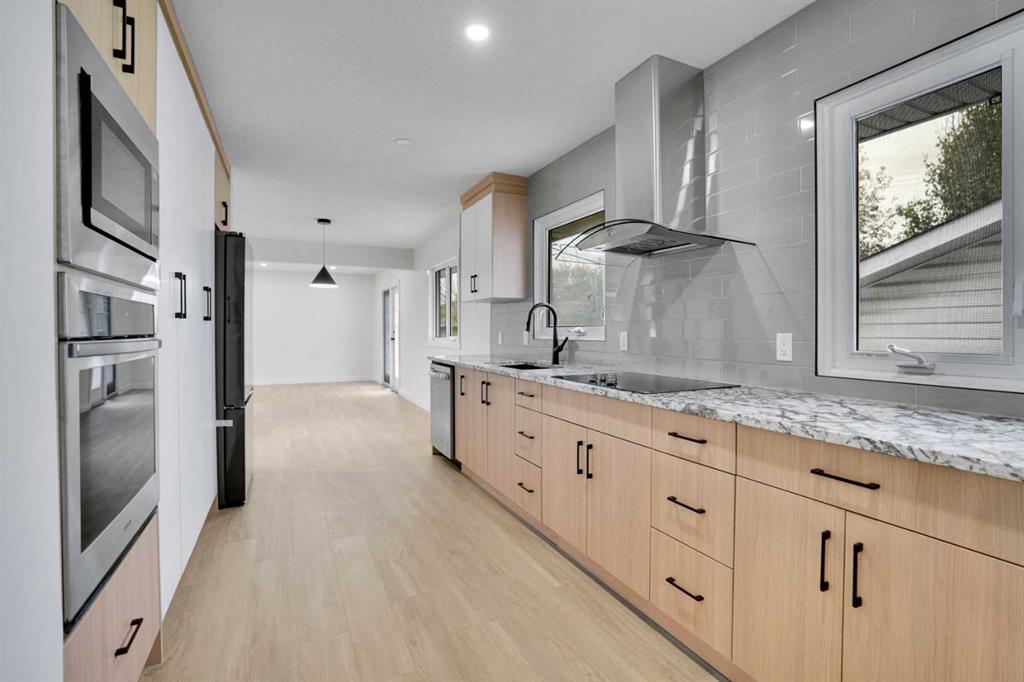 |
|
|
|
|
MLS® System #: A2267682
Address: 6116 Buckthorn Road
Size: 1259 sq. ft.
Days on Website:
ACCESS Days on Website
|
|
|
|
|
|
|
|
|
|
|
Welcome to your dream home in Thorncliffe! Perfectly located within walking distance to shopping, schools, and everyday amenities, this fully renovated bungalow offers the perfect blend of s...
View Full Comments
|
|
|
|
|
|
Courtesy of Mastaler Len of Real Broker
|
|
|
|
|
|
|
|
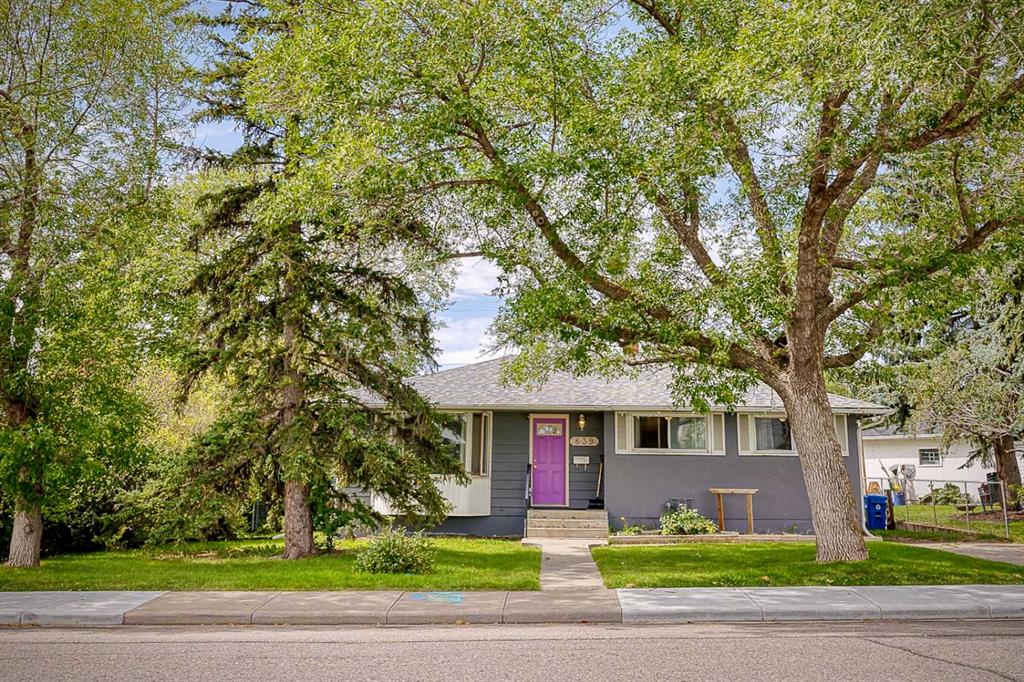 |
|
|
|
|
MLS® System #: A2248342
Address: 639 Thornhill Drive
Size: 1015 sq. ft.
Days on Website:
ACCESS Days on Website
|
|
|
|
|
|
|
|
|
|
|
Welcome to this incredible opportunity in the desirable inner city community of Thorncliffe. This property offers a massive, oversized 7,545 sq ft rectangular lot with views of the school gr...
View Full Comments
|
|
|
|
|

