|
|
Courtesy of Sackett Don of REMAX ACA Realty
|
|
|
|
|
|
|
|
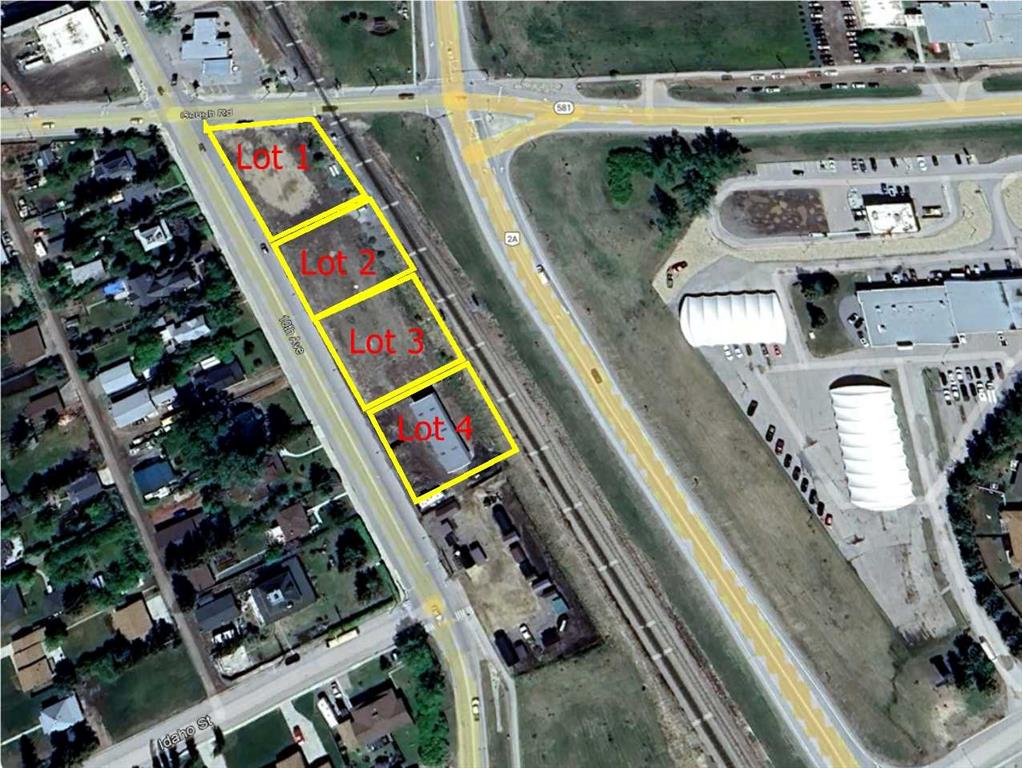 |
|
|
|
|
|
|
|
|
|
Excellent location on a .28-acre commercial lot (102’ x 119’) with great visibility in a high-traffic area. The property features a 2,256 sq. ft. (24’ x 94’) building equipped with t...
View Full Comments
|
|
|
|
|
|
Courtesy of Panchuk Tammy of CIR Realty
|
|
|
|
|
|
|
|
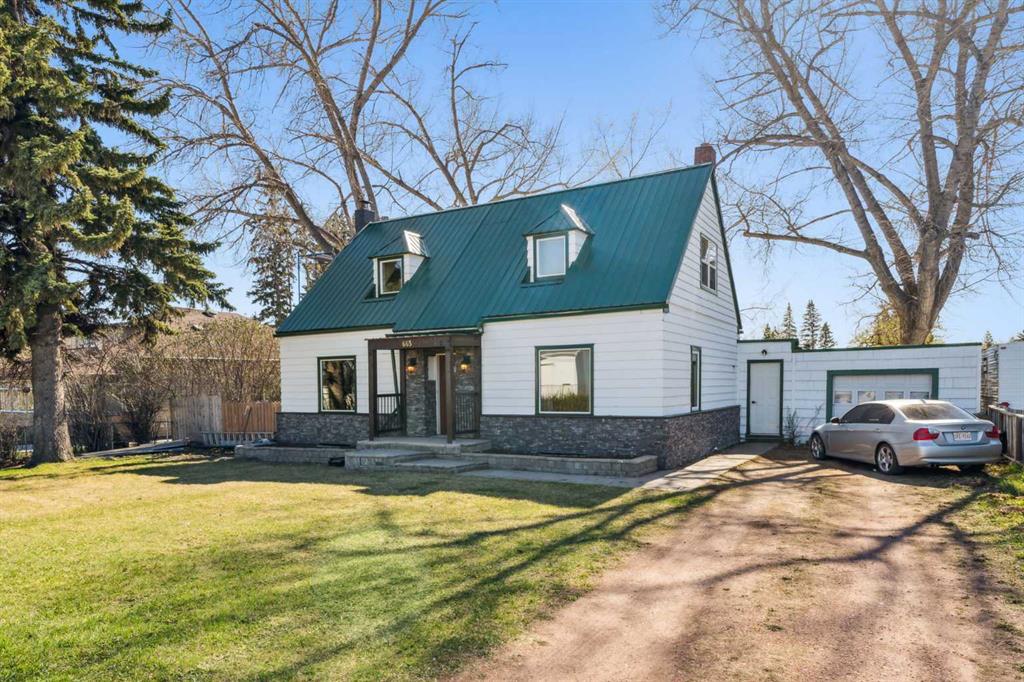 |
|
|
|
|
|
|
|
|
|
Welcome to the charming town of Carstairs, where small town warmth meets timeless character. Step into this beautifully preserved character home that radiates elegance and comfort from the ...
View Full Comments
|
|
|
|
|
|
Courtesy of Butt Najeeb of Five Star Realty
|
|
|
|
|
|
|
|
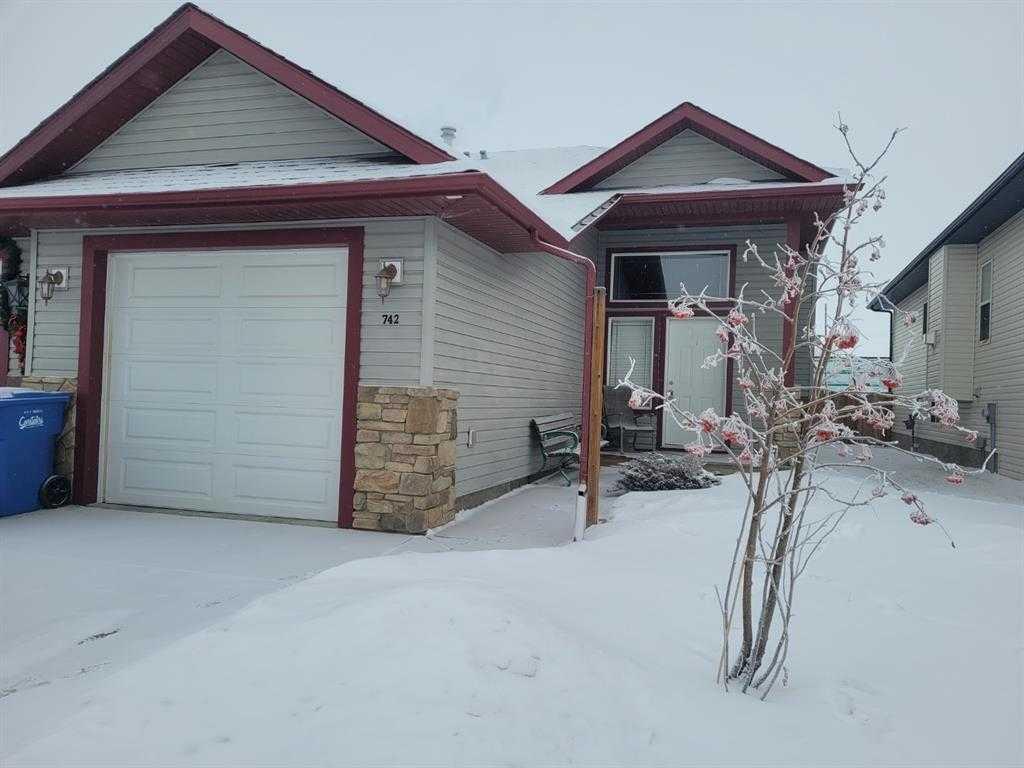 |
|
|
|
|
MLS® System #: A2264849
Address: 742 Carriage Lane Drive
Size: 1060 sq. ft.
Days on Website:
ACCESS Days on Website
|
|
|
|
|
|
|
|
|
|
|
Welcome to this charming half-duplex, loaded with upgrades with 3 good size bedrooms at the main level, plus 2 spacious bedrooms in the lower level and certainly there's room for everyone to...
View Full Comments
|
|
|
|
|
|
Courtesy of Selanders Darrah of REMAX ACA Realty
|
|
|
|
|
|
|
|
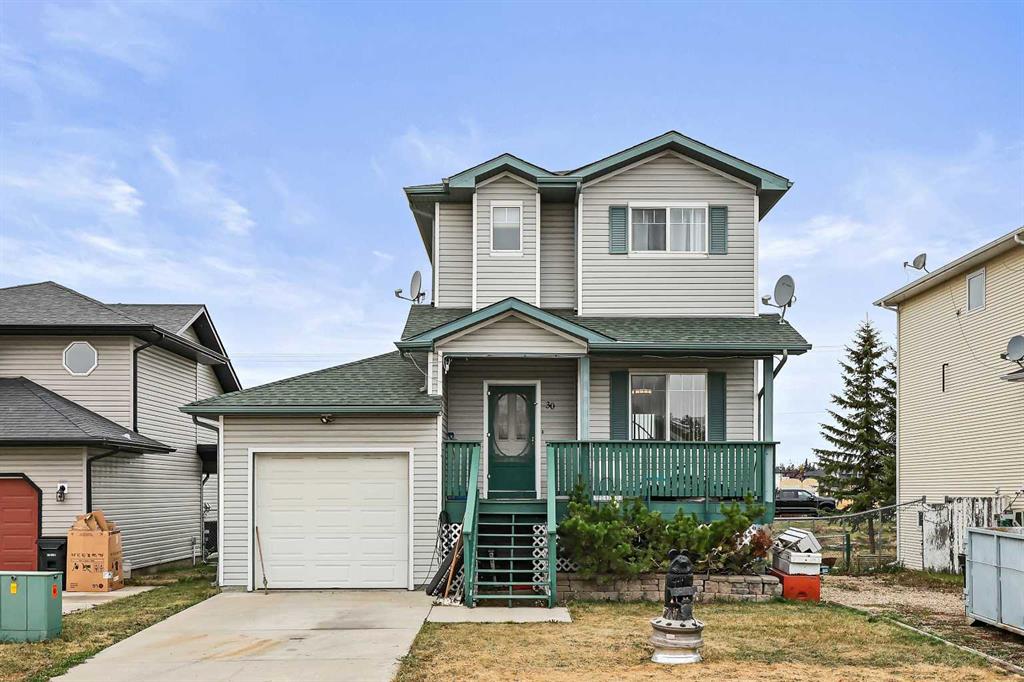 |
|
|
|
|
MLS® System #: A2261073
Address: 30 Meadowpark Place
Size: 1260 sq. ft.
Days on Website:
ACCESS Days on Website
|
|
|
|
|
|
|
|
|
|
|
Looking for a place that fits your budget and your vision? This move-in-ready home offers solid value with plenty of potential to make it your own. Tucked into a quiet cul-de-sac with no nei...
View Full Comments
|
|
|
|
|
|
Courtesy of Selanders Darrah of REMAX ACA Realty
|
|
|
|
|
|
|
|
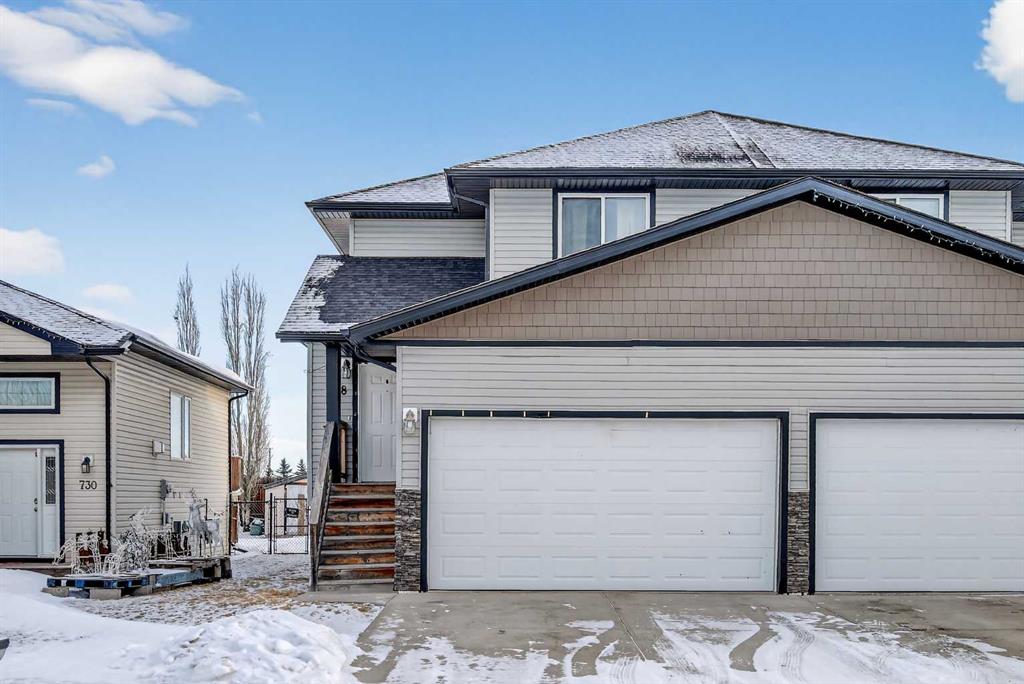 |
|
|
|
|
MLS® System #: A2276373
Address: 728 Carriage Lane Drive
Size: 1426 sq. ft.
Days on Website:
ACCESS Days on Website
|
|
|
|
|
|
|
|
|
|
|
Welcome to 728 Carriage Lane Drive—where neighbors know each other and kids can be kids. This warm, community-minded neighborhood is centered around a beautiful 2-acre park with a playgrou...
View Full Comments
|
|
|
|
|
|
Courtesy of Vesuwalla Julie of Century 21 Bamber Realty LTD.
|
|
|
|
|
|
|
|
 |
|
|
|
|
MLS® System #: A2278993
Address: 313 Carriage Lane Drive
Size: 1055 sq. ft.
Days on Website:
ACCESS Days on Website
|
|
|
|
|
|
|
|
|
|
|
HOME SWEET HOME! This is your EXCITING and AFFORDABLE opportunity to own an updated, move-in ready bungalow in the charming town of Carstairs, just a short drive to Airdrie and Calgary! Esca...
View Full Comments
|
|
|
|
|
|
Courtesy of Dutka Leah of Quest Realty
|
|
|
|
|
|
|
|
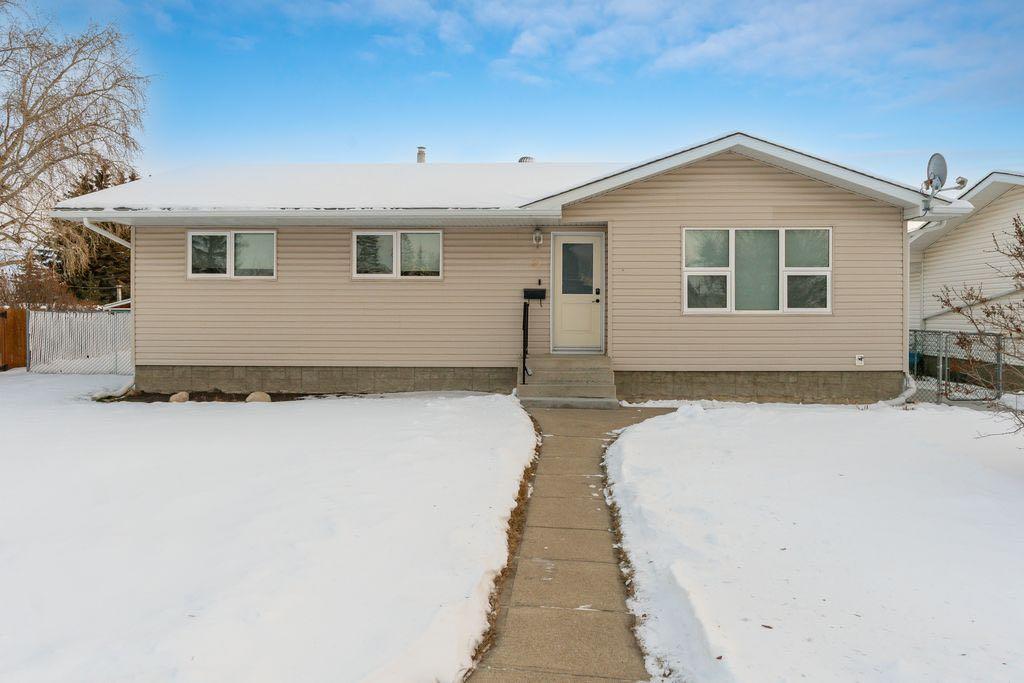 |
|
|
|
|
|
|
|
|
|
Discover the best of small-town living at 21 Pearson Place in Carstairs . Where charm, space, and convenience all tie together. Tucked away on a quiet, family-friendly cul-de-sac established...
View Full Comments
|
|
|
|
|
|
Courtesy of Sackett Don of REMAX ACA Realty
|
|
|
|
|
|
|
|
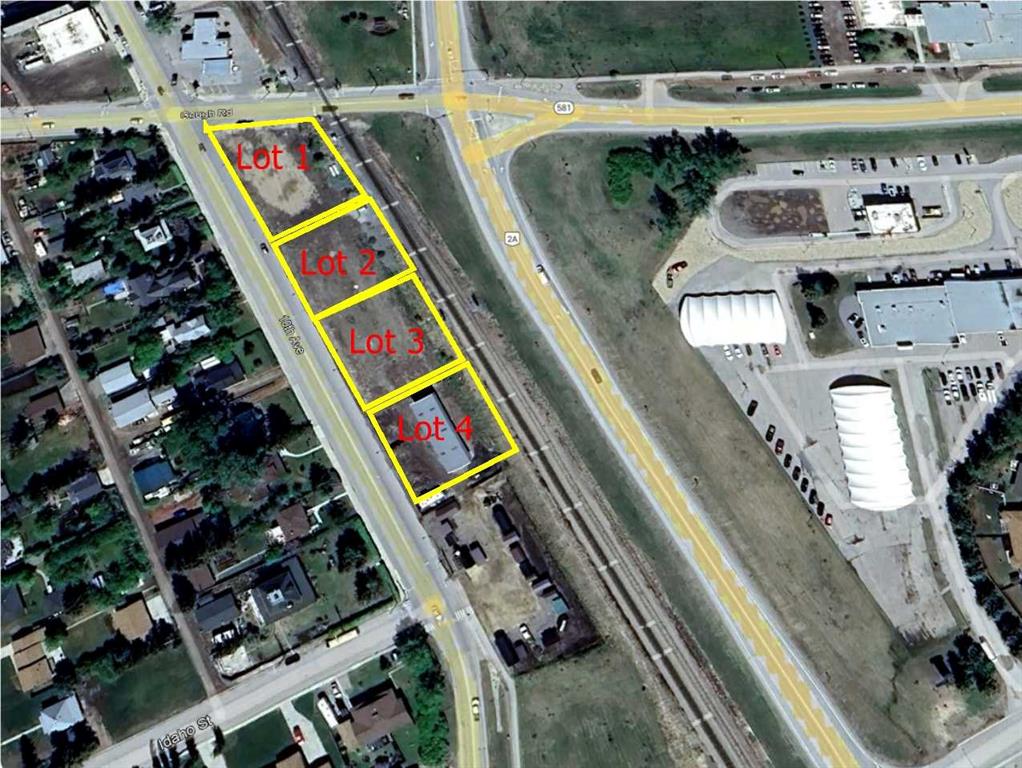 |
|
|
|
|
|
|
|
|
|
Excellent location with ½ acre (110’ x 237’) of commercial land situated on a high-visibility corner lot in a busy traffic area. With strong potential for retail, office, or mixed-use ...
View Full Comments
|
|
|
|
|
|
Courtesy of Dutka Leah of Quest Realty
|
|
|
|
|
|
|
|
 |
|
|
|
|
|
|
|
|
|
Discover the best of small-town living at 21 Pearson Place in Carstairs . Where charm, space, and convenience all tie together. Tucked away on a quiet, family-friendly cul-de-sac established...
View Full Comments
|
|
|
|
|
|
Courtesy of Selanders Darrah of REMAX ACA Realty
|
|
|
|
|
|
|
|
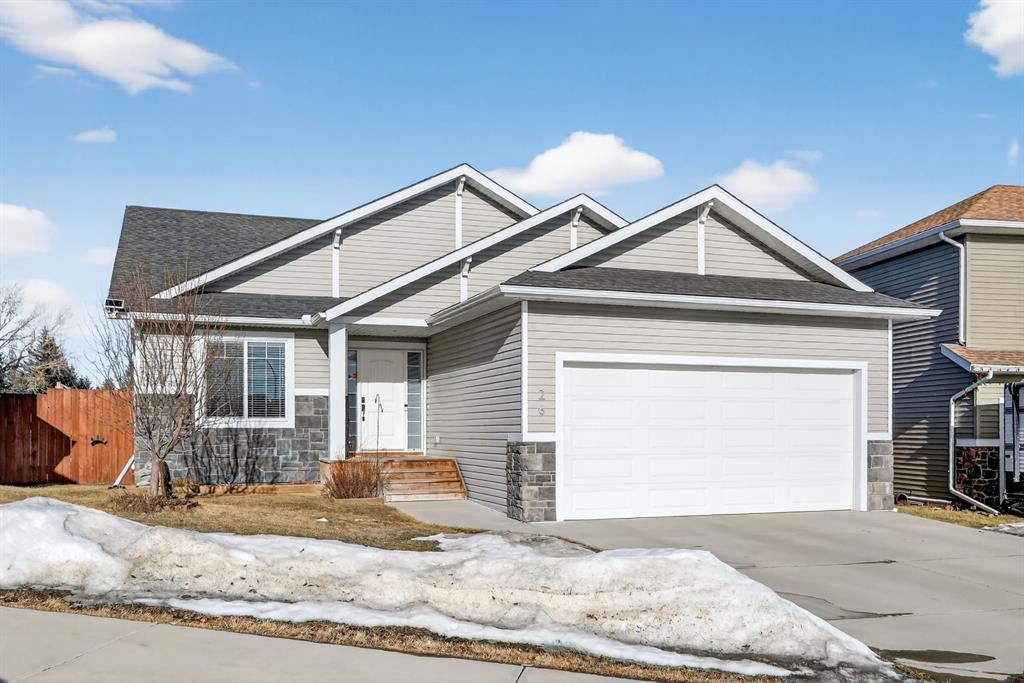 |
|
|
|
|
|
|
|
|
|
Welcome to this tastefully updated 1,400 sq ft bungalow in the community of Carstairs, conveniently located near the Grade 5–12 school and arena. A welcoming front family room greets you a...
View Full Comments
|
|
|
|
|
|
Courtesy of Smith Rees of CIR Realty
|
|
|
|
|
|
|
|
 |
|
|
|
|
|
|
|
|
|
Love the idea of extra space for your family? This nearly 2,000 sq ft bungalow on a massive lot delivers—all on the main level! With 3 bedrooms, 2 full baths and main floor laundry, it’s...
View Full Comments
|
|
|
|
|
|
|
|
|
Courtesy of McFarlane Tanya of CIR Realty
|
|
|
|
|
|
|
|
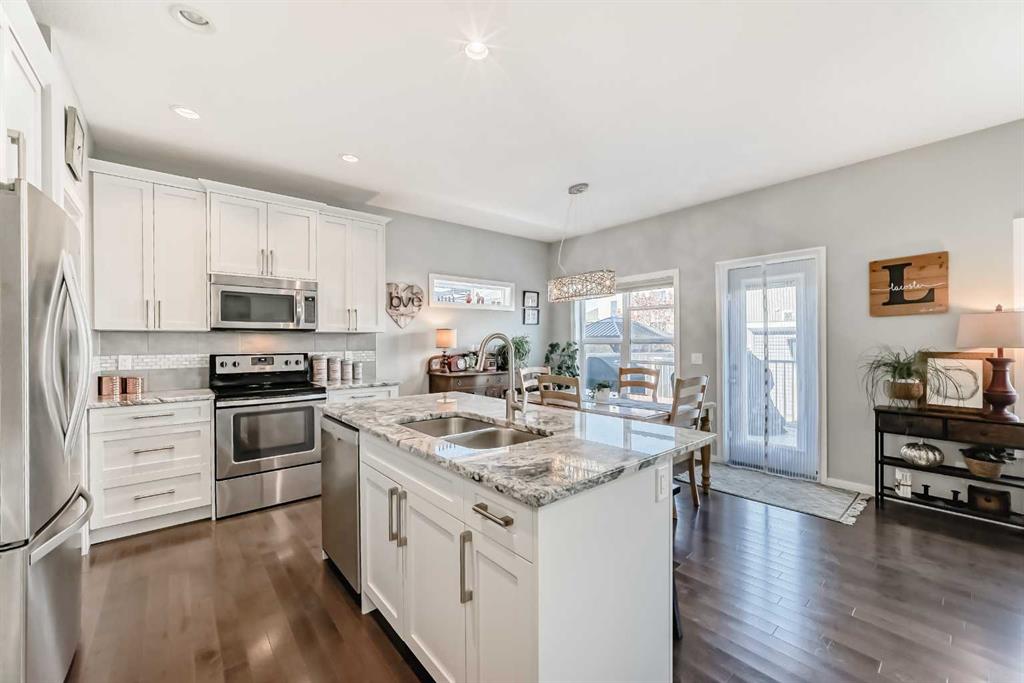 |
|
|
|
|
|
|
|
|
|
Where Comfort Meets Community in Carstairs’ Havenfields at 4 Bethune Way! This home is more than a place to live — it’s where connection and convenience come together. Step outside and...
View Full Comments
|
|
|
|
|
|
Courtesy of Dhillon Tarjinder of Century 21 Bravo Realty
|
|
|
|
|
|
|
|
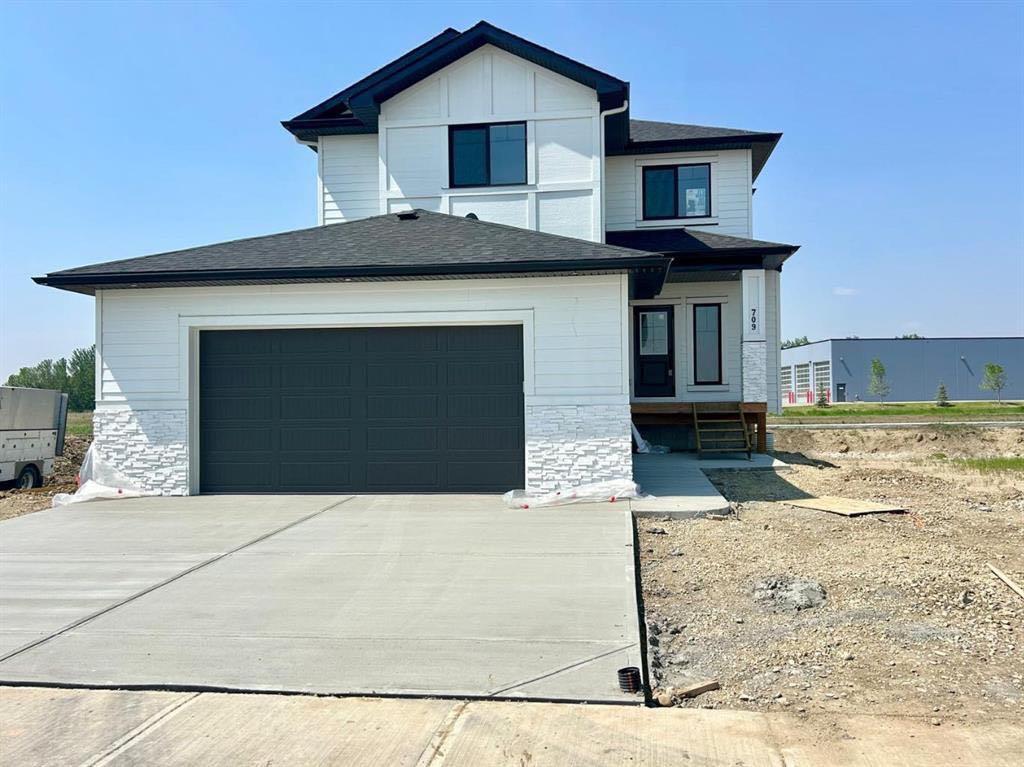 |
|
|
|
|
MLS® System #: A2265417
Address: 709 Mandalay Avenue
Size: 2135 sq. ft.
Days on Website:
ACCESS Days on Website
|
|
|
|
|
|
|
|
|
|
|
Welcome to this brand new, stunning 2-storey home backing onto green space in the highly desirable community of Mandalay! This beautifully designed residence features a bright and spacious m...
View Full Comments
|
|
|
|
|
|
Courtesy of Cavin Ray of Coldwell Banker Vision Realty
|
|
|
|
|
|
|
|
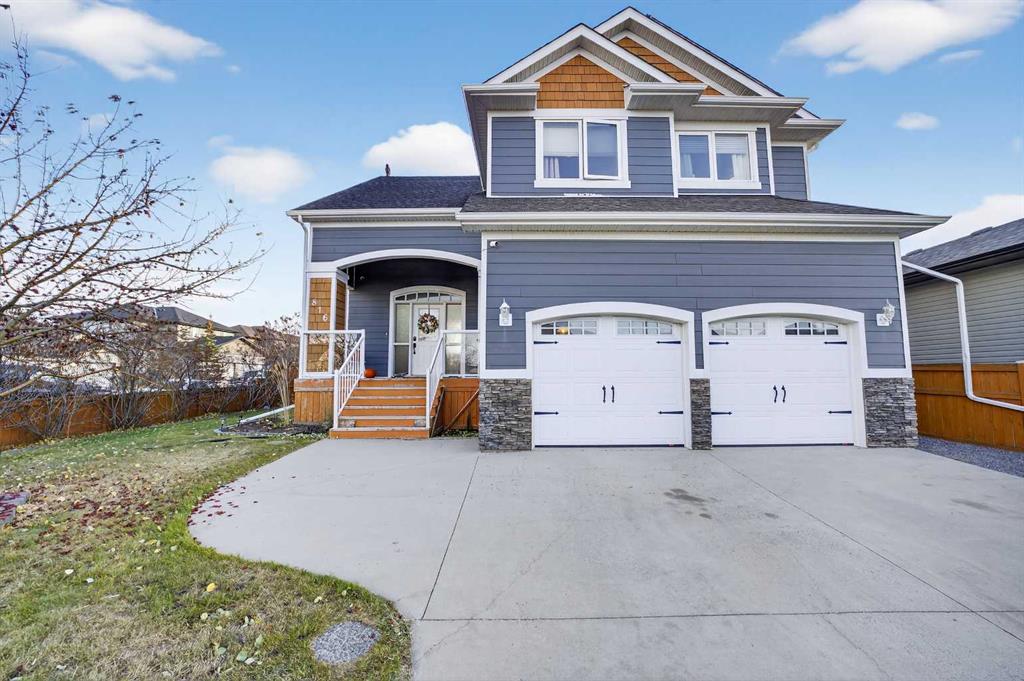 |
|
|
|
|
MLS® System #: A2268177
Address: 800 Carriage Lane Place
Size: 1828 sq. ft.
Days on Website:
ACCESS Days on Website
|
|
|
|
|
|
|
|
|
|
|
Welcome to this charming two-story home, perfectly situated on a quiet corner lot in one of Carstairs’ most family-friendly neighborhoods. Just a 3-minute drive to the elementary school an...
View Full Comments
|
|
|
|
|
|
Courtesy of Havre Justin of eXp Realty
|
|
|
|
|
|
|
|
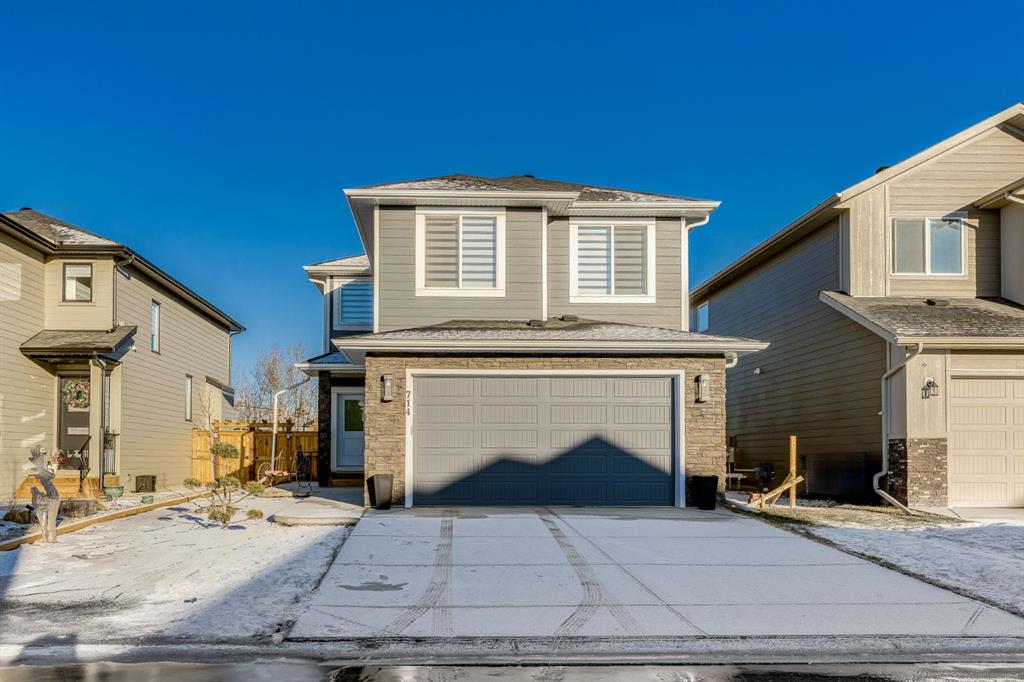 |
|
|
|
|
|
|
|
|
|
Welcome to a thoughtfully designed family home where space, comfort, and everyday functionality come together, a newly built 2,071 sq ft residence located in Mandalay Estates, Carstairs.
Fro...
View Full Comments
|
|
|
|
|
|
Courtesy of Gill Harleen of Quest Realty
|
|
|
|
|
|
|
|
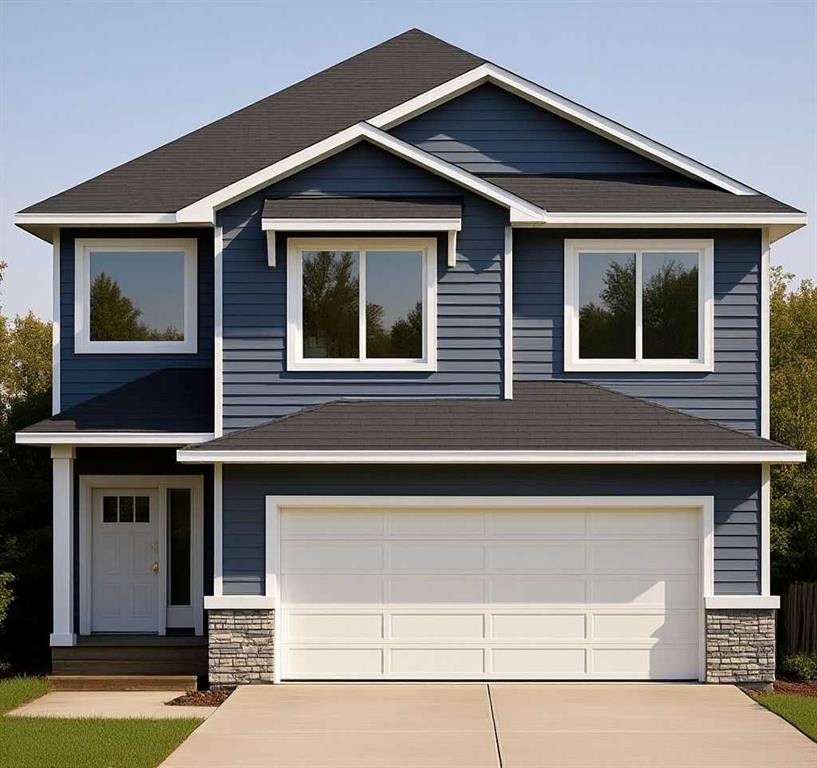 |
|
|
|
|
|
|
|
|
|
Welcome to your New Home! Meticulously designed by Marygold Homes, this stunning home offers a capacious, open floor plan, with over 2000 SQ.FT. of living space, 3 BEDROOMS, and 2.5 BATHROOM...
View Full Comments
|
|
|
|
|
|
Courtesy of Krulis Sally of RE/MAX House of Real Estate
|
|
|
|
|
|
|
|
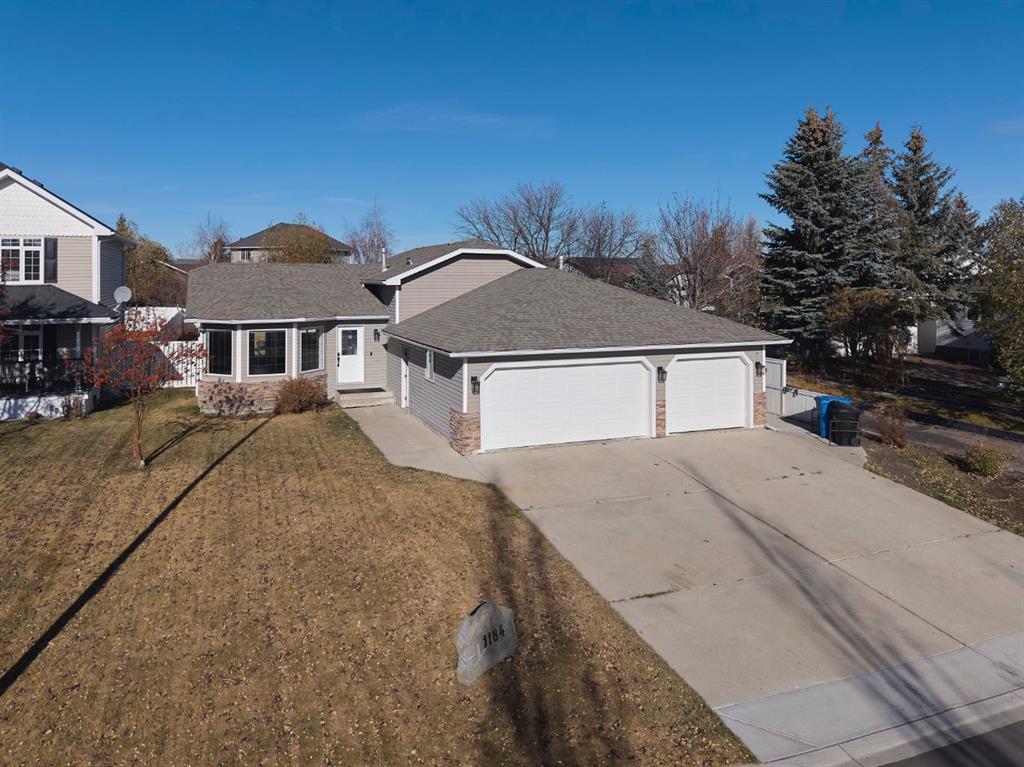 |
|
|
|
|
MLS® System #: A2267766
Address: 1184 Milt Ford Lane
Size: 1142 sq. ft.
Days on Website:
ACCESS Days on Website
|
|
|
|
|
|
|
|
|
|
|
Amazing VALUE in this STUNNING RENOVATED HOME situated on a LARGE LOT with a TRIPLE ATTACHED GARAGE, tucked away on a quiet street. This BEAUTIFUL HOME has been UPDATED THROUGHOUT, offering ...
View Full Comments
|
|
|
|
|
|
Courtesy of Carr Mari of Century 21 Masters
|
|
|
|
|
|
|
|
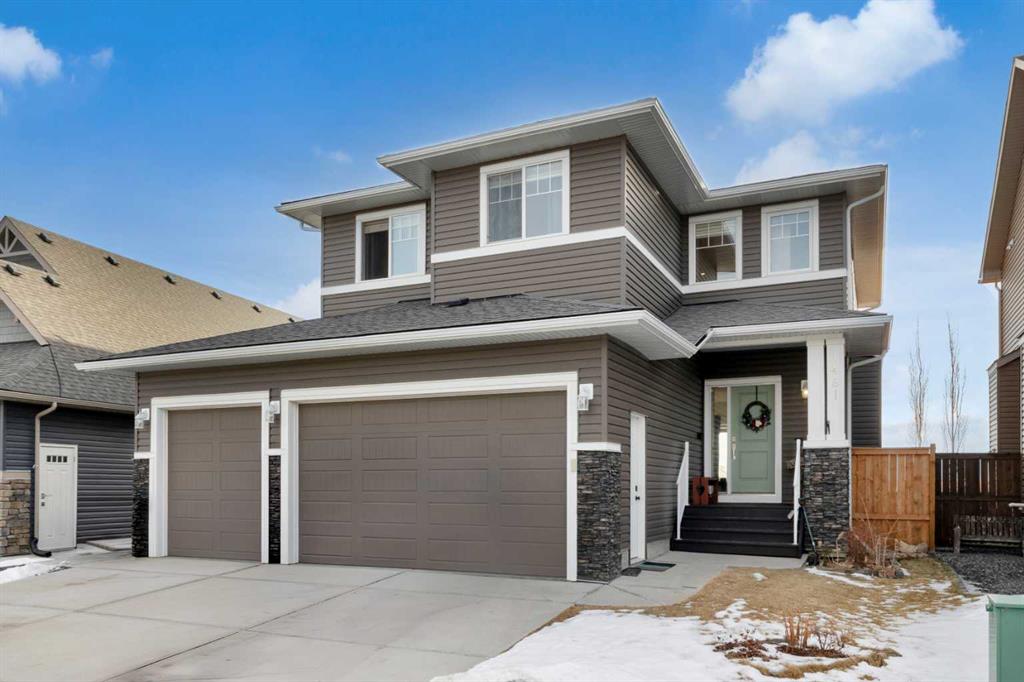 |
|
|
|
|
|
|
|
|
|
WELCOME to the town of CARSTAIRS! Commute to Airdrie or Calgary or work from home - come & check this property out! This home has so much to offer for a large & growing family! If the qui...
View Full Comments
|
|
|
|
|
|
Courtesy of Mahmood Shaz of Real Broker
|
|
|
|
|
|
|
|
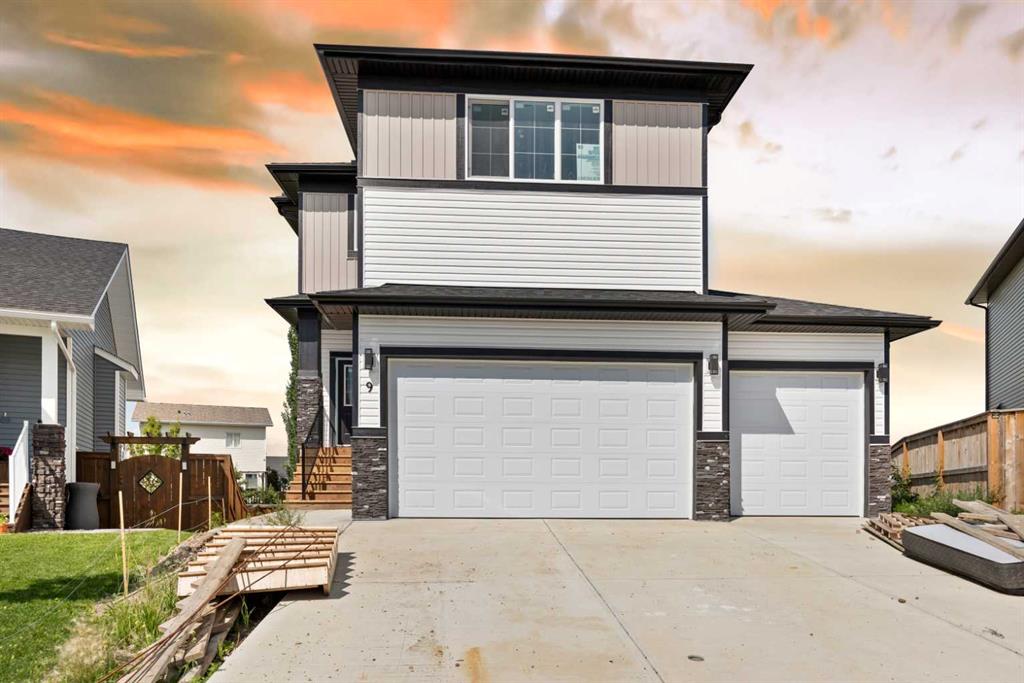 |
|
|
|
|
|
|
|
|
|
Brand New Walkout Home with Triple Car Garage in Carstairs, Alberta. Welcome to this stunning brand new home perfectly situated on a quiet cul-de-sac in Carstairs. Nestled on a pie-shaped wa...
View Full Comments
|
|
|
|
|
|
Courtesy of Moore Kevin of Legacy Real Estate Services
|
|
|
|
|
|
|
|
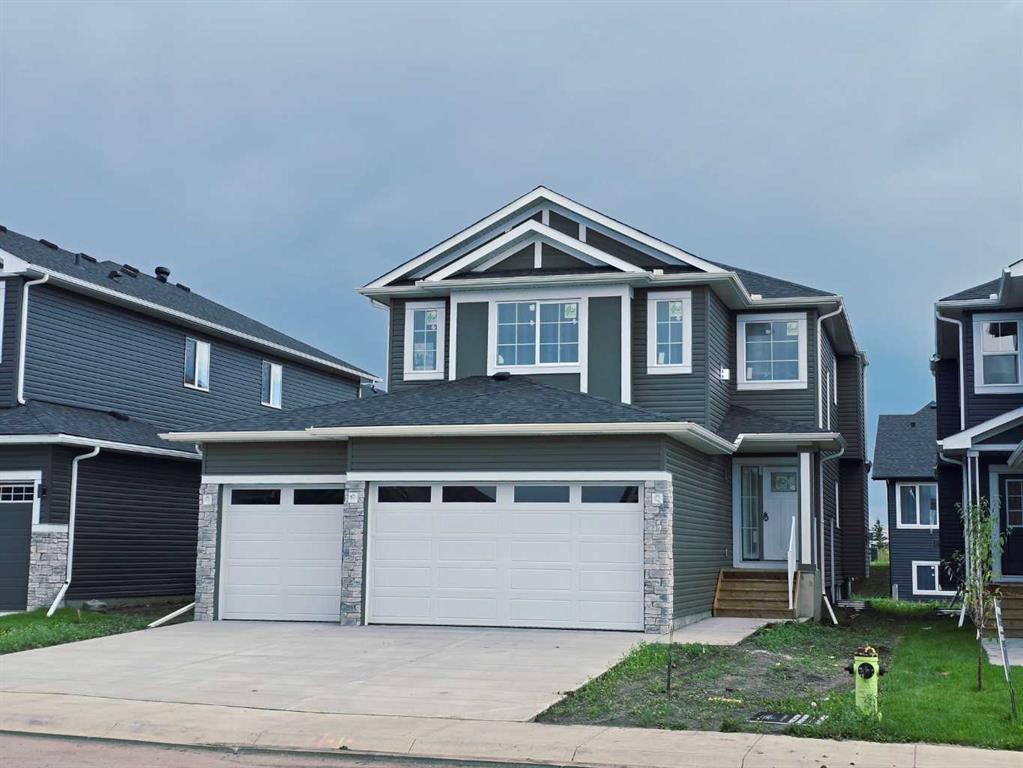 |
|
|
|
|
MLS® System #: A2245479
Address: 1350 Scarlett Ranch Boulevard
Size: 2413 sq. ft.
Days on Website:
ACCESS Days on Website
|
|
|
|
|
|
|
|
|
|
|
BRAND NEW, built in 2025, this stunning two-storey offers 2,413 sq.ft. of living space, a triple garage (28' x 26'6"), and a spacious 135’ south-backing lot with 44’ frontage. The home i...
View Full Comments
|
|
|
|
|
|
Courtesy of Moore Kevin of Legacy Real Estate Services
|
|
|
|
|
|
|
|
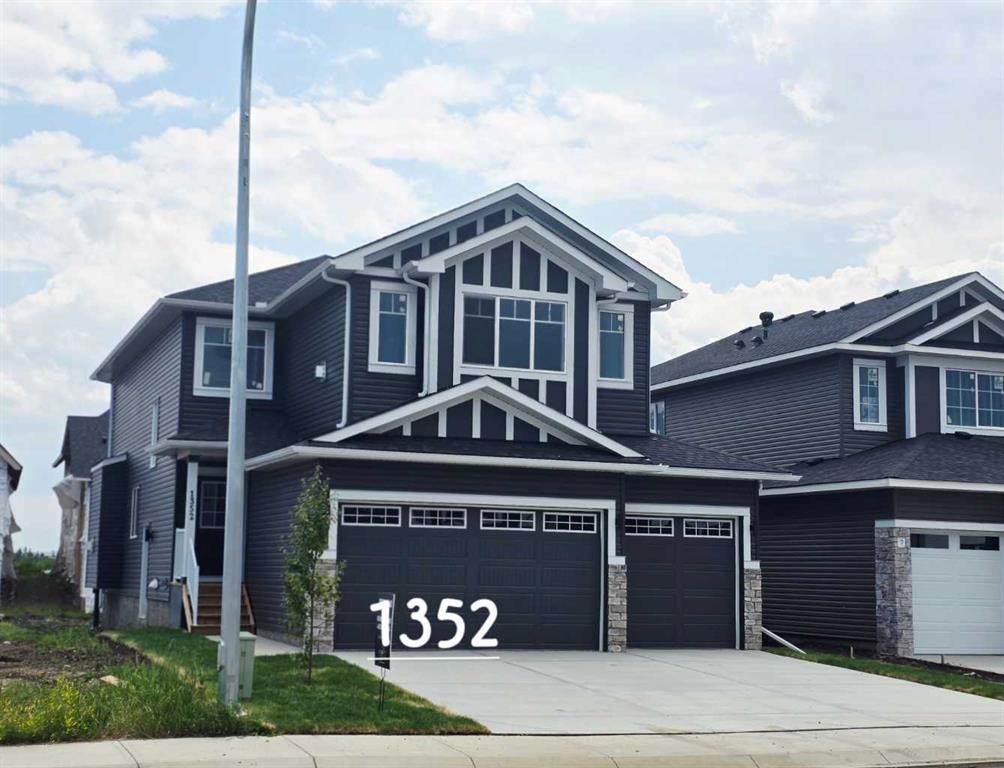 |
|
|
|
|
MLS® System #: A2261063
Address: 1352 Scarlett Ranch Boulevard
Size: 2489 sq. ft.
Days on Website:
ACCESS Days on Website
|
|
|
|
|
|
|
|
|
|
|
Quick possession available! Open Spaces + Happy Faces in a Country Quiet Community. Situated on a spacious south-backing lot (42' x 136'), this brand-new 2,450+ sq.ft. two-storey features an...
View Full Comments
|
|
|
|
|
|
|
|
|
Courtesy of Moore Kevin of Legacy Real Estate Services
|
|
|
|
|
|
|
|
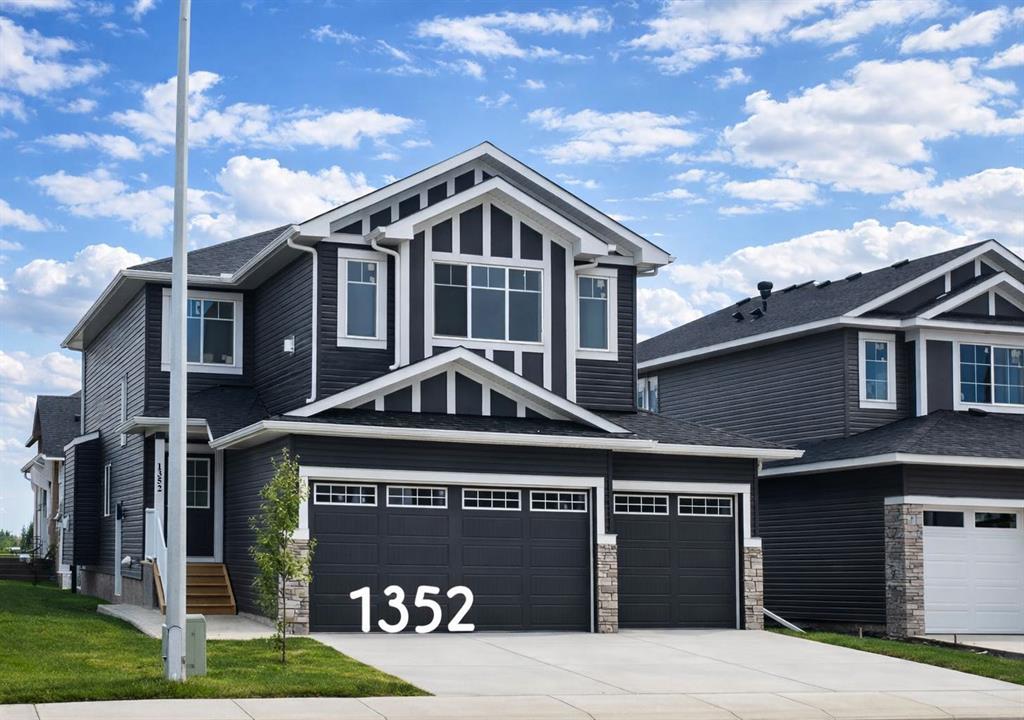 |
|
|
|
|
MLS® System #: A2284289
Address: 1352 Scarlett Ranch Boulevard
Size: 2489 sq. ft.
Days on Website:
ACCESS Days on Website
|
|
|
|
|
|
|
|
|
|
|
Quick possession available! Open Spaces + Happy Faces in a Country Quiet Community. Situated on a spacious south-backing lot (42' x 136'), this brand-new 2,450+ sq.ft. two-storey features an...
View Full Comments
|
|
|
|
|
|
Courtesy of Drever Trudy of Quest Realty
|
|
|
|
|
|
|
|
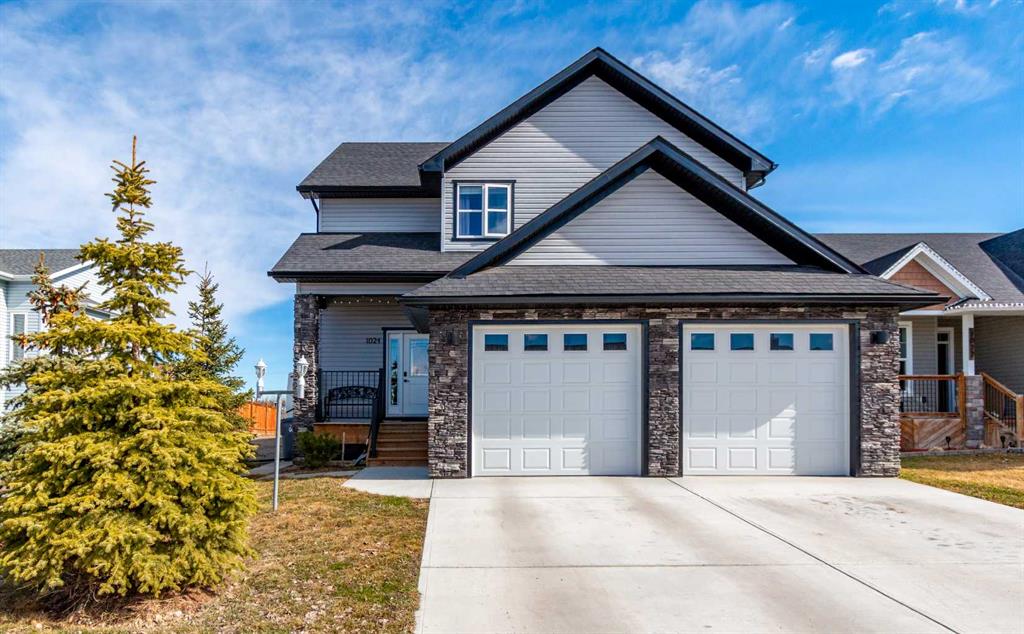 |
|
|
|
|
MLS® System #: A2255507
Address: 1024 Carriage Lane Drive
Size: 1886 sq. ft.
Days on Website:
ACCESS Days on Website
|
|
|
|
|
|
|
|
|
|
|
This immaculate home, built by the well-respected local builder Anchored Custom Homes, backs directly onto a beautiful Nature Space in Carstairs—offering privacy with no neighbors behind. ...
View Full Comments
|
|
|
|
|
|
Courtesy of Painter Lisa of CIR Realty
|
|
|
|
|
|
|
|
 |
|
|
|
|
MLS® System #: A2280025
Address: 1447 Aldrich Place
Size: 2295 sq. ft.
Days on Website:
ACCESS Days on Website
|
|
|
|
|
|
|
|
|
|
|
BACK ON THE MARKET DUE TO FINANCING. Welcome to this fully developed, 4 bedroom home backing onto a greenspace, located in the family-friendly community of Carstairs, known for its small-tow...
View Full Comments
|
|
|
|
|
|
Courtesy of Nicholas Ted of Real Estate Professionals Inc.
|
|
|
|
|
|
|
|
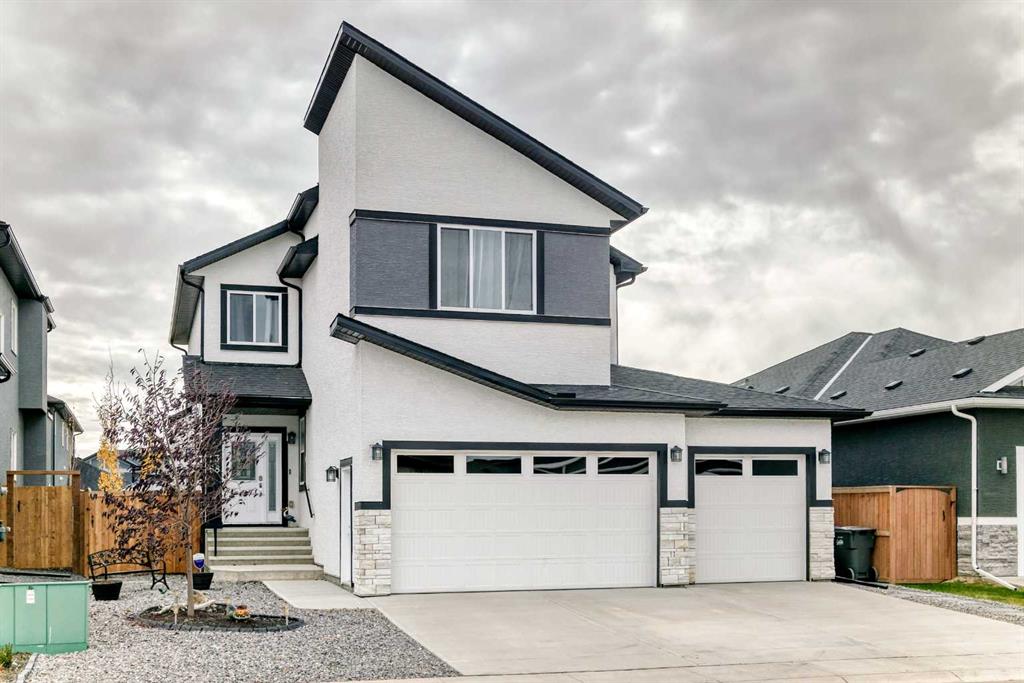 |
|
|
|
|
MLS® System #: A2267311
Address: 1368 Lackner Boulevard
Size: 2255 sq. ft.
Days on Website:
ACCESS Days on Website
|
|
|
|
|
|
|
|
|
|
|
WELCOME TO YOUR DREAM HOME IN THE HEART OF CARSTAIRS!
This home is Tucked away in a quiet cul-de-sac. An exquisite 2-storey residence offering the perfect blend of luxury, comfort, and conv...
View Full Comments
|
|
|
|
|


 Why Sell With Me ?
Why Sell With Me ?