|
|
Courtesy of Sexton Ryan of RE/MAX Complete Realty
|
|
|
|
|
|
|
|
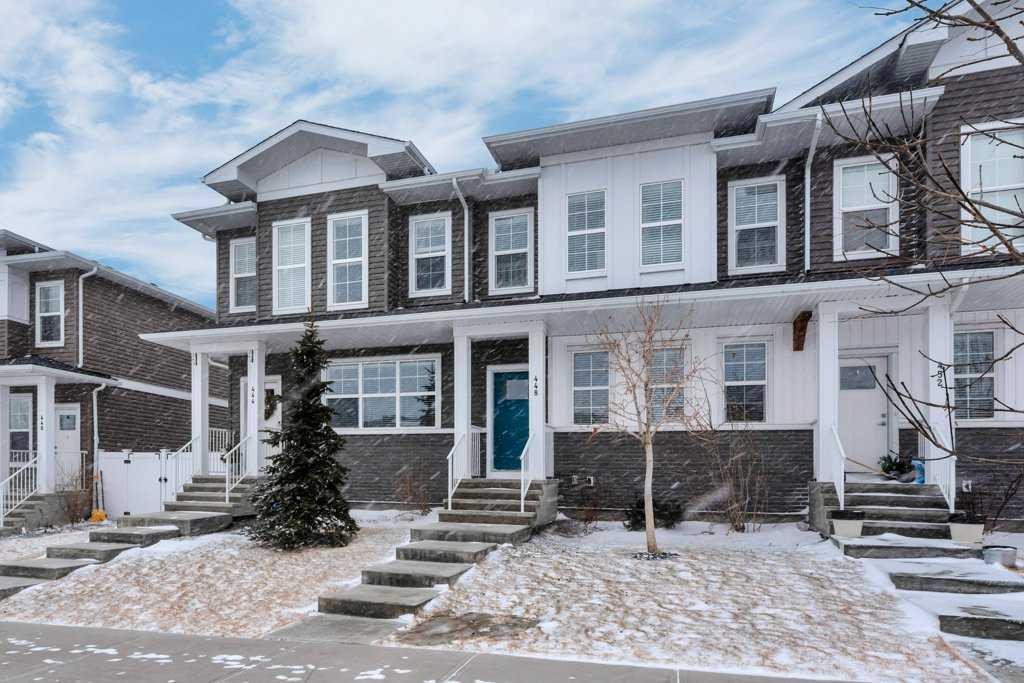 |
|
|
|
|
MLS® System #: A2287355
Address: 448 West Lakeview Drive
Size: 1524 sq. ft.
Days on Website:
ACCESS Days on Website
|
|
|
|
|
|
|
|
|
|
|
Like new and move-in ready, this stunning townhome offers modern living with the added bonus of NO CONDO FEES. From the moment you enter, you’ll appreciate the large windows, soaring ceili...
View Full Comments
|
|
|
|
|
|
Courtesy of Sales Samir of Real Broker
|
|
|
|
|
|
|
|
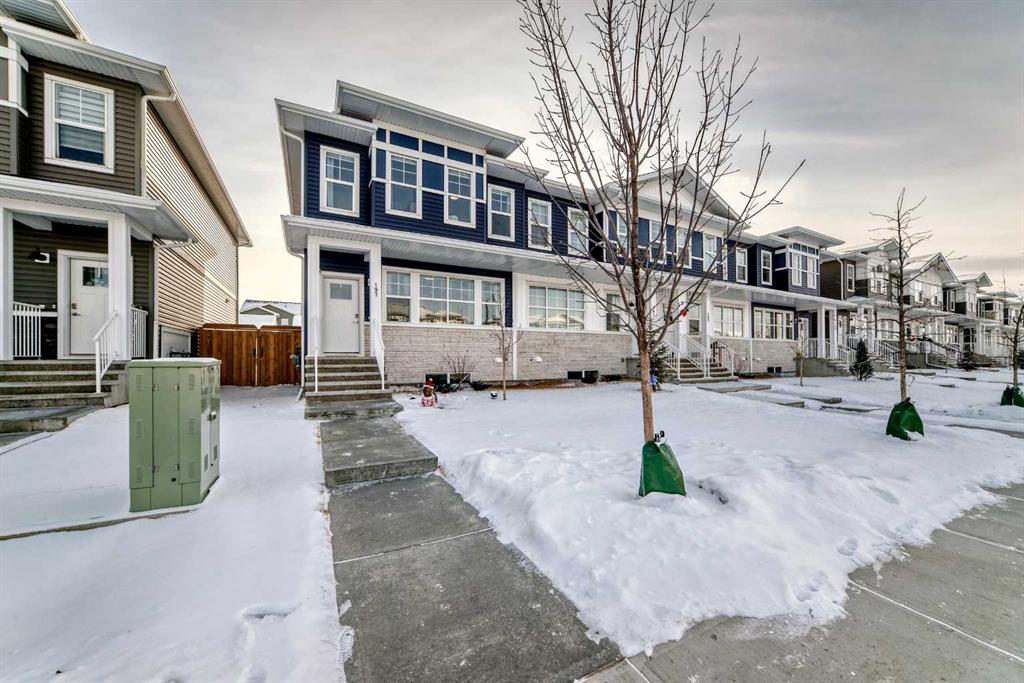 |
|
|
|
|
|
|
|
|
|
Located in the vibrant Dawson’s Landing community of Chestermere, this end-unit townhome with NO CONDO FEES offers stylish living just moments from the lake and local amenities. Designed w...
View Full Comments
|
|
|
|
|
|
Courtesy of Dhaliwal Swarn of Creekside Realty
|
|
|
|
|
|
|
|
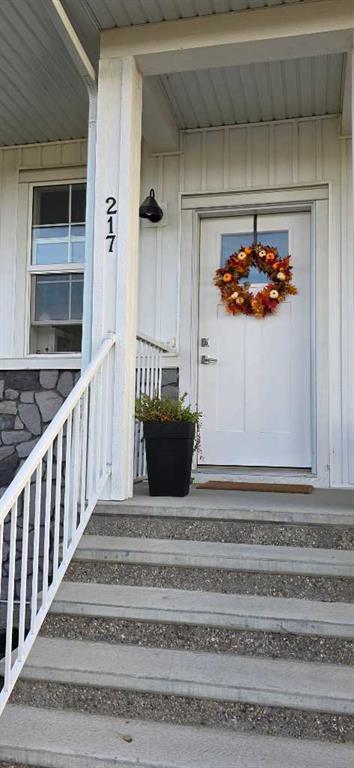 |
|
|
|
|
|
|
|
|
|
Beautifully maintained, 3 bed and 2.5 bath, like-new townhouse, with NO CONDO FEES, in Dawson Landing, very desirable area of Chestermere. This conveniently located home offers 1,560 sq ft o...
View Full Comments
|
|
|
|
|
|
Courtesy of Kaushal Shekhar of SkaiRise Realty
|
|
|
|
|
|
|
|
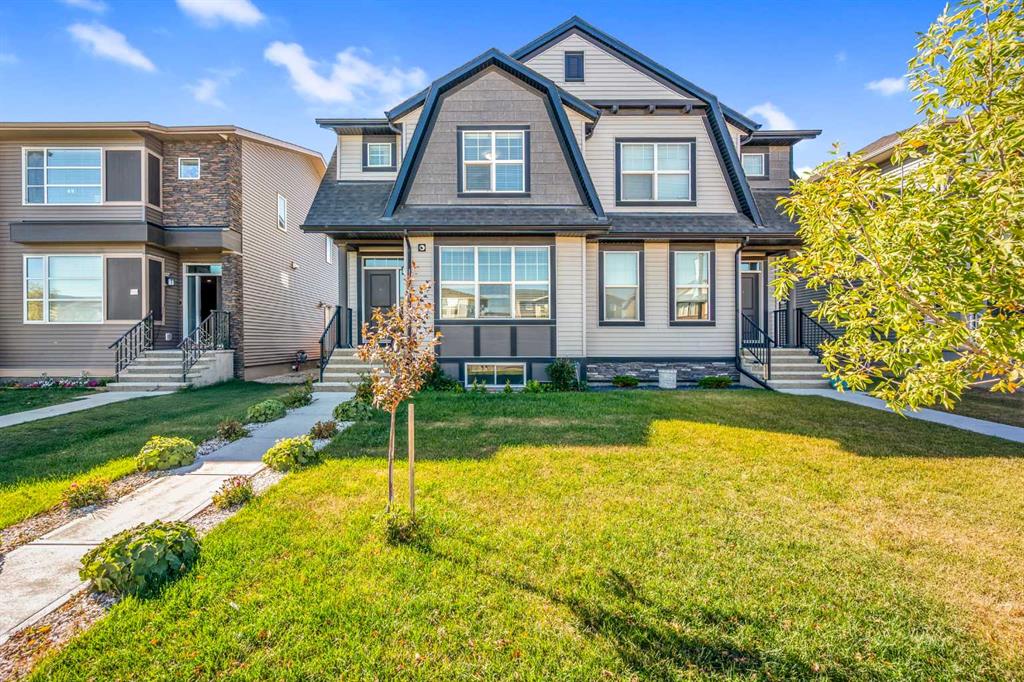 |
|
|
|
|
|
|
|
|
|
Back on Market due to financing. Welcome to this exquisite semi-detached duplex, now available for the first time on the market. This property boasts extensive upgrades and features a detach...
View Full Comments
|
|
|
|
|
|
Courtesy of Shalvi Somya of Century 21 Bravo Realty
|
|
|
|
|
|
|
|
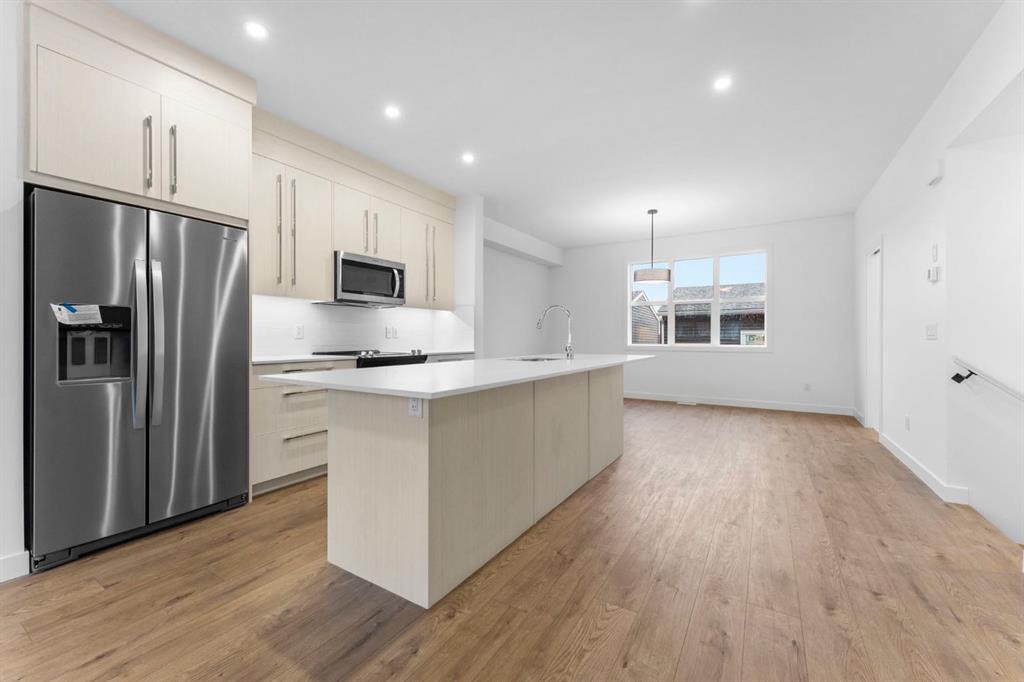 |
|
|
|
|
|
|
|
|
|
Chestermere’s NO CONDO FEES Townhome! This 2023 built townhouse located in the prime location, and it offers plenty of luxury features that you will enjoy, from no condo fees, detached dou...
View Full Comments
|
|
|
|
|
|
Courtesy of Miller Meredith of REMAX Innovations
|
|
|
|
|
|
|
|
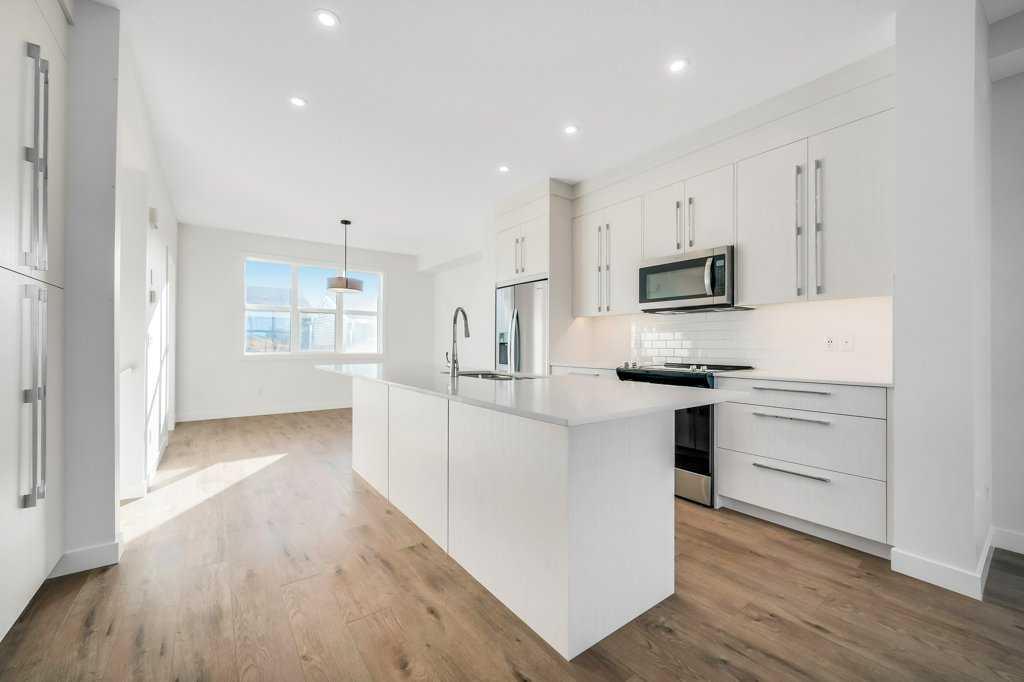 |
|
|
|
|
|
|
|
|
|
Lakeside Living Meets Exceptional Value in Chestermere's Most Sought After Community. This 3 bedroom, 3 bathroom townhouse in the desirable Dawson community offers excellent value for famili...
View Full Comments
|
|
|
|
|
|
Courtesy of Dimarzo Tony of RE/MAX House of Real Estate
|
|
|
|
|
|
|
|
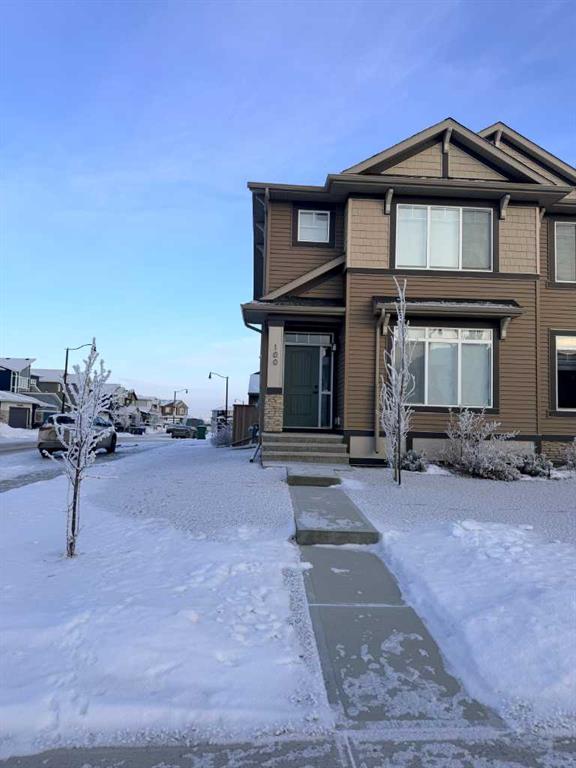 |
|
|
|
|
|
|
|
|
|
Welcome Home to this bright spacious home located at 100 Dawson Drive Chestermere! The large corner lot offers plenty of sunshine all day long in this modern, open-concept home is designed t...
View Full Comments
|
|
|
|
|
|
Courtesy of Laprairie Michael of Jayman Realty Inc.
|
|
|
|
|
|
|
|
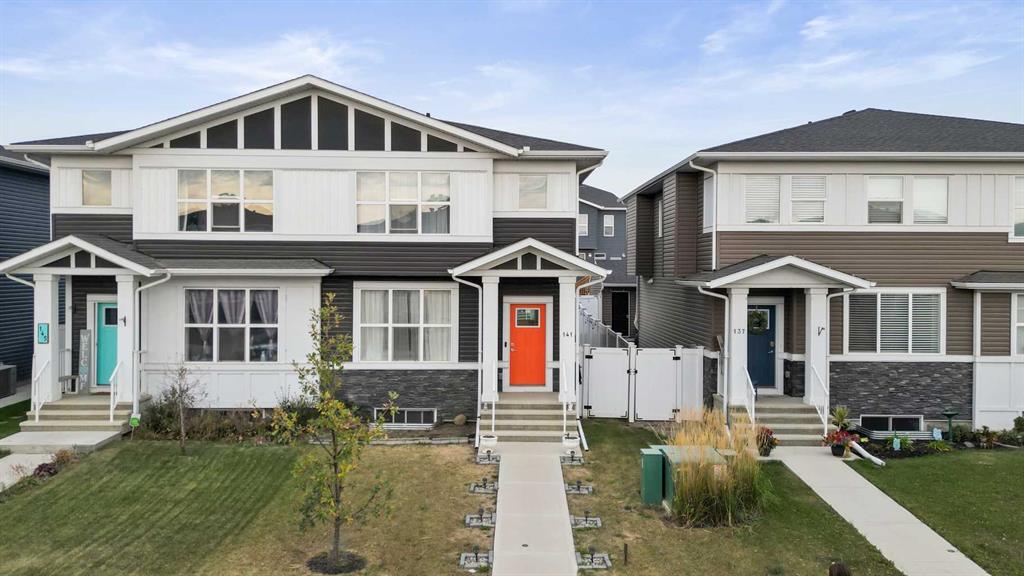 |
|
|
|
|
|
|
|
|
|
LIVE IN A LAKE COMMUNITY | FORMER SHOWHOME | NO CONDO FEES | DOUBLE DETACHED GARAGE | WEST-FACING BACKYARD
Looking to live in a lake community? This is your opportunity to enjoy everything ...
View Full Comments
|
|
|
|
|
|
Courtesy of Kulcsar Liz of Real Broker
|
|
|
|
|
|
|
|
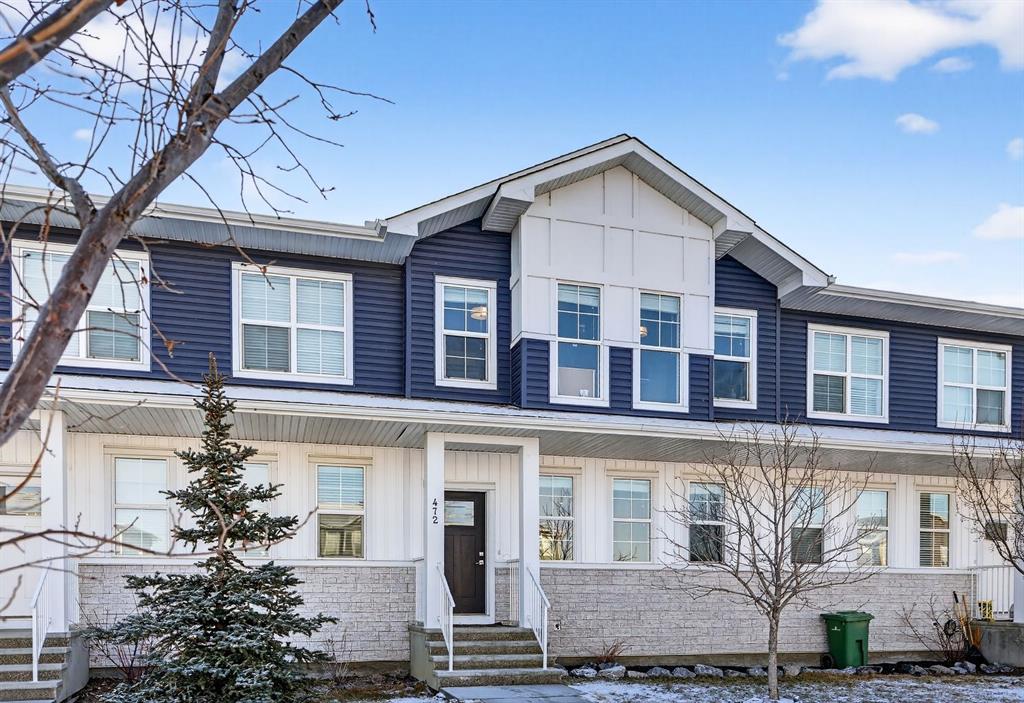 |
|
|
|
|
MLS® System #: A2281929
Address: 472 West Lakeview Drive
Size: 1553 sq. ft.
Days on Website:
ACCESS Days on Website
|
|
|
|
|
|
|
|
|
|
|
Welcome to this beautifully maintained NO CONDO FEE townhouse located in the heart of Chestermere, offering the perfect blend of style, space, and functionality. Tastefully upgraded througho...
View Full Comments
|
|
|
|
|
|
Courtesy of Olsinska Anna of Diamond Realty & Associates Ltd
|
|
|
|
|
|
|
|
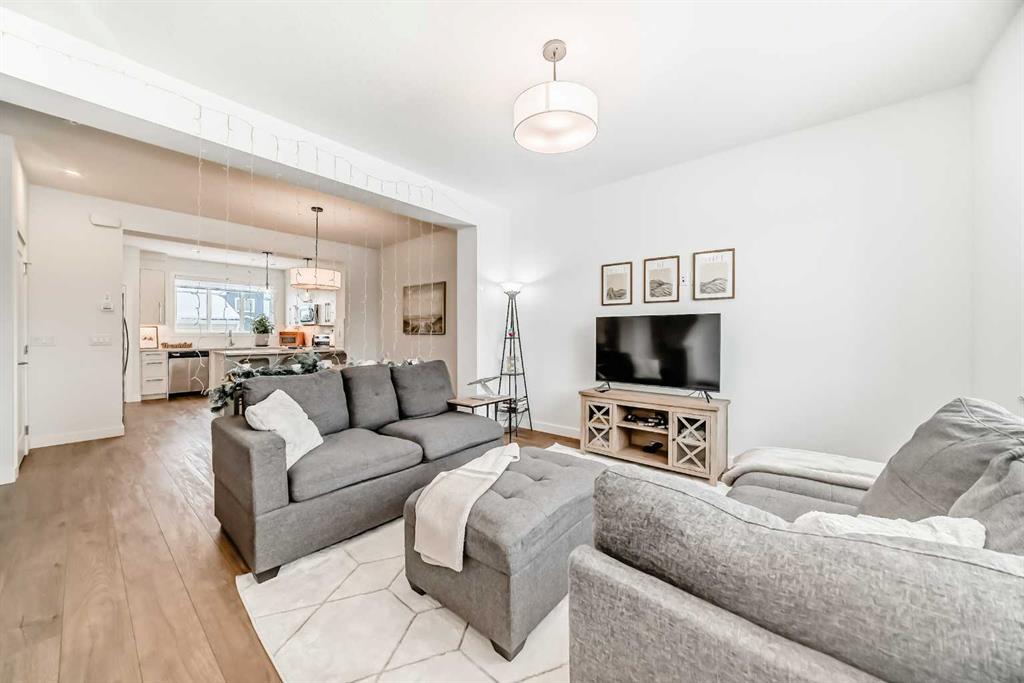 |
|
|
|
|
MLS® System #: A2274730
Address: 106 Dawson Harbour Grove
Size: 1472 sq. ft.
Days on Website:
ACCESS Days on Website
|
|
|
|
|
|
|
|
|
|
|
Welcome to this beautiful Truman-built home in Dawson Landing—a 3-bedroom, 2.5-bathroom gem offering 1,471.70 Sq Ft of comfortable, stylish living. Perfectly positioned across from a lovel...
View Full Comments
|
|
|
|
|
|
Courtesy of Page Stacey of RE/MAX Key
|
|
|
|
|
|
|
|
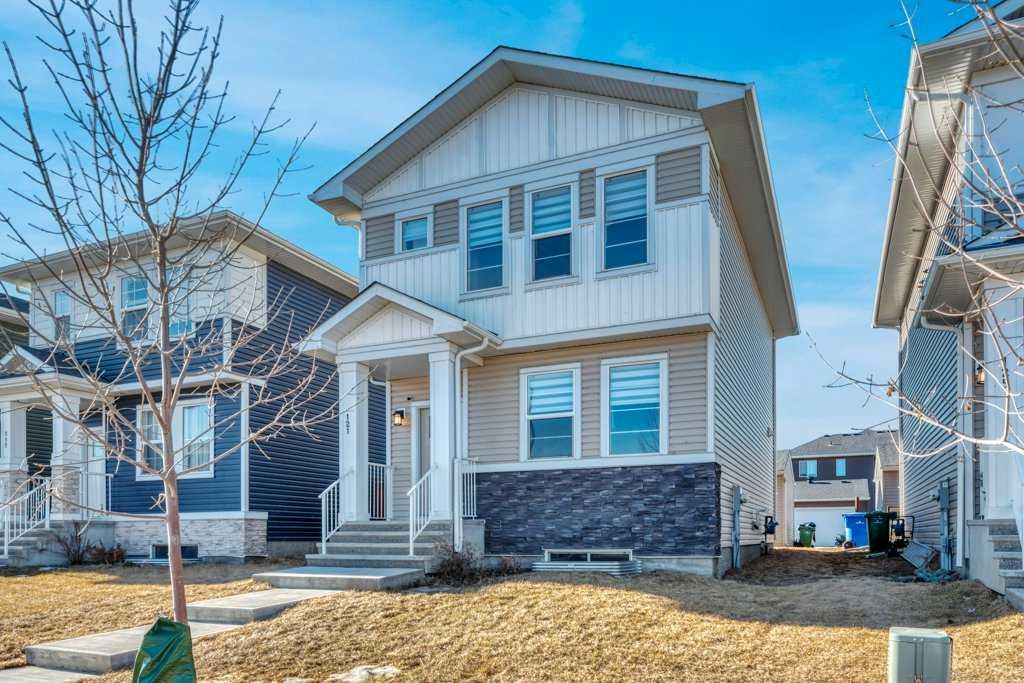 |
|
|
|
|
|
|
|
|
|
Modern, bright, and thoughtfully laid out—this home checks all the boxes for today’s lifestyle. Step inside to an airy open-concept main floor filled with natural light from large windo...
View Full Comments
|
|
|
|
|
|
|
|
|
Courtesy of Gonzales Karen of Stonemere Real Estate Solutions
|
|
|
|
|
|
|
|
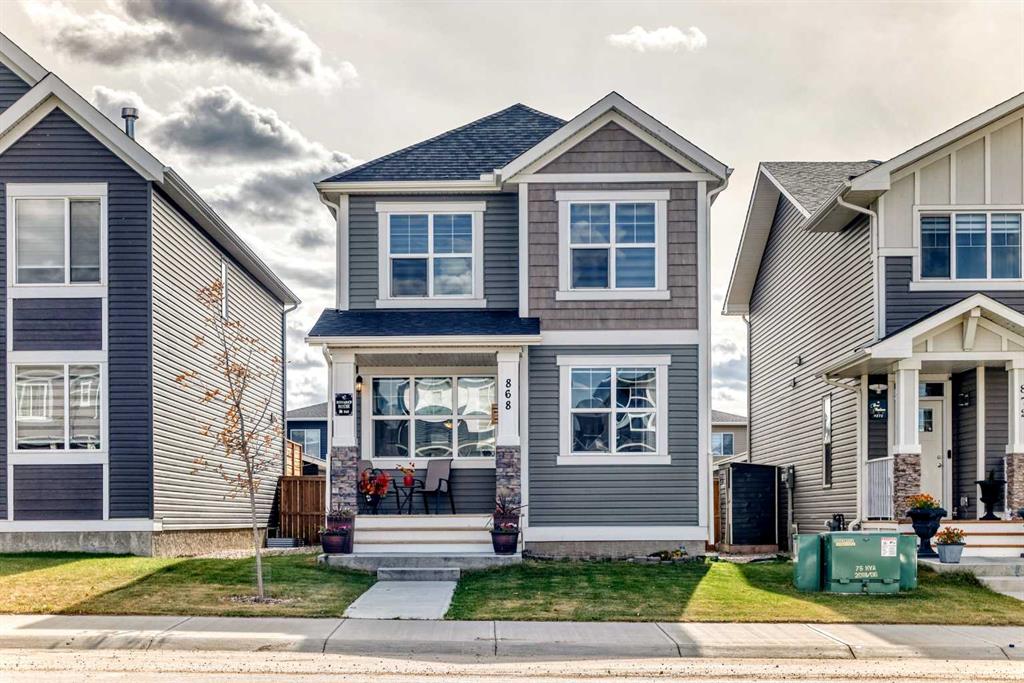 |
|
|
|
|
MLS® System #: A2261148
Address: 868 WEST LAKEVIEW Drive
Size: 1752 sq. ft.
Days on Website:
ACCESS Days on Website
|
|
|
|
|
|
|
|
|
|
|
Welcome to 868 West Lakeview Drive, the property you've been waiting for! This beautifully maintained home offers a spacious and functional layout along with a DOUBLE DETACHED GARAGE! With j...
View Full Comments
|
|
|
|
|
|
Courtesy of Hutchinson Jackie of Real Broker
|
|
|
|
|
|
|
|
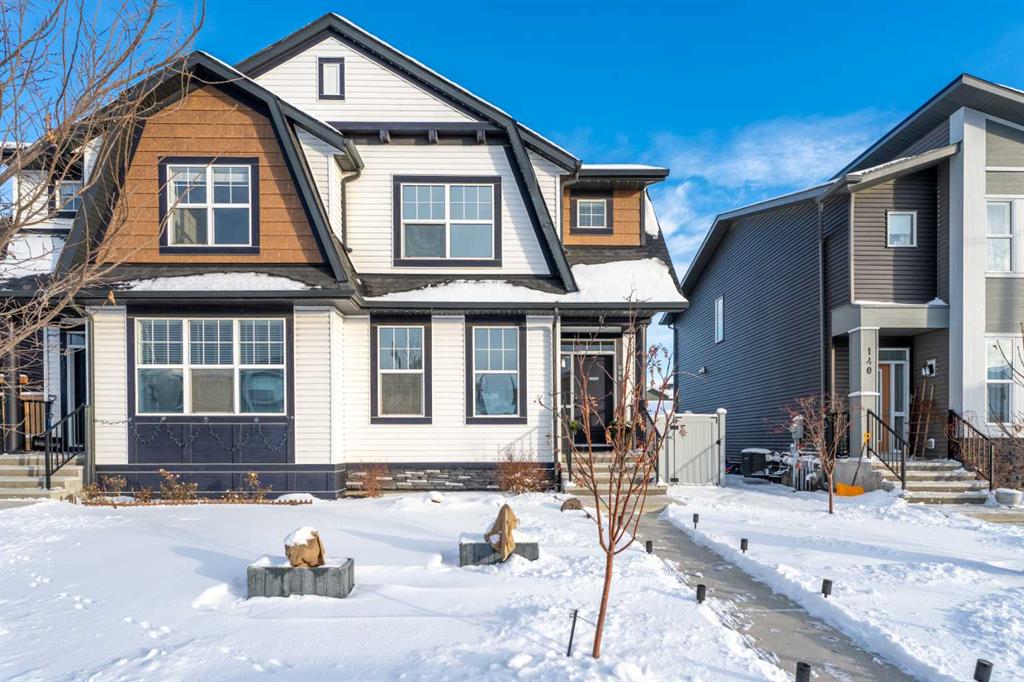 |
|
|
|
|
|
|
|
|
|
This home truly has it all, offering over 2,200 sq. ft. of beautifully developed living space. Step inside to a bright, open layout that instantly feels welcoming. Wide vinyl plank flooring ...
View Full Comments
|
|
|
|
|
|
Courtesy of Sidhu Sandeep of eXp Realty
|
|
|
|
|
|
|
|
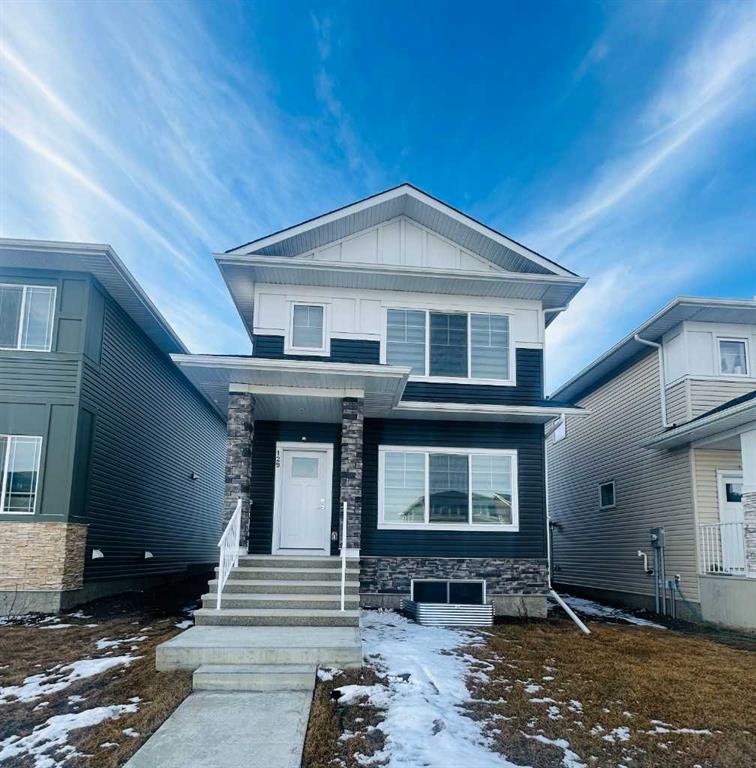 |
|
|
|
|
MLS® System #: A2282627
Address: 129 Dawson Wharf View
Size: 1615 sq. ft.
Days on Website:
ACCESS Days on Website
|
|
|
|
|
|
|
|
|
|
|
Welcome to this stunning 2025-built laned home offering 3 spacious bedrooms and 1,615 sq. ft. of thoughtfully designed living space on a traditional lot. This beautiful property features a d...
View Full Comments
|
|
|
|
|
|
Courtesy of Burton Michael of RE/MAX Realty Professionals
|
|
|
|
|
|
|
|
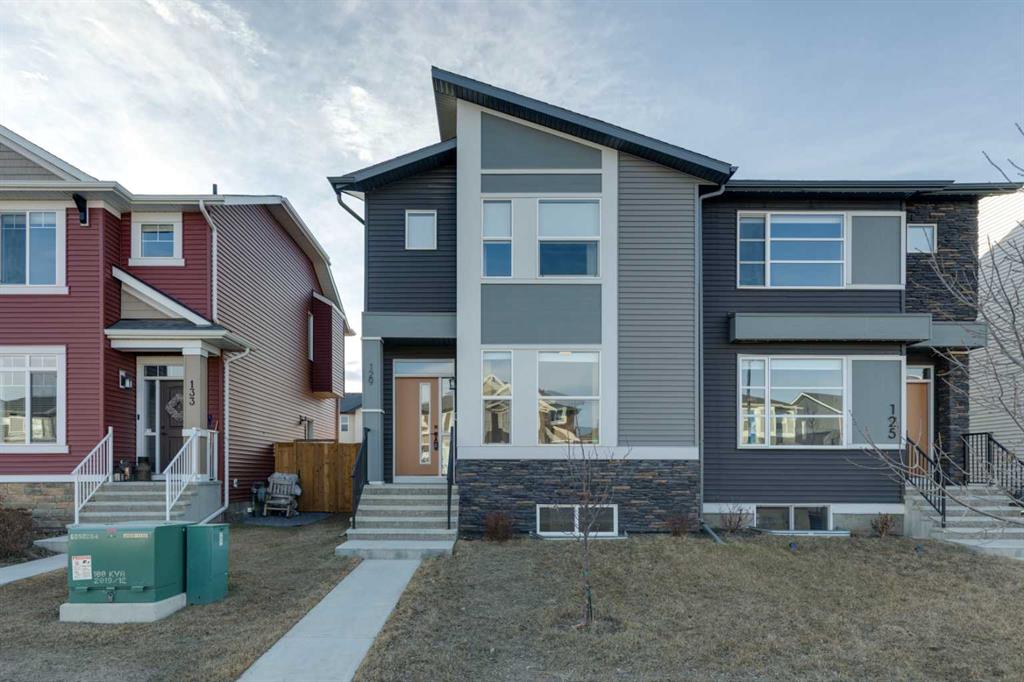 |
|
|
|
|
|
|
|
|
|
OPEN HOUSE - Sunday Feb 22, 12:00-2:00 - Welcome to 129 Dawson Drive, a beautifully designed and move-in-ready 4-bedroom, 4-bathroom home offering modern finishes, flexible living space, and...
View Full Comments
|
|
|
|
|
|
Courtesy of Chahal Raman of RE/MAX Crown
|
|
|
|
|
|
|
|
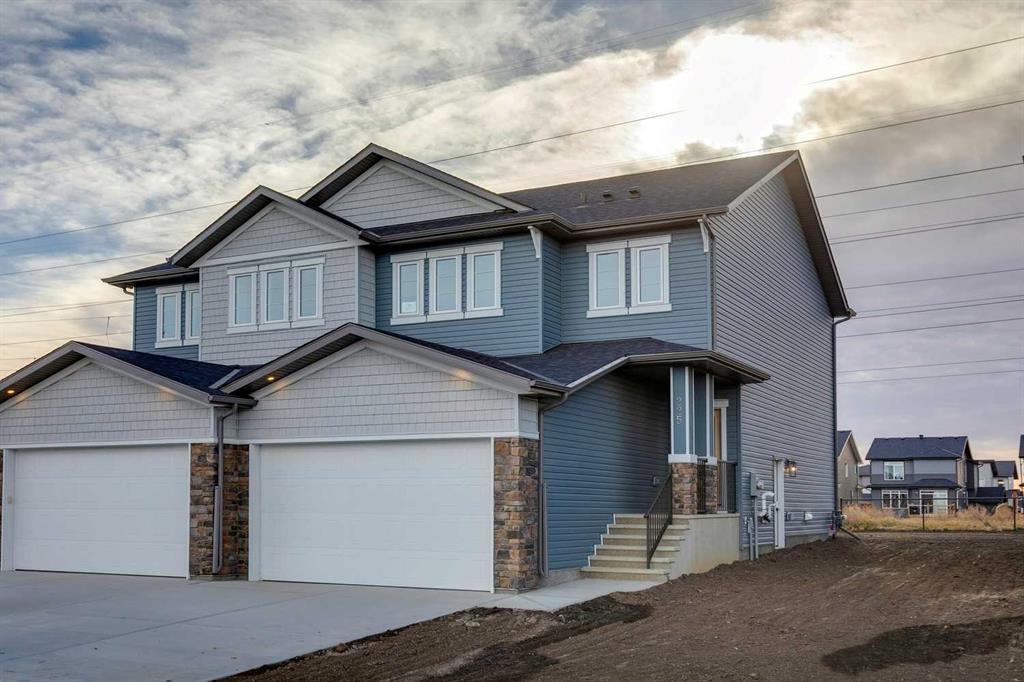 |
|
|
|
|
MLS® System #: A2282527
Address: 225 Dawson Wharf Road
Size: 1635 sq. ft.
Days on Website:
ACCESS Days on Website
|
|
|
|
|
|
|
|
|
|
|
LUXURY LIVING | THE NADIA BY BROADVIEW HOMES | 1,635 SQFT | FRONT ATTACHED DOUBLE GARAGE | DESIGNER FINISHES THROUGHOUT
Welcome to The Nadia — a stunning, brand-new half duplex by the accl...
View Full Comments
|
|
|
|
|
|
Courtesy of Dhillon Happe of RE/MAX Crown
|
|
|
|
|
|
|
|
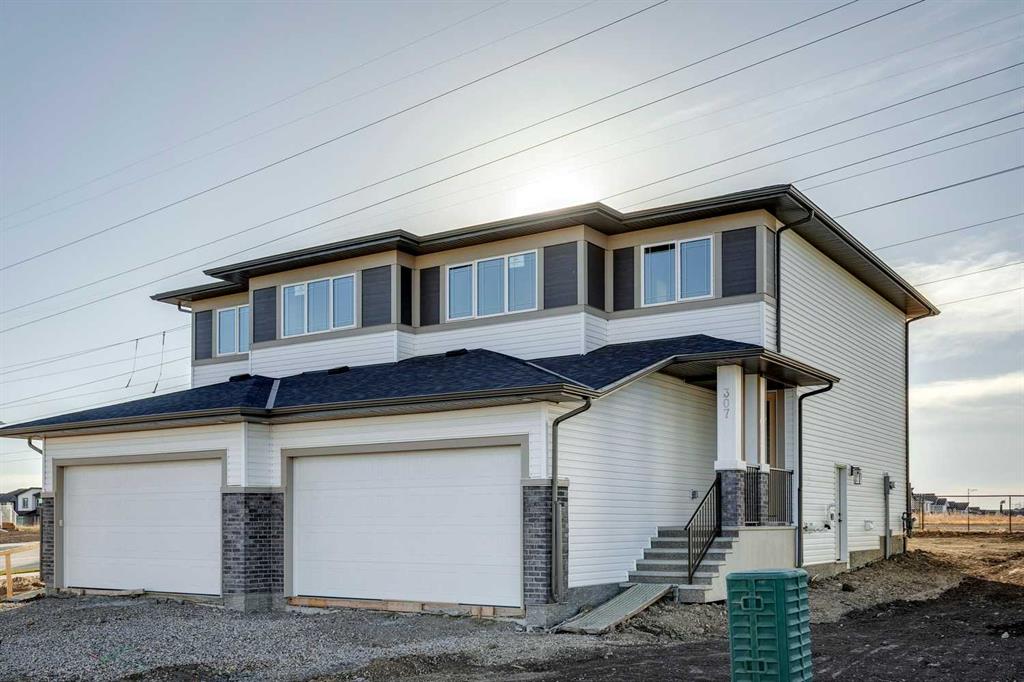 |
|
|
|
|
MLS® System #: A2282529
Address: 307 Dawson Dock Way
Size: 1635 sq. ft.
Days on Website:
ACCESS Days on Website
|
|
|
|
|
|
|
|
|
|
|
LUXURY LIVING | THE NADIA BY BROADVIEW HOMES | 1,635 SQFT | FRONT ATTACHED DOUBLE GARAGE | DESIGNER FINISHES THROUGHOUT
Welcome to The Nadia — a stunning, brand-new half duplex by the accl...
View Full Comments
|
|
|
|
|
|
Courtesy of Chahal Raman of RE/MAX Crown
|
|
|
|
|
|
|
|
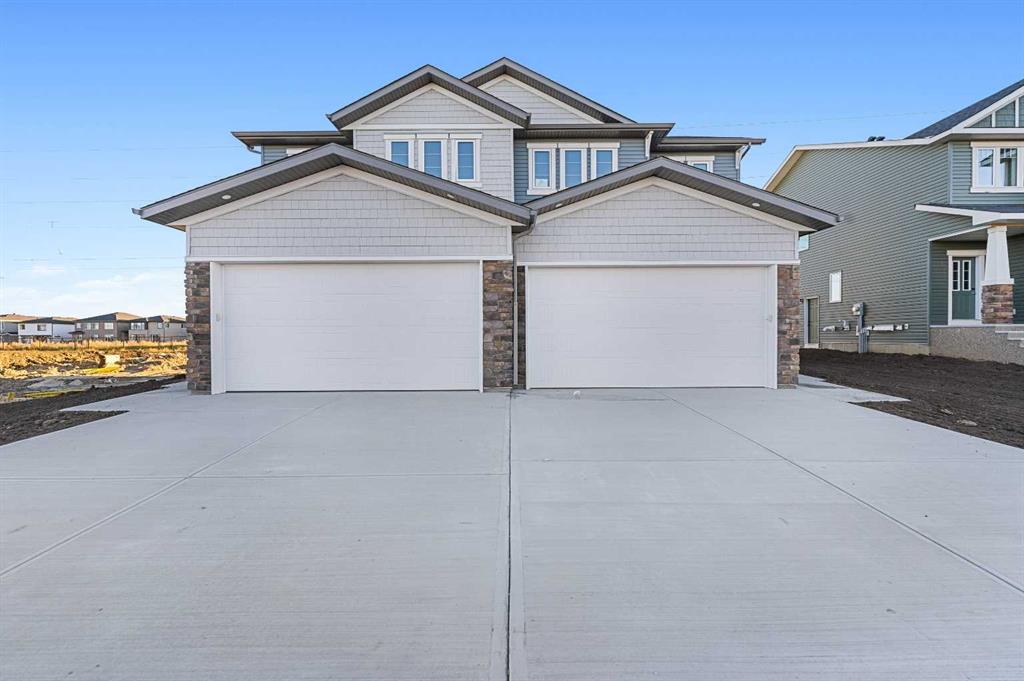 |
|
|
|
|
MLS® System #: A2263348
Address: 229 Dawson Wharf Road
Size: 1635 sq. ft.
Days on Website:
ACCESS Days on Website
|
|
|
|
|
|
|
|
|
|
|
LUXURY LIVING | THE NADIA BY BROADVIEW HOMES | 1,635 SQFT | FRONT ATTACHED DOUBLE GARAGE | DESIGNER FINISHES THROUGHOUT
Welcome to The Nadia — a stunning, brand-new half duplex by the accl...
View Full Comments
|
|
|
|
|
|
Courtesy of Rana Santosh of First Place Realty
|
|
|
|
|
|
|
|
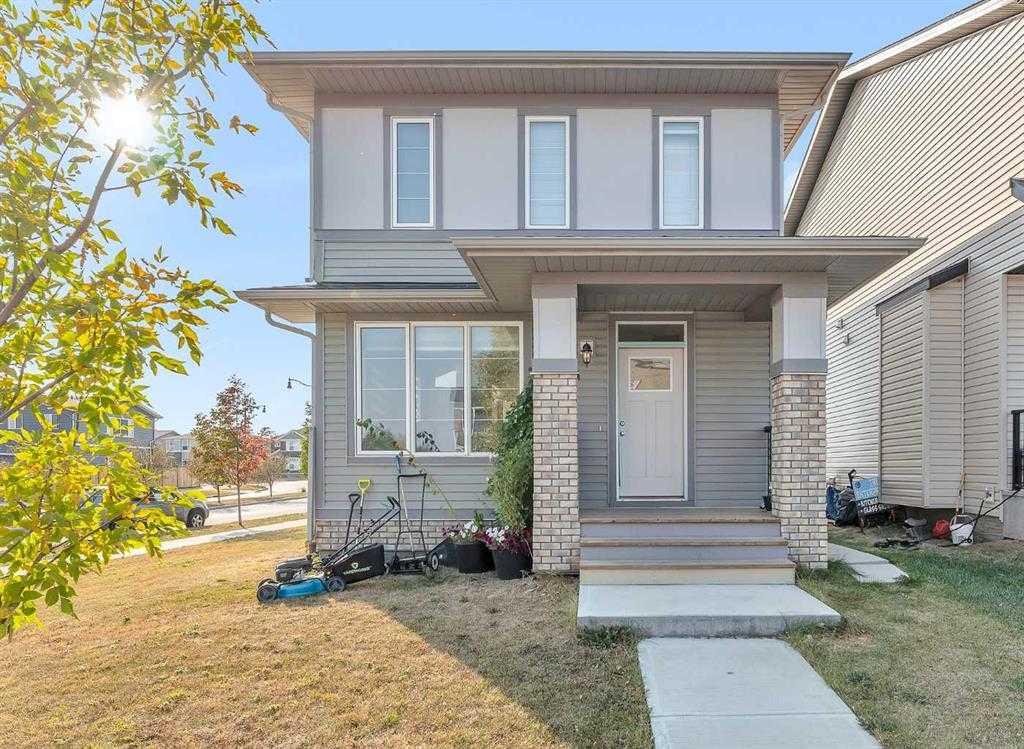 |
|
|
|
|
MLS® System #: A2278358
Address: 103 Dawson harbour Hill
Size: 1646 sq. ft.
Days on Website:
ACCESS Days on Website
|
|
|
|
|
|
|
|
|
|
|
*****Location! Location! Location!**** Attention first-time home buyers and investors — here’s your chance to own a fully finished 5 bedroom, 3.5 bath corner detached home with a illega...
View Full Comments
|
|
|
|
|
|
Courtesy of Dhillon Happe of RE/MAX Crown
|
|
|
|
|
|
|
|
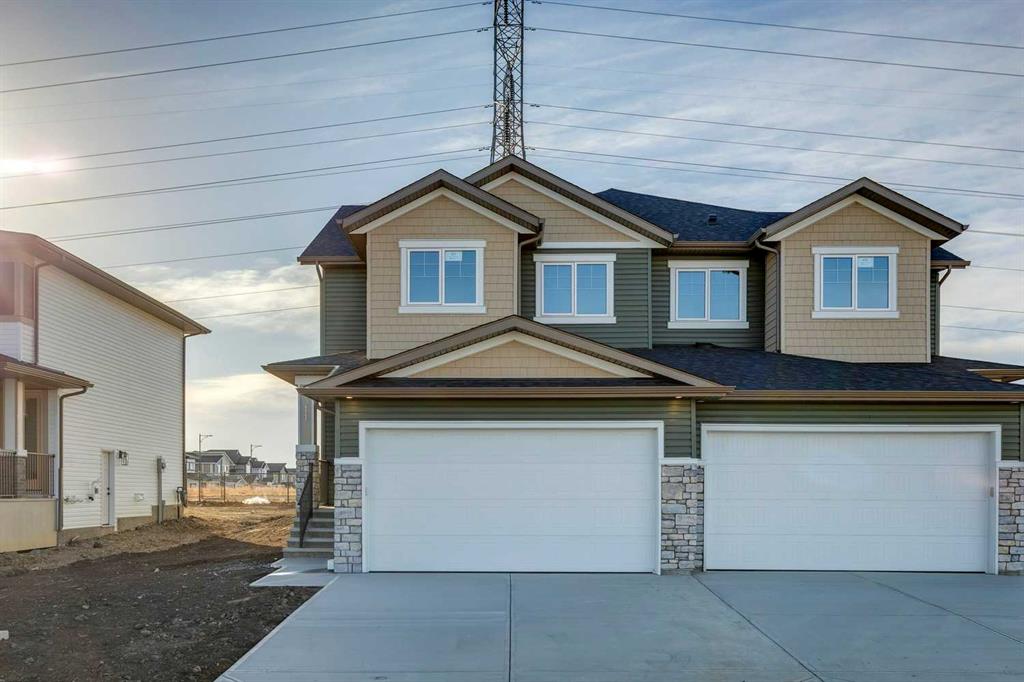 |
|
|
|
|
MLS® System #: A2282526
Address: 311 Dawson Dock Way
Size: 1911 sq. ft.
Days on Website:
ACCESS Days on Website
|
|
|
|
|
|
|
|
|
|
|
Brand New Home | Move-in Ready | 4-Bedrooms | 2.5 Bathrooms | 1,911 SqFt | Open Floor Plan | High Ceilings | Gorgeous Finishes | Wide Plank LVP | Plush Carpet | Full Height Cabinets | Stainl...
View Full Comments
|
|
|
|
|
|
Courtesy of Singh Jatinder of MaxValue Realty Ltd.
|
|
|
|
|
|
|
|
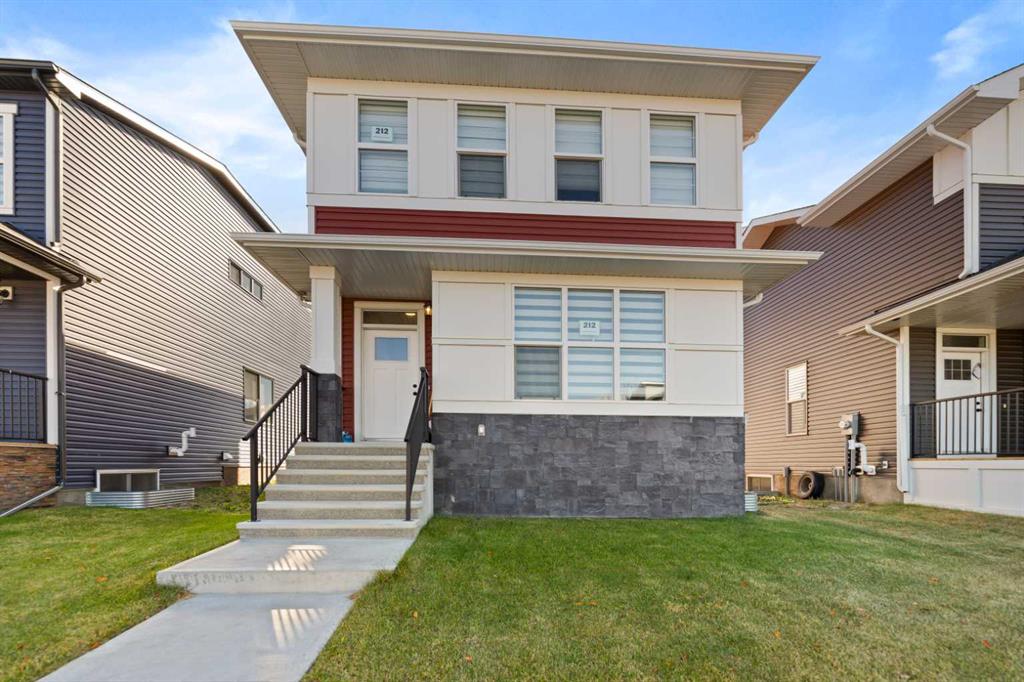 |
|
|
|
|
MLS® System #: A2263940
Address: 212 DAWSON WHARF Crescent
Size: 1817 sq. ft.
Days on Website:
ACCESS Days on Website
|
|
|
|
|
|
|
|
|
|
|
2024 BUILT, NEAR NEW 1819 SQUARE FEET, NORTH FACING UPGRADED HOUSE, MAIN FLOOR FULL WASHROOM & BEDROOM, UPGADED KITCHEN AND LARGER UPPER FLOOR BEDROOMS WITH STANDING SHOWER ENSUITE - A PERFE...
View Full Comments
|
|
|
|
|
|
|
|
|
Courtesy of Dhillon Baljinder of RE/MAX Complete Realty
|
|
|
|
|
|
|
|
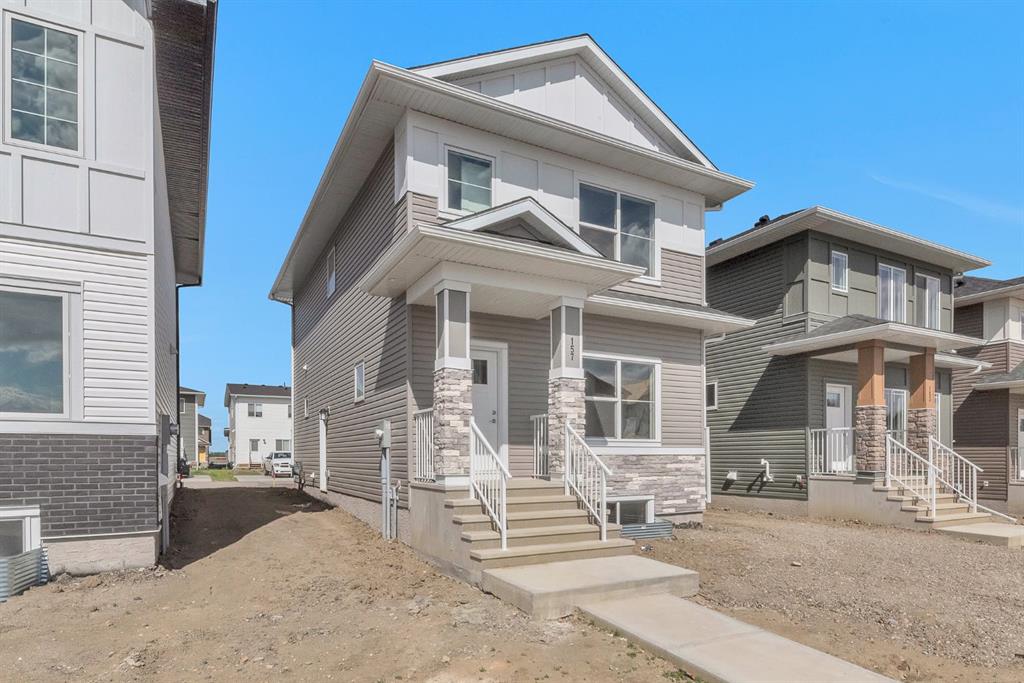 |
|
|
|
|
MLS® System #: A2283013
Address: 157 Dawson Wharf View
Size: 1608 sq. ft.
Days on Website:
ACCESS Days on Website
|
|
|
|
|
|
|
|
|
|
|
BRAND NEW | DOUBLE DETACHED GARAGE | 2 BEDROOM ILLEGAL BASEMENT SUITE | SEPARATE LAUNDRY | FULLY UPGRADED.
Welcome to this outstanding, pristine 2-storey Truman-built home offering 5 bedro...
View Full Comments
|
|
|
|
|
|
Courtesy of Sandhu Stan of Royal LePage METRO
|
|
|
|
|
|
|
|
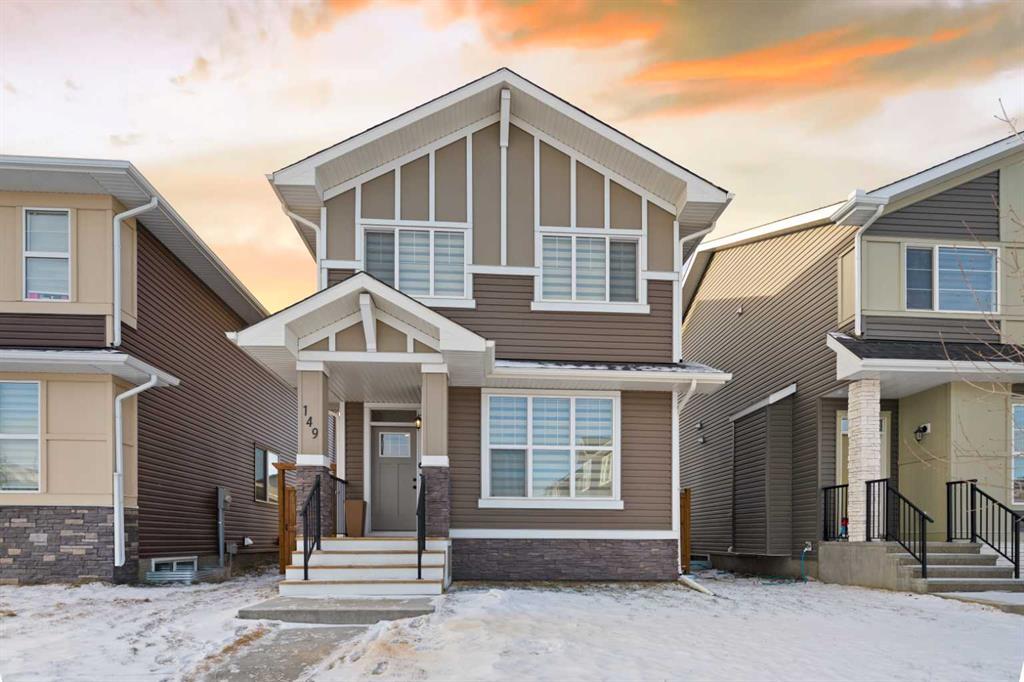 |
|
|
|
|
|
|
|
|
|
Welcome to Dawson’s Landing in Chestermere, where lifestyle, growth, and smart design come together. This 2-storey, 4 total bedrooms plus den home offers a bright, modern layout with large...
View Full Comments
|
|
|
|
|
|
Courtesy of Chahal Raman of RE/MAX Crown
|
|
|
|
|
|
|
|
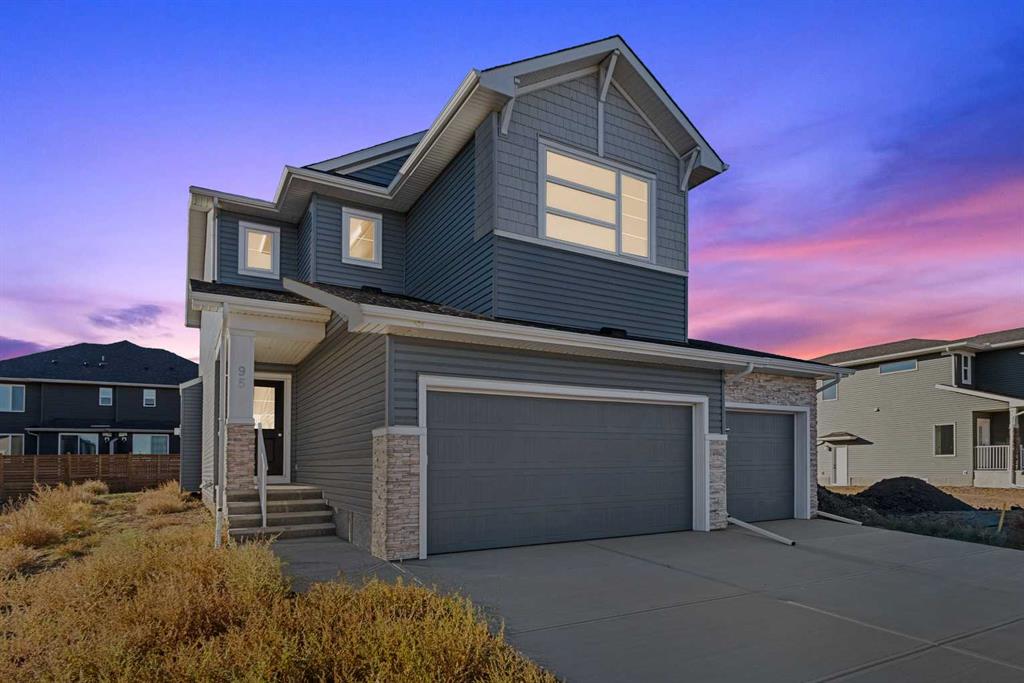 |
|
|
|
|
MLS® System #: A2279362
Address: 95 Dawson Wharf Mount
Size: 2109 sq. ft.
Days on Website:
ACCESS Days on Website
|
|
|
|
|
|
|
|
|
|
|
Luxurious Move-In Ready Home | The York by Broadview Homes – 2,109 SqFt of Refined Living | 3 Bedrooms | 3 Bathrooms | Main Level Office | Top of the Line Finishes | Gorgeous Chef's Kitche...
View Full Comments
|
|
|
|
|
|
Courtesy of Molligoda Thanuja of RE/MAX First
|
|
|
|
|
|
|
|
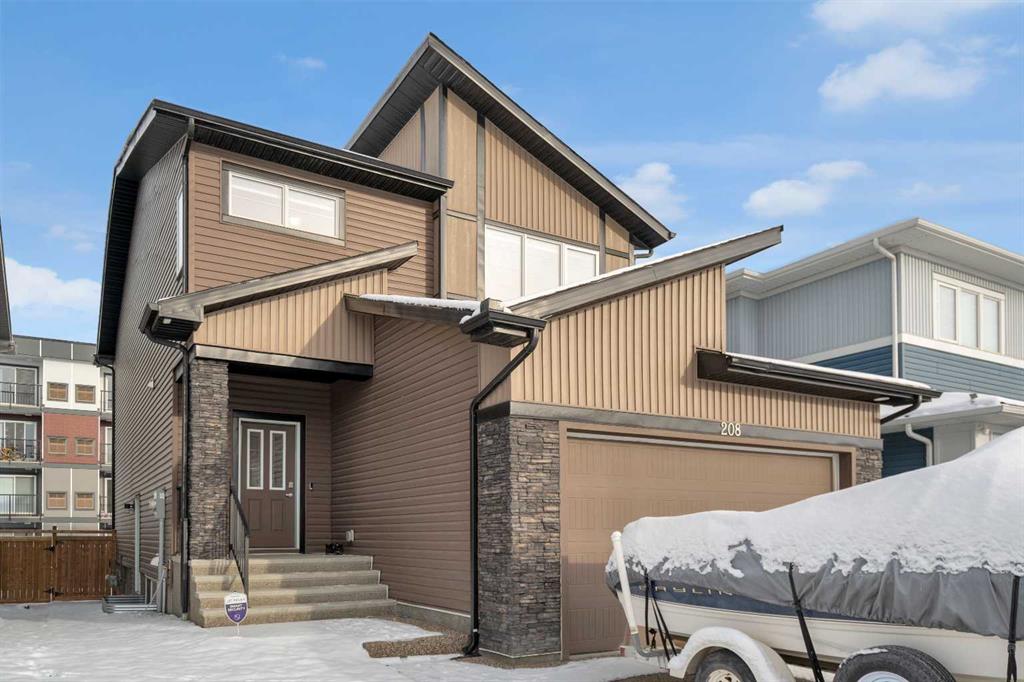 |
|
|
|
|
MLS® System #: A2287283
Address: #208 Dawson Harbour Heights
Size: 2063 sq. ft.
Days on Website:
ACCESS Days on Website
|
|
|
|
|
|
|
|
|
|
|
Built in 2023 home by Nuvista with gorgeous features. Remaining 7-8 years on Certified New Home warranty Program. As you enter the house, spacious entrance and you will be welcomed by a lar...
View Full Comments
|
|
|
|
|


 Why Sell With Me ?
Why Sell With Me ?